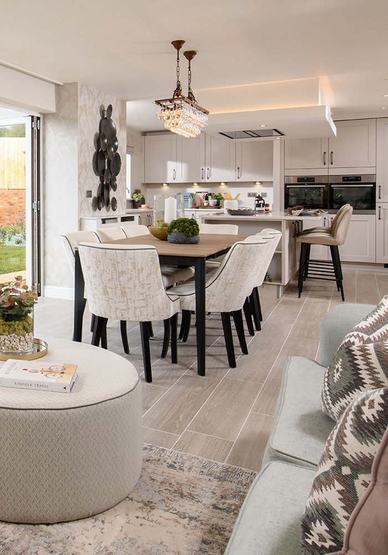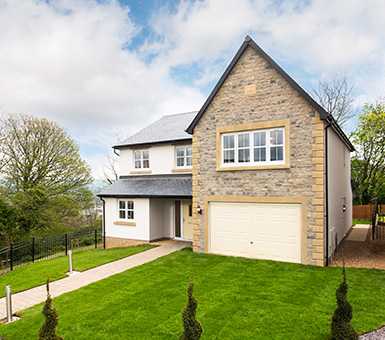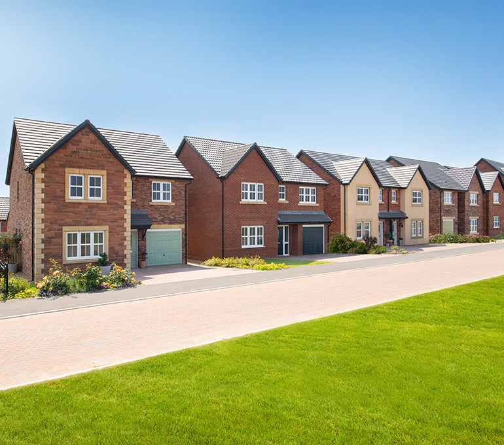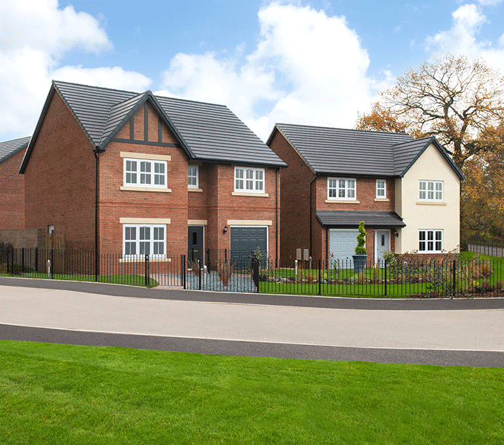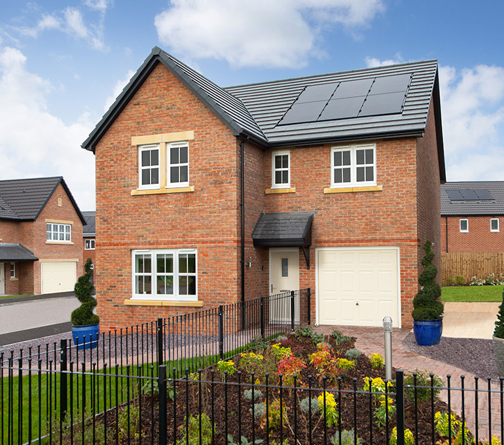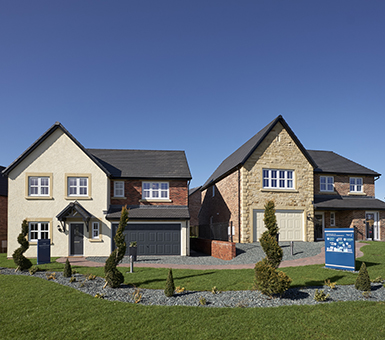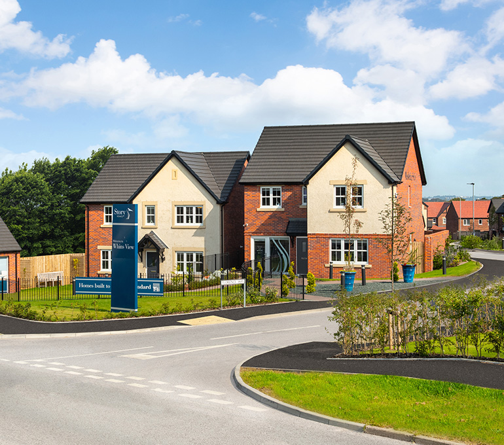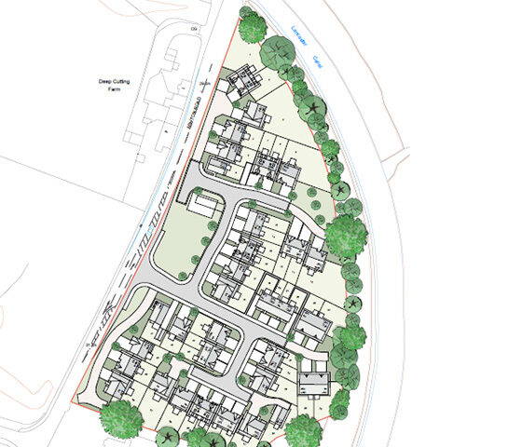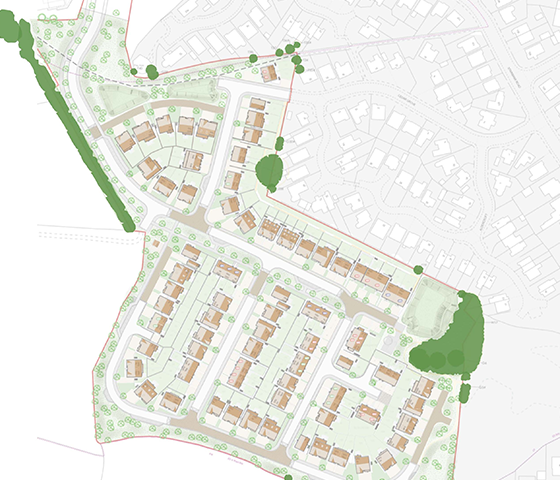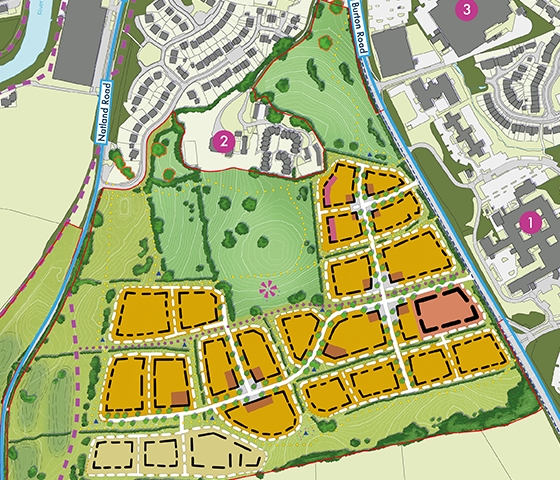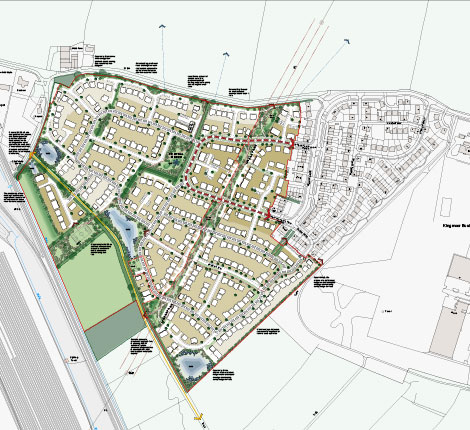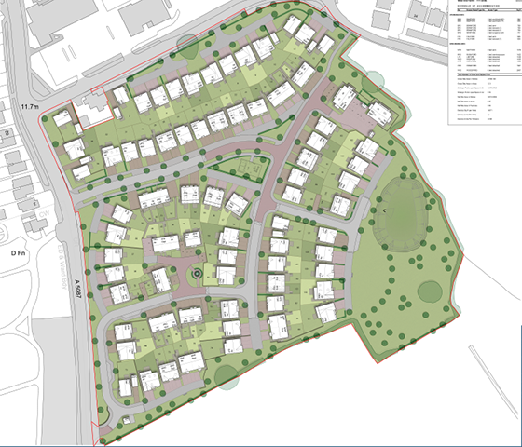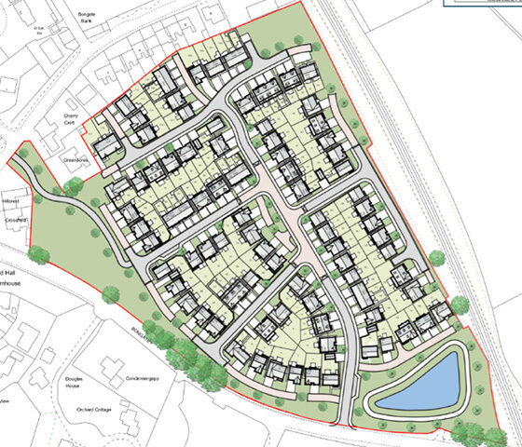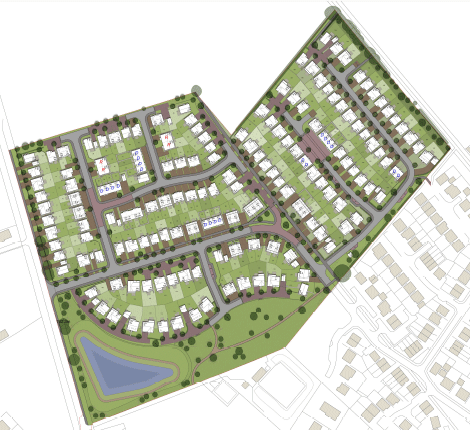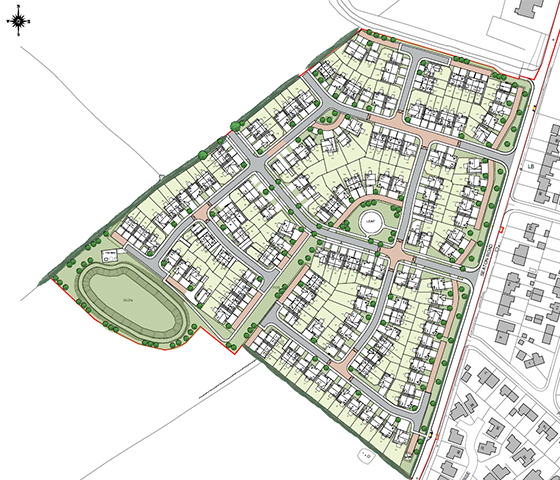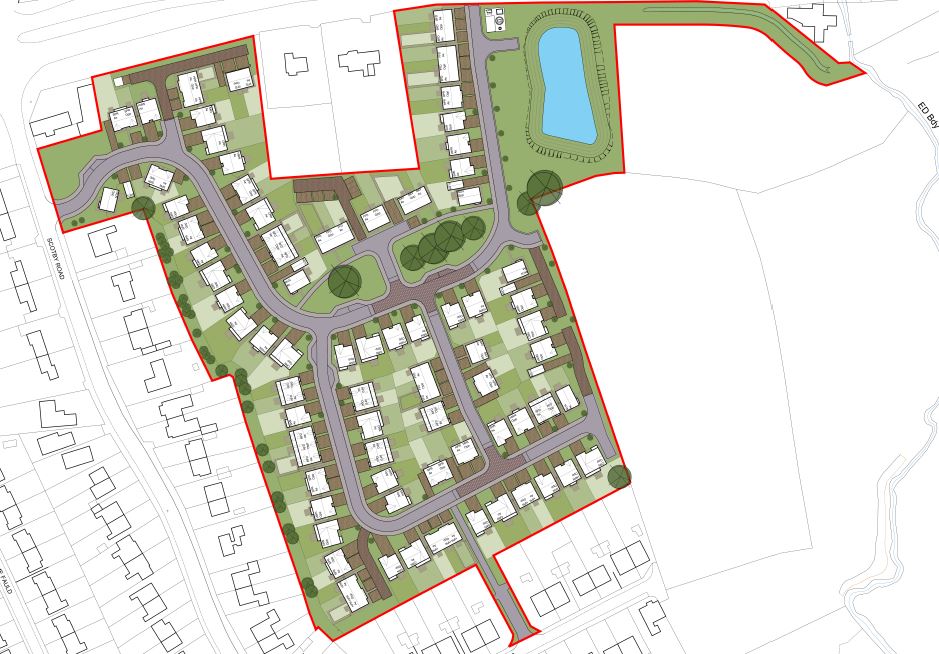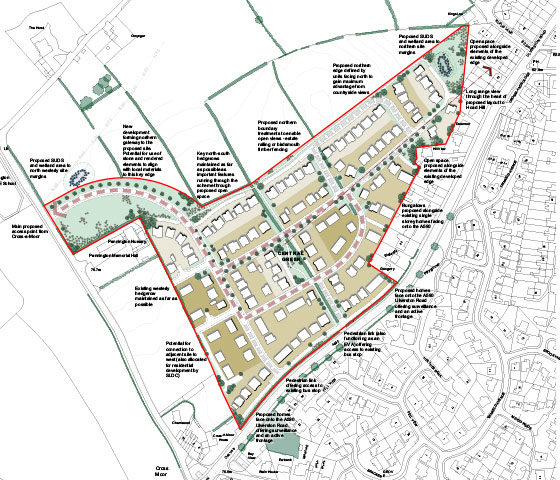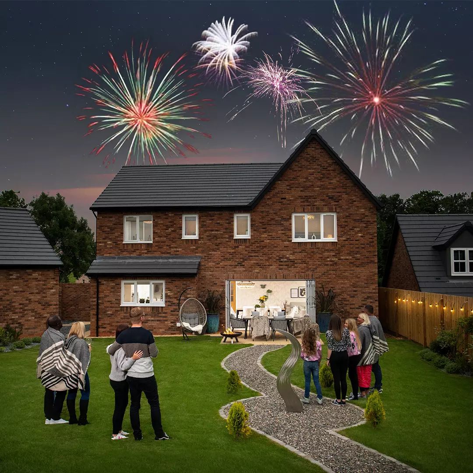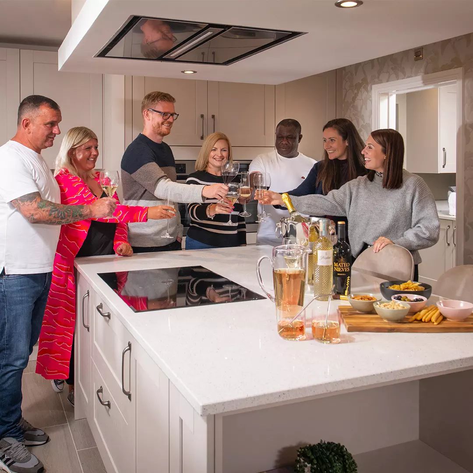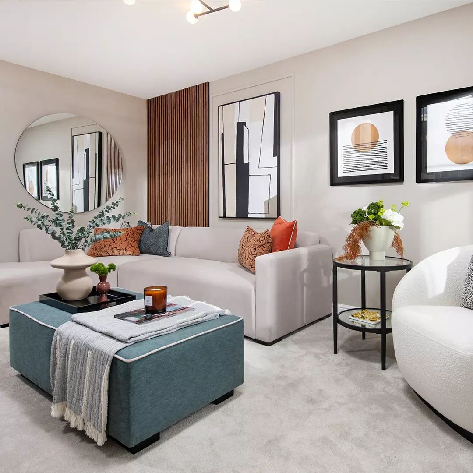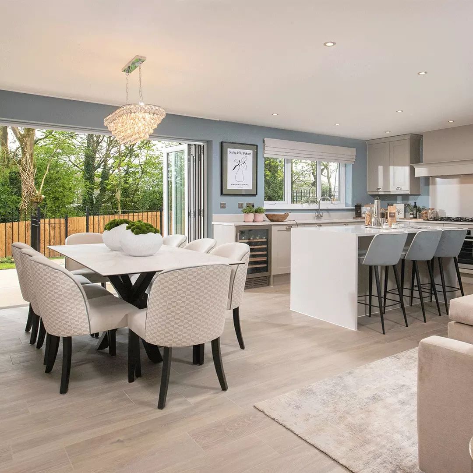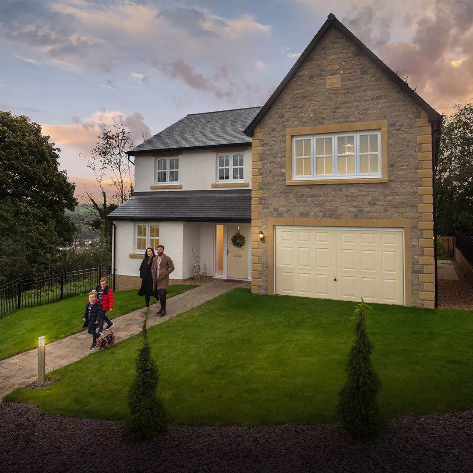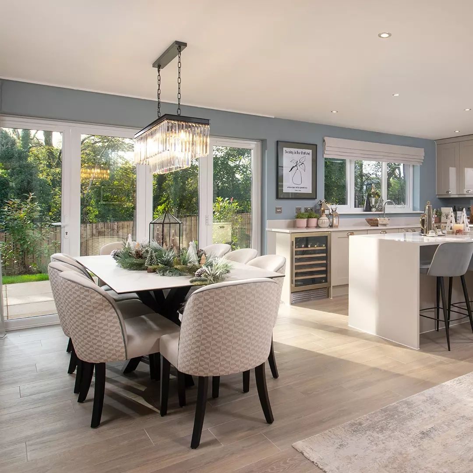A cookie is a small file containing just text, downloaded on to a device when a user accesses certain web sites. Cookies are useful because they allow a web site to recognise a user's device. Cookies allow us to store information related to your website visit which enables you to be shown relevant content to you while you’re browsing.
Cookies can also help us identify issues and improve the website, enhancing the experience for all users. We cannot identify individual users from these cookies. As well as the functionality below, you may be able to block the use of Cookies through your browser, please refer to our cookies policy for further information.
These are cookies that are required for the operation of our website. They include, for example, cookies that enable you to log into secure areas of our website, use our designer tools and save preferences for plots. It is not currently possible to turn these cookies off.
These allow us to recognise and count the number of visitors and to see how visitors move around our website when they are using it. This helps us to improve the way our website works, for example, by ensuring that users are finding what they are looking for easily. It is not possible to gain any personal information from these cookies. You can also opt-out of having your site activity available to Google Analytics by installing the Google Analytics opt-out browser add-on, for further information and guidance, please read the article here: https://support.google.com/analytics/answer/181881?hl=en&ref_topic=2919631
These are used to recognise you when you return to our website. This enables us to personalise our content for you, greet you by name, favourite plots and remember your preferences. It is not currently possible to turn these cookies off.
These cookies record your visit to our website, the pages you have visited and the links you have followed. We will use this information to make our website and the advertising displayed on it more relevant to your interests. We may also share this information with third parties for this purpose, and details of the third parties can be accessed through our Cookie Policy: https://www.storyhomes.co.uk/cookies-privacy/.
