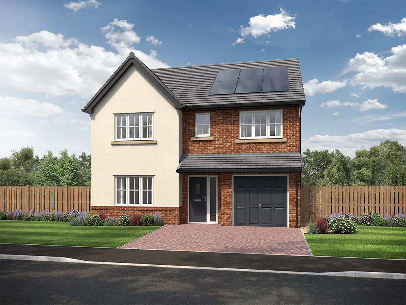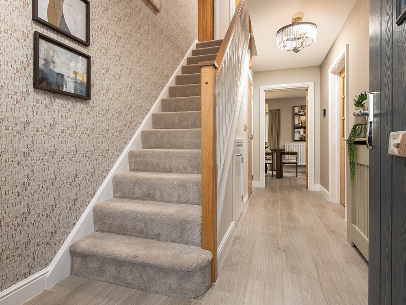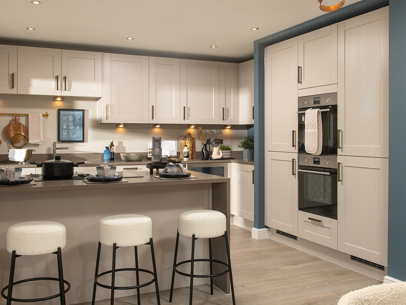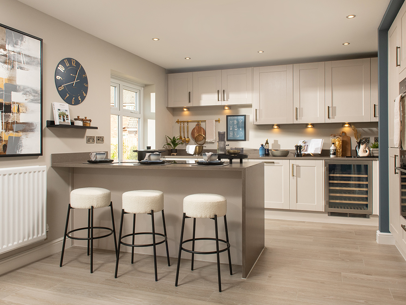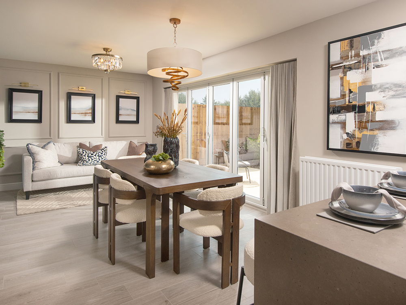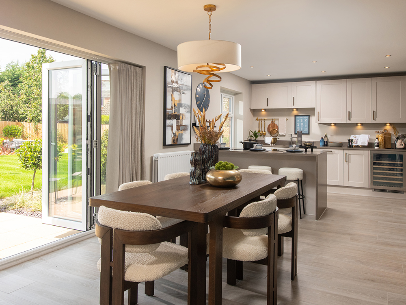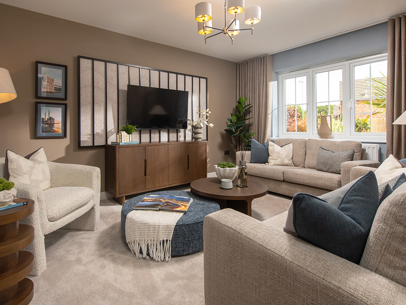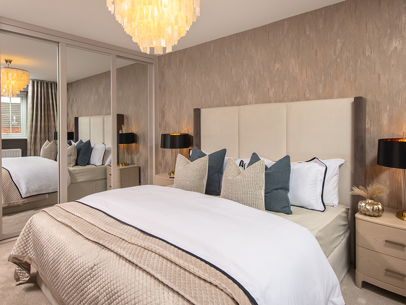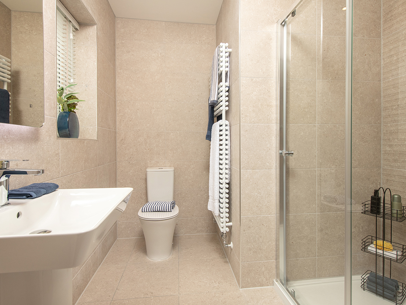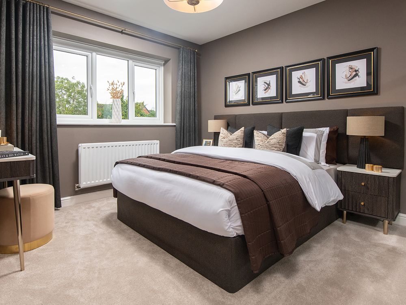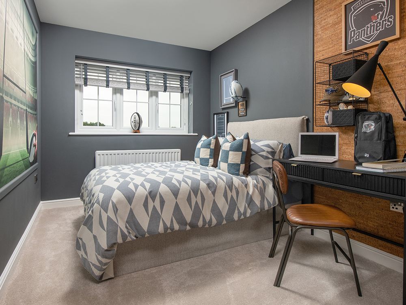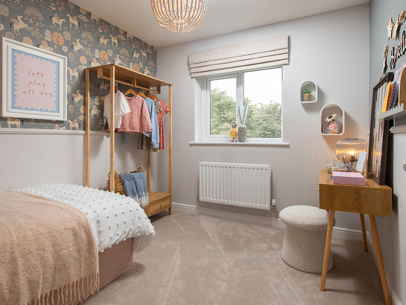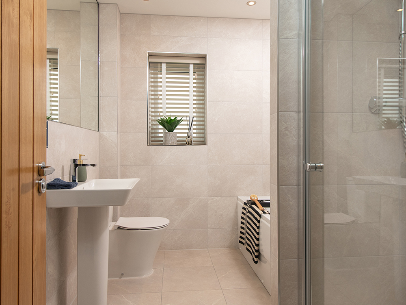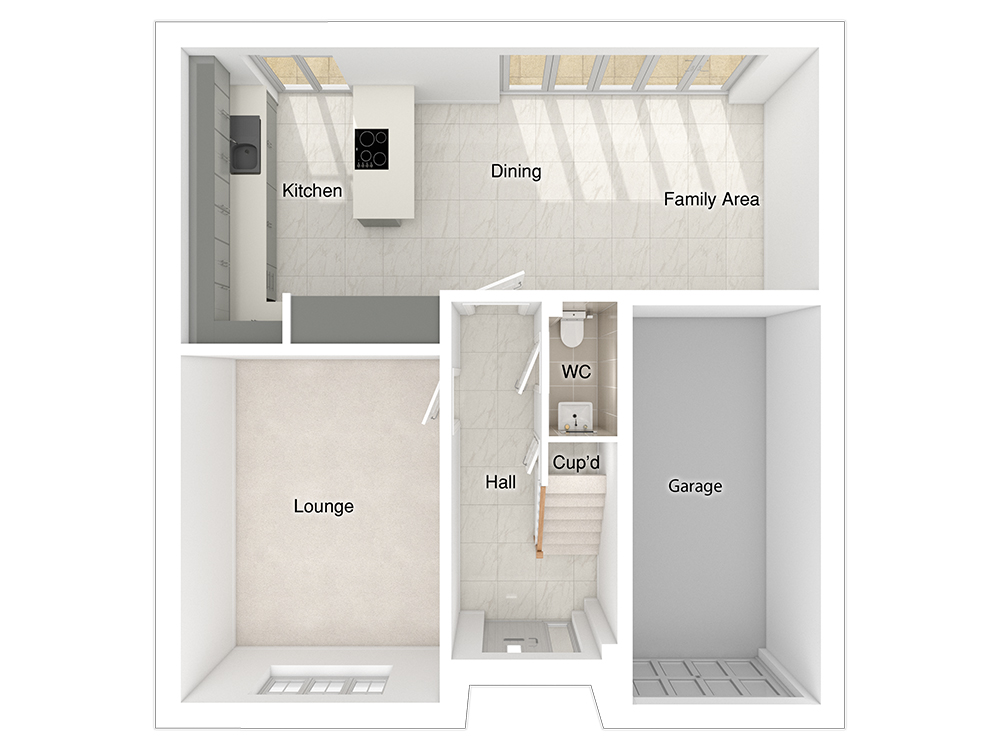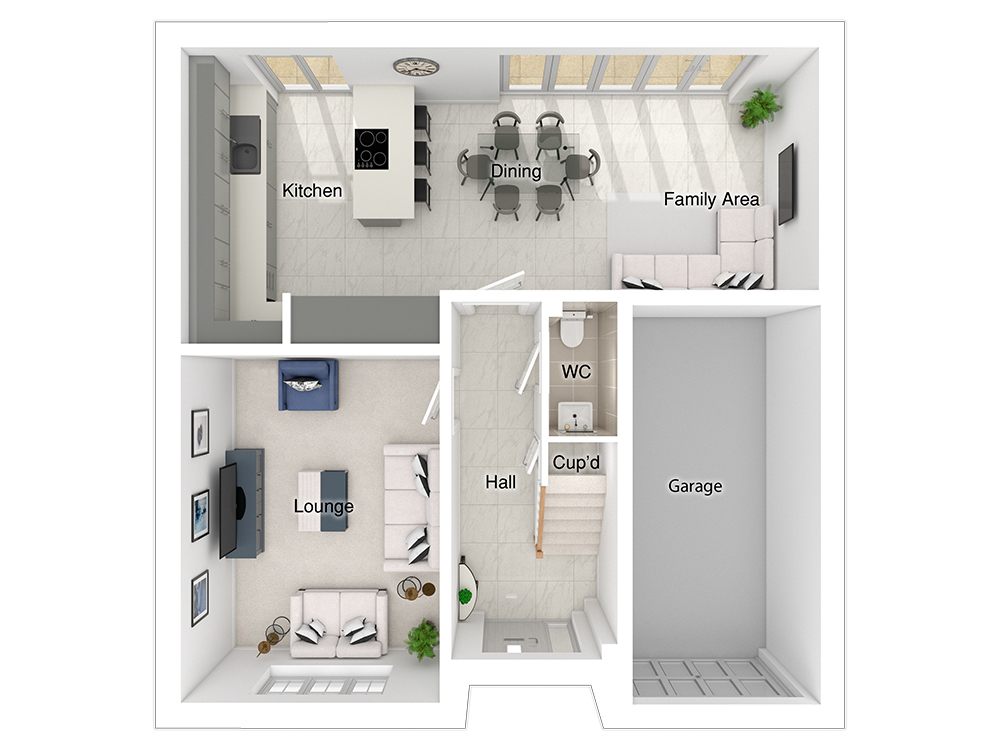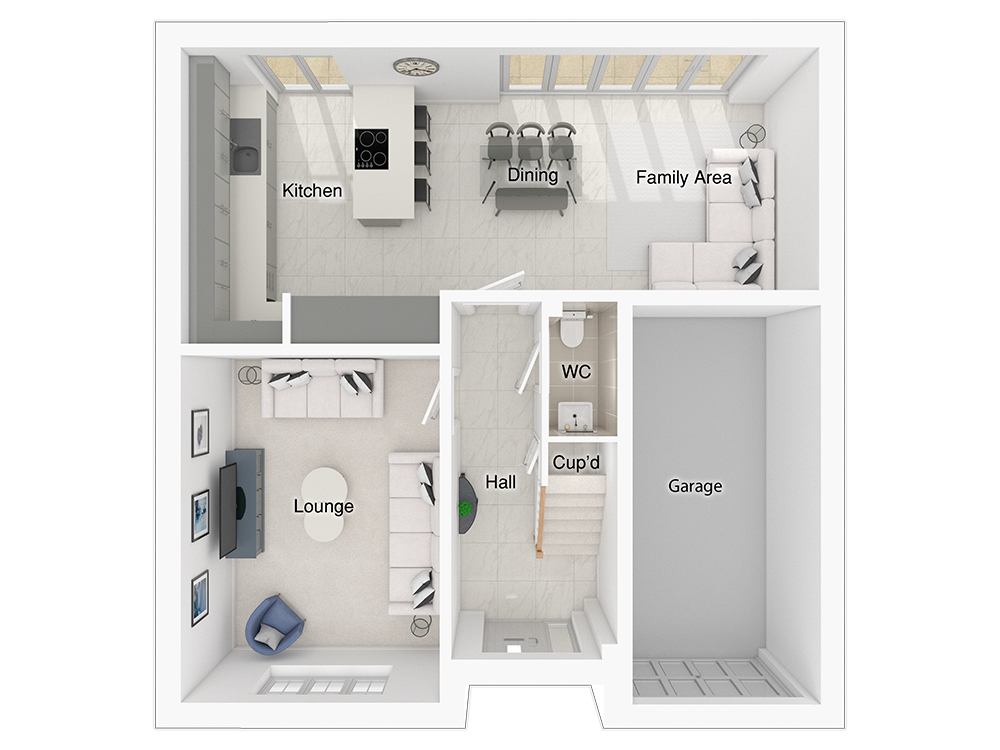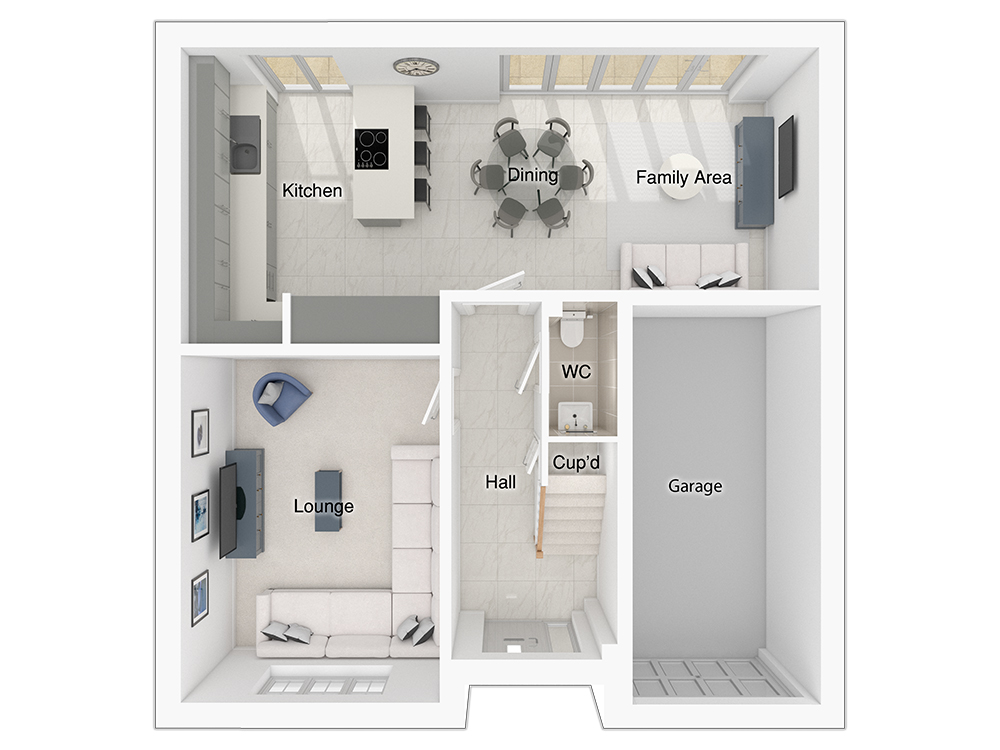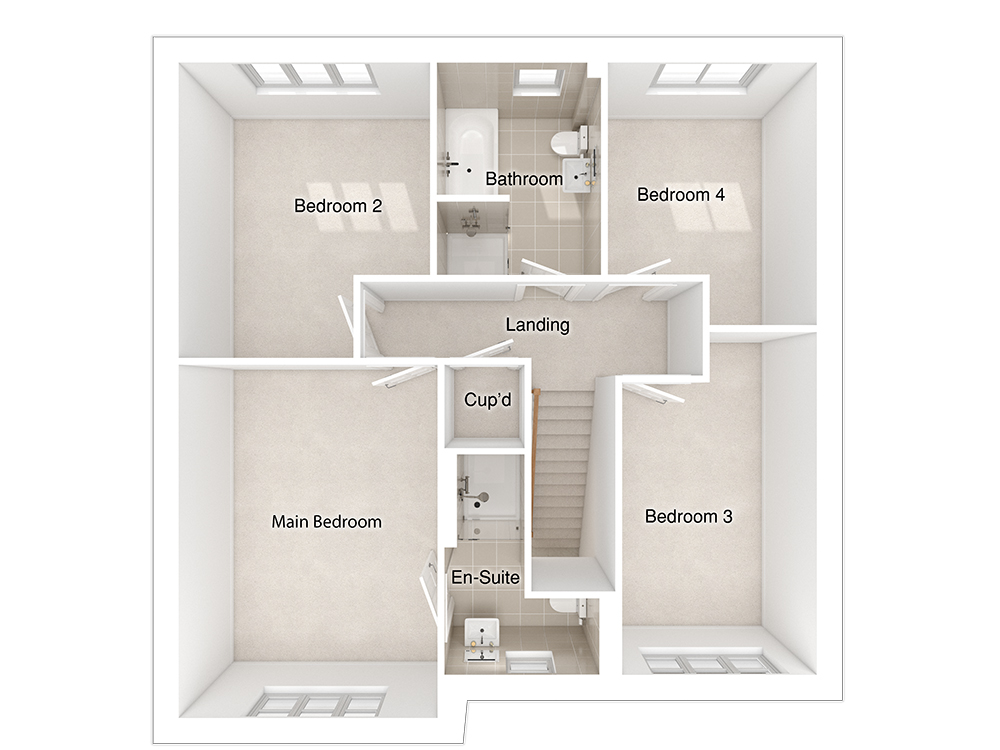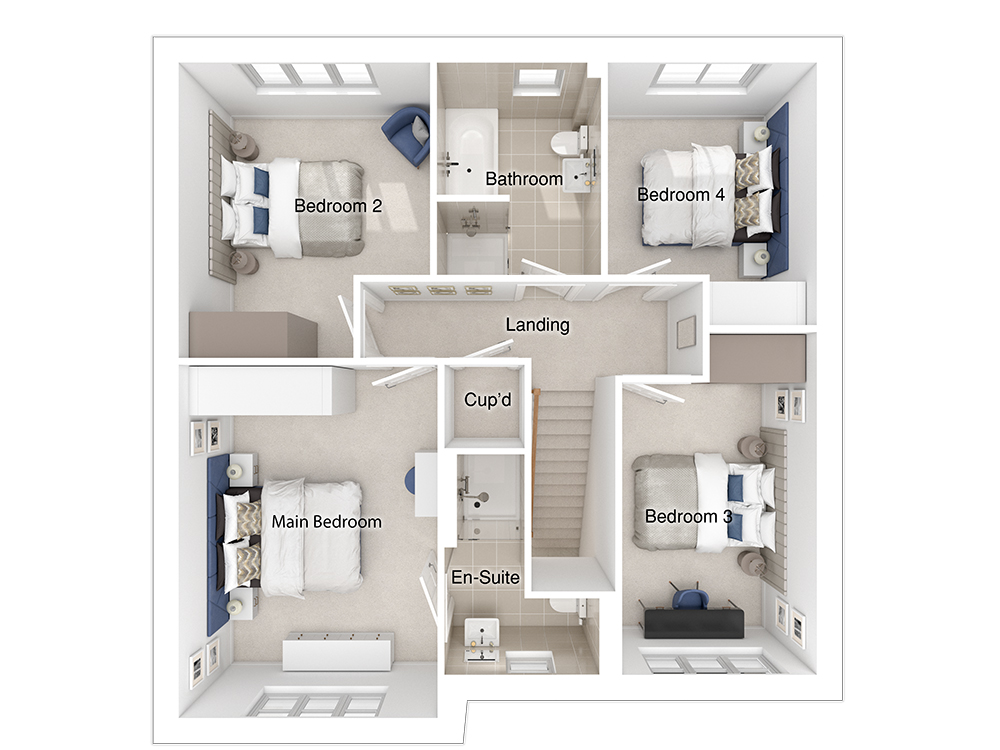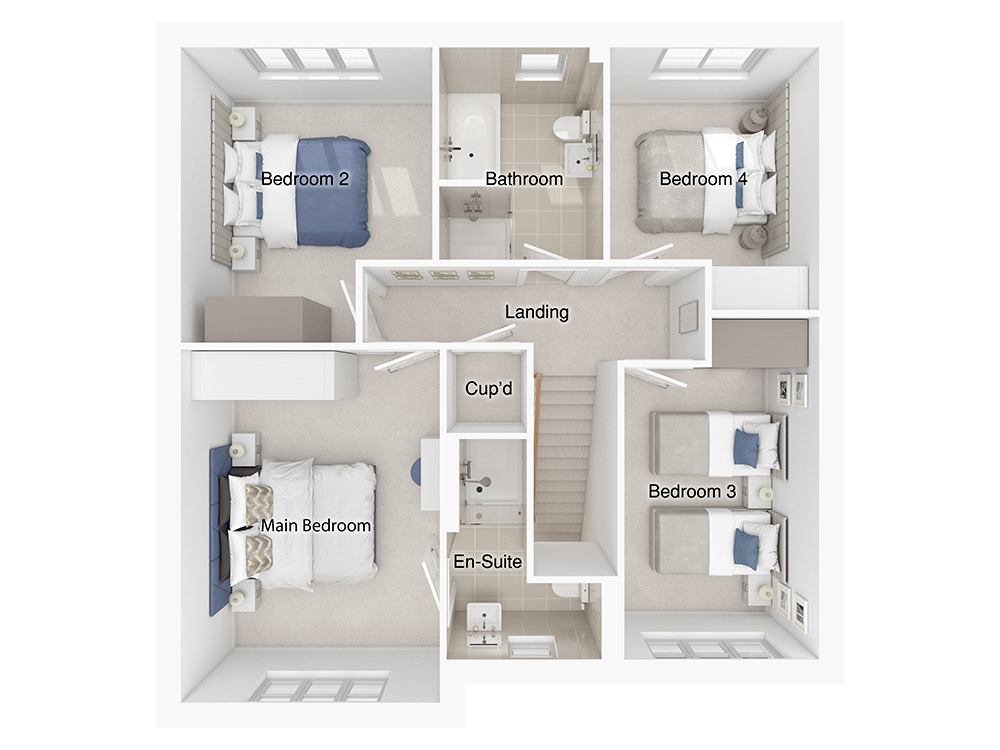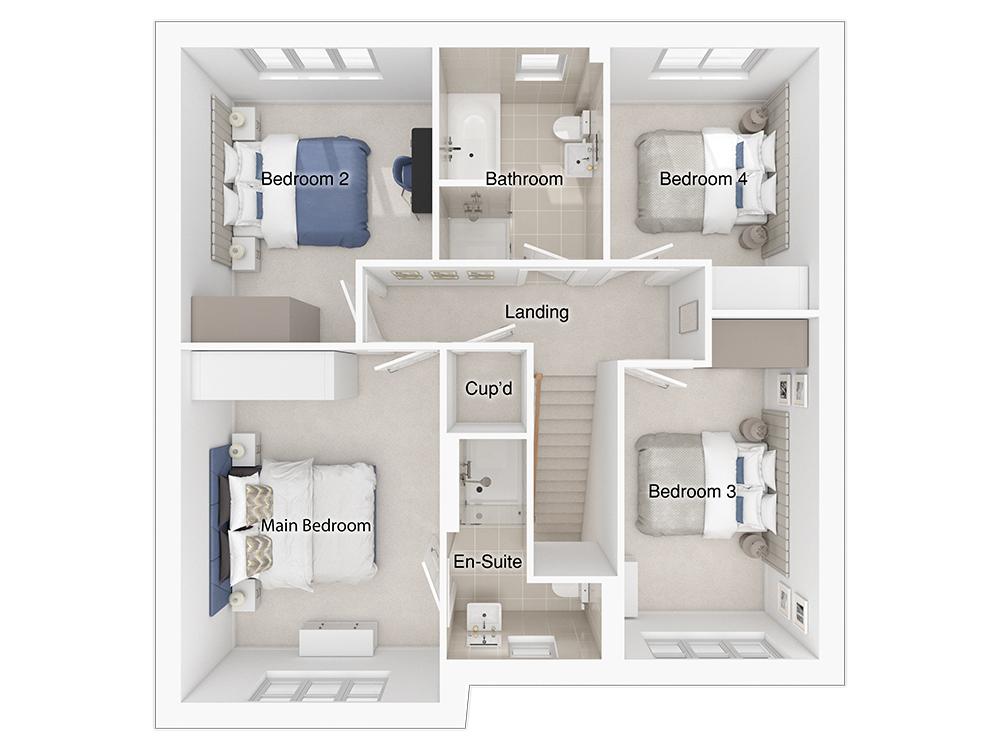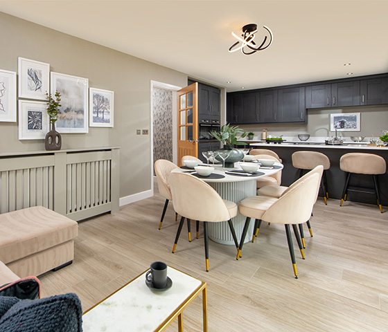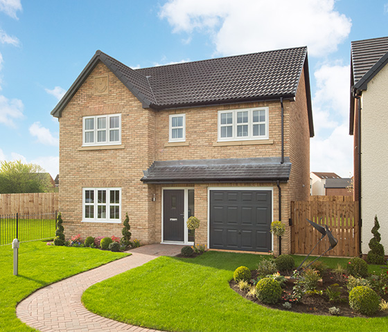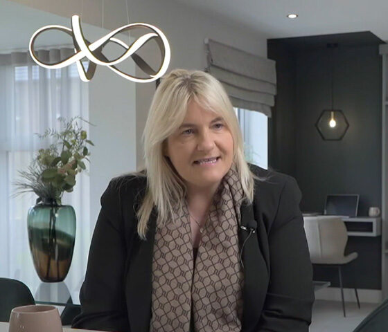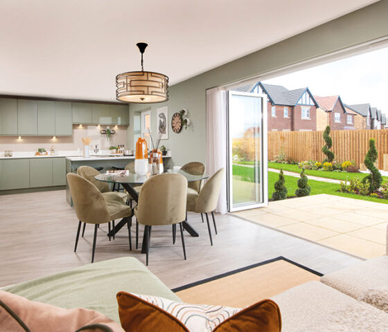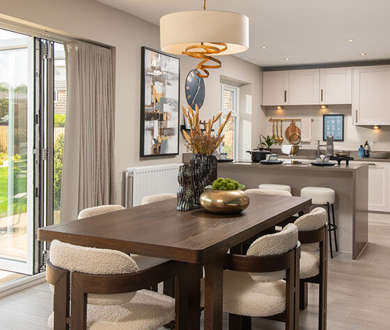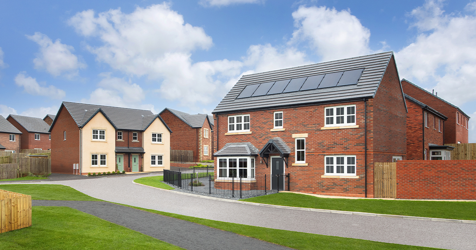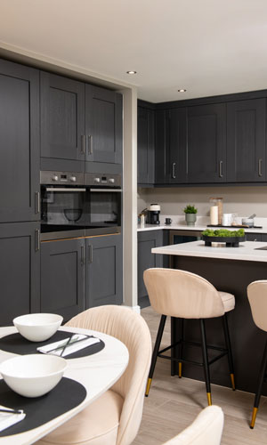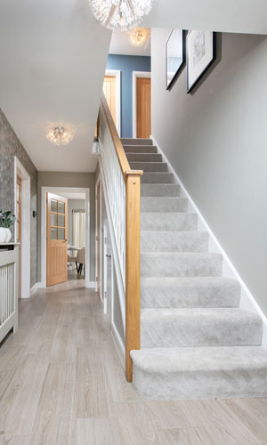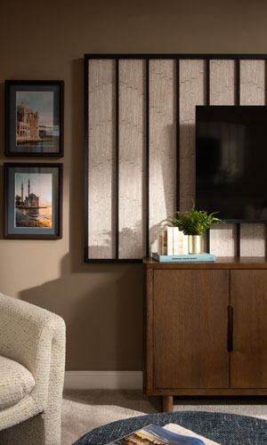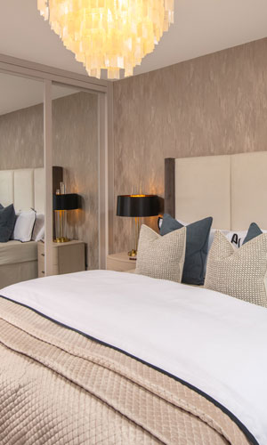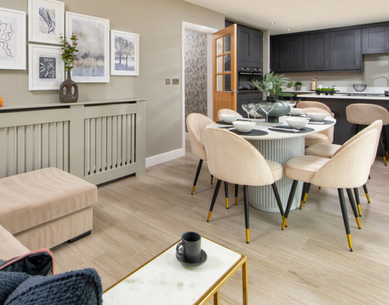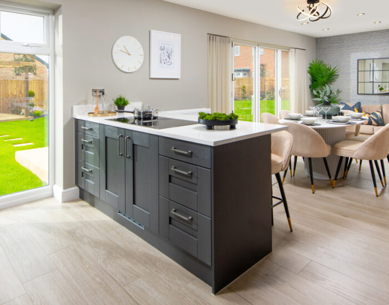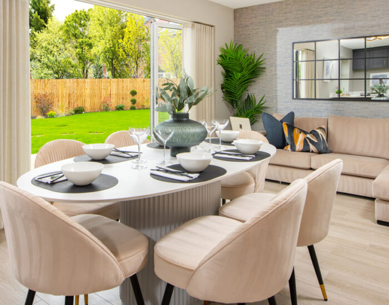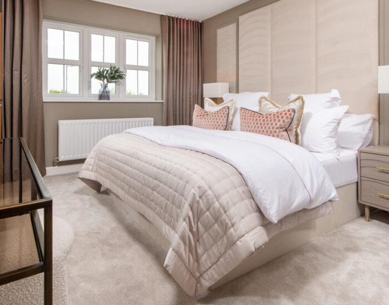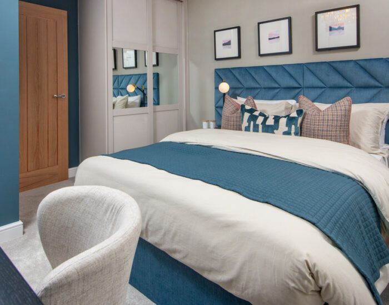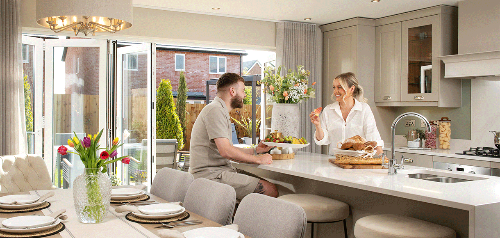This spacious home boasts an open plan kitchen/dining/family area with room for a six-seater dining table and a four-seater corner sofa. The space is highlighted by a sleek peninsula unit, large bi-folding doors, and full-height windows, flooding the room with natural light. The bi-folding doors open onto the paved patio and turfed garden, creating a seamless indoor-outdoor flow that’s perfect for enjoying the summer months.
The generous lounge features a large window, creating a bright and inviting atmosphere, with enough space for a three-seater sofa, two-seater sofa and a large chair. Additionally, the ground floor of this home includes a convenient WC, a storage cupboard, and an integral garage.
The spacious main bedroom has plenty of room for built-in wardrobes and has a convenient en-suite complete with a stylish shower enclosure, white sanitaryware and designer Porcelanosa tiles. The main bathroom features a luxurious double ended bath and a large separate shower enclosure, so there’s plenty of options on busy mornings.
The exterior of the Harrison is eye-catching, with an entrance canopy adding character and kerb appeal. Not forgetting the block paved driveway, turfed rear garden with a paved patio area and fencing for added privacy.
Tenure: Freehold
Estimated Council Tax Band: TBC
EPC Rating: A
