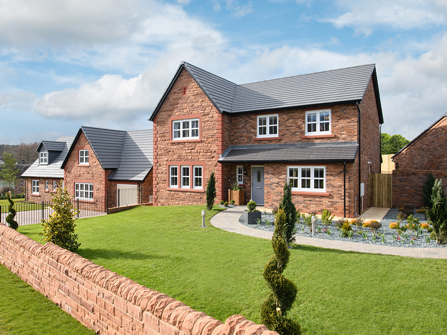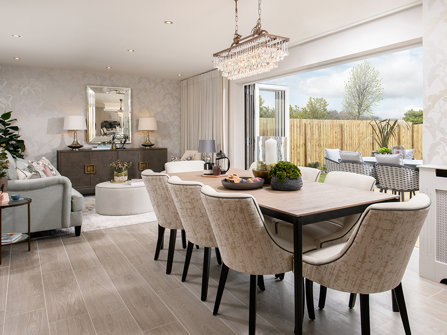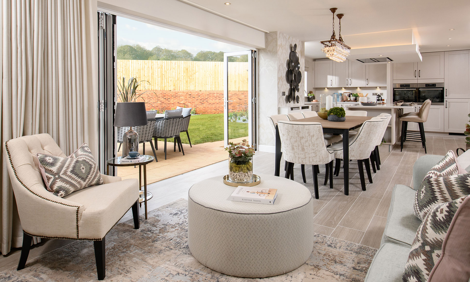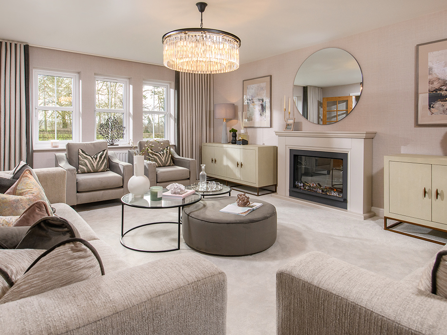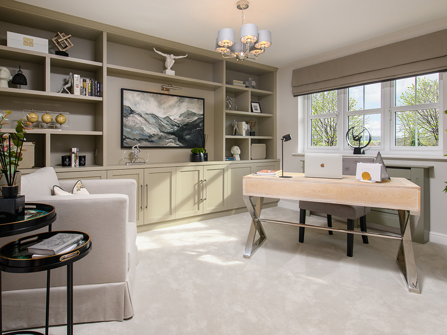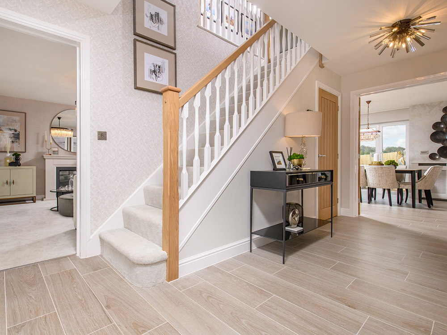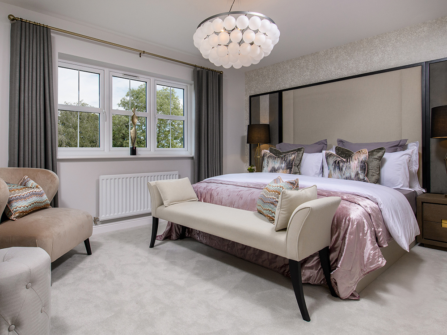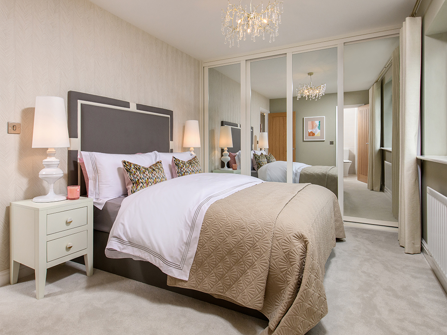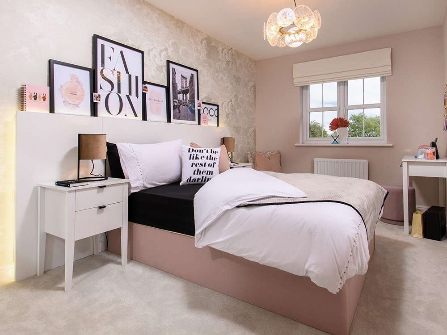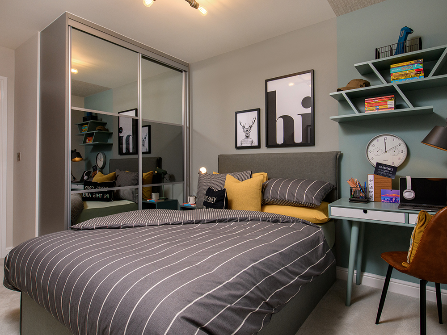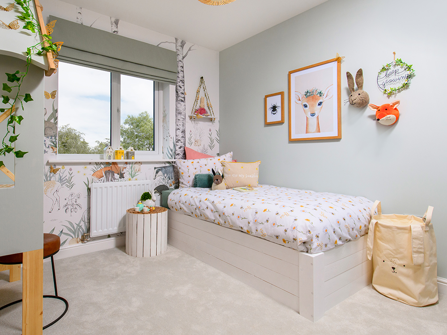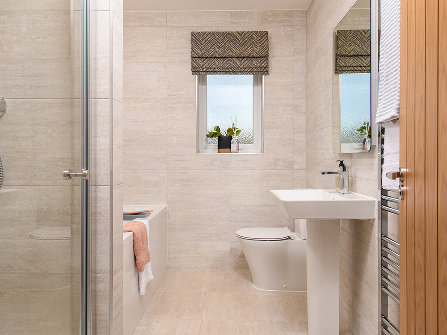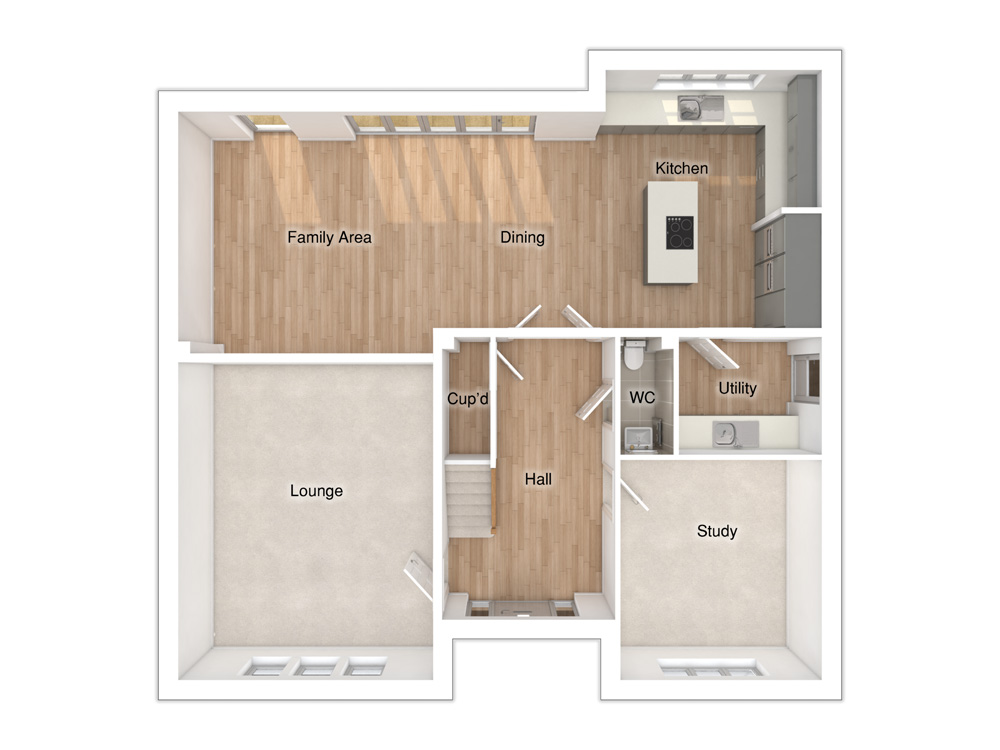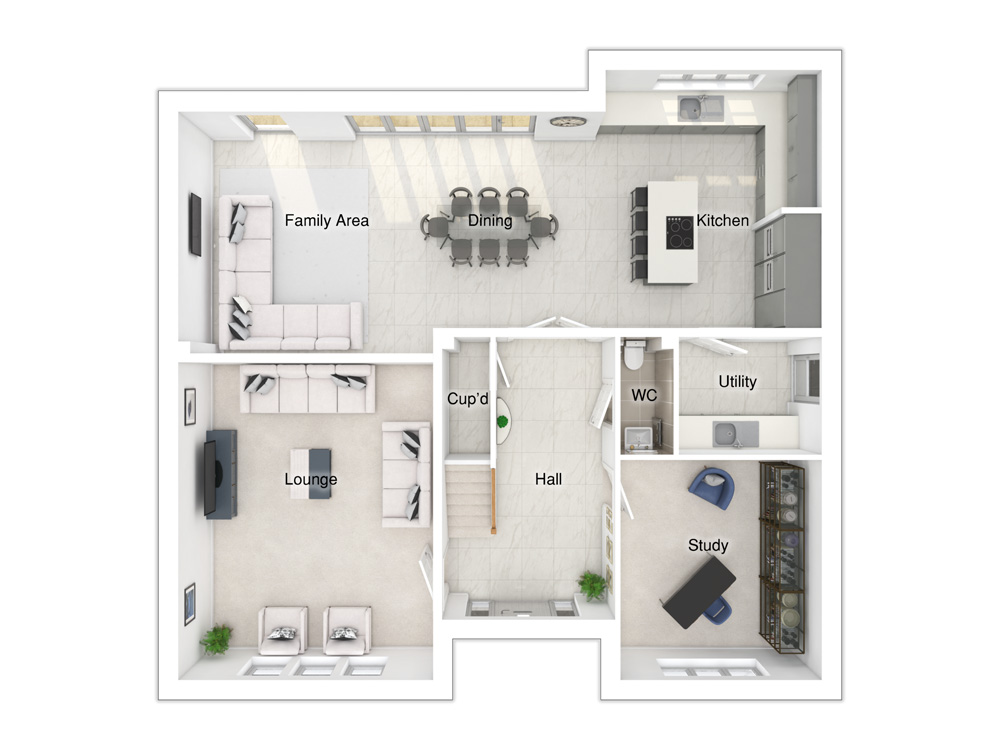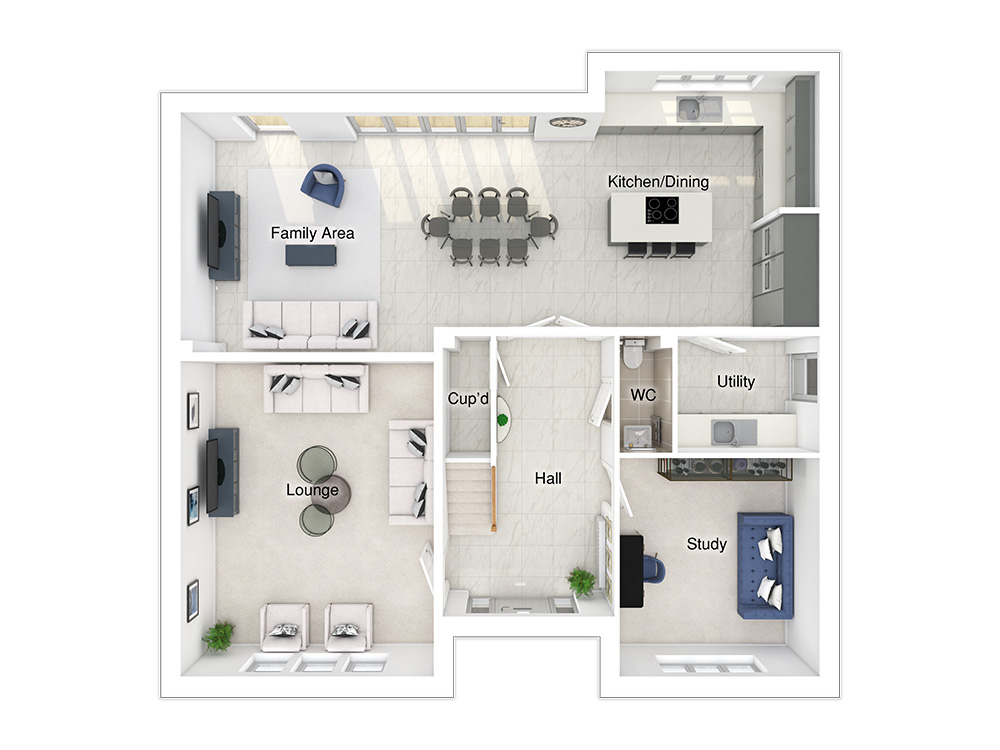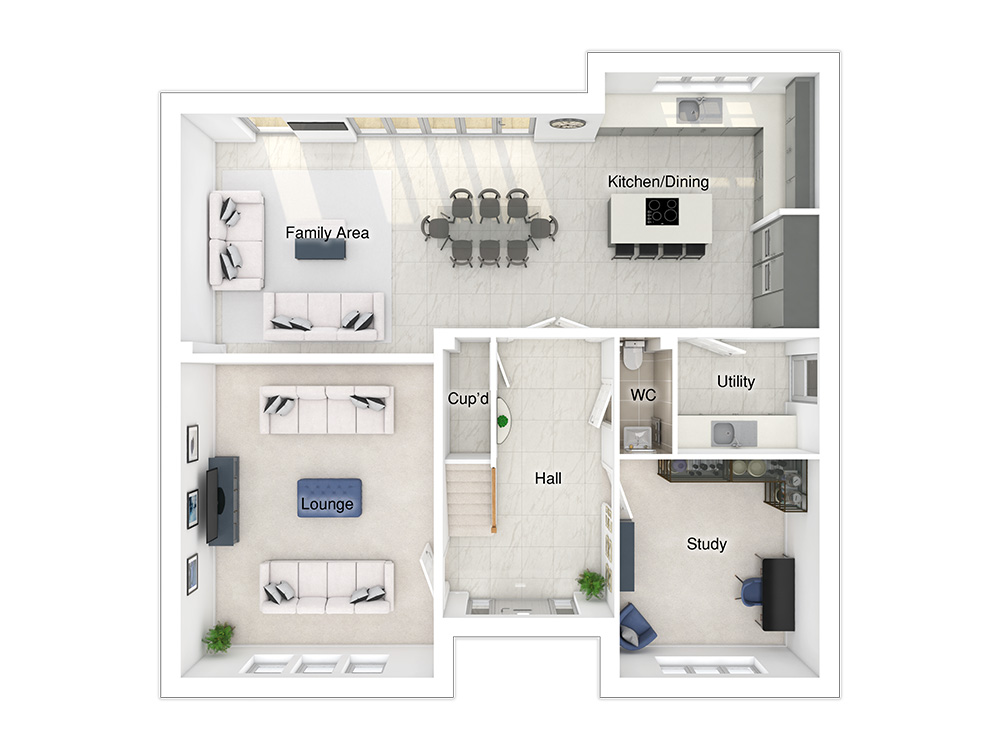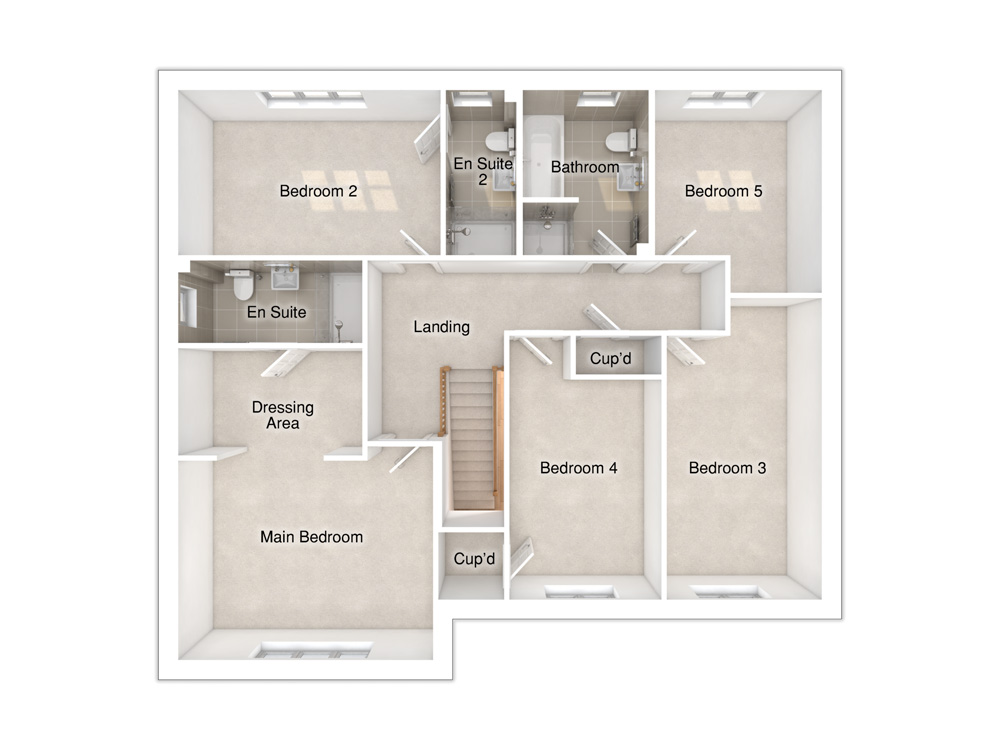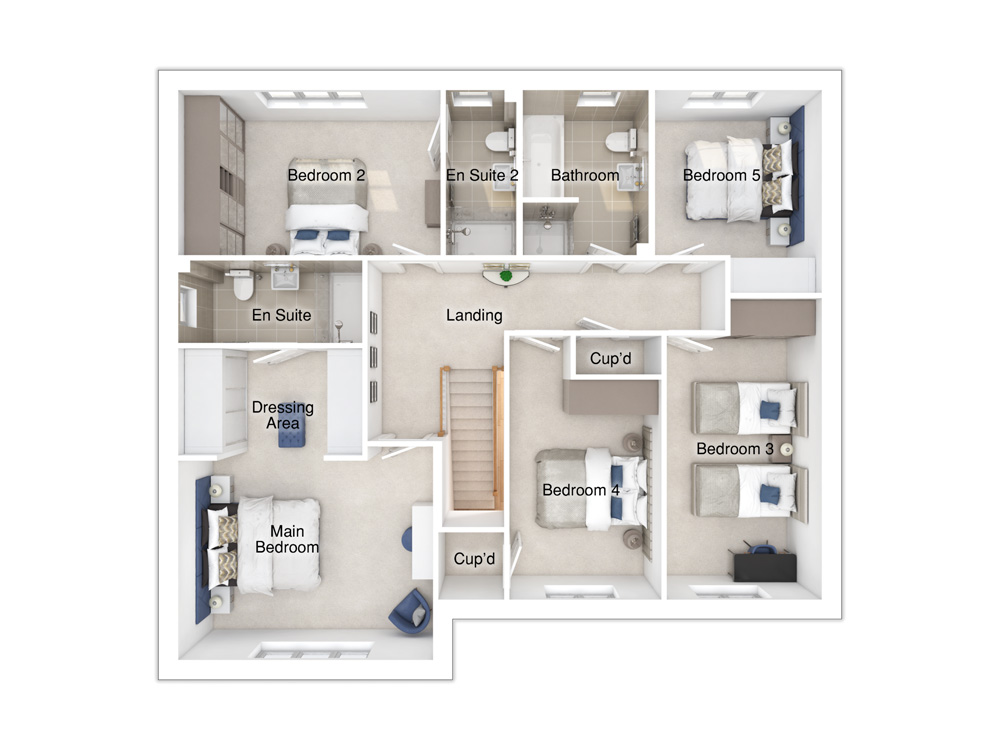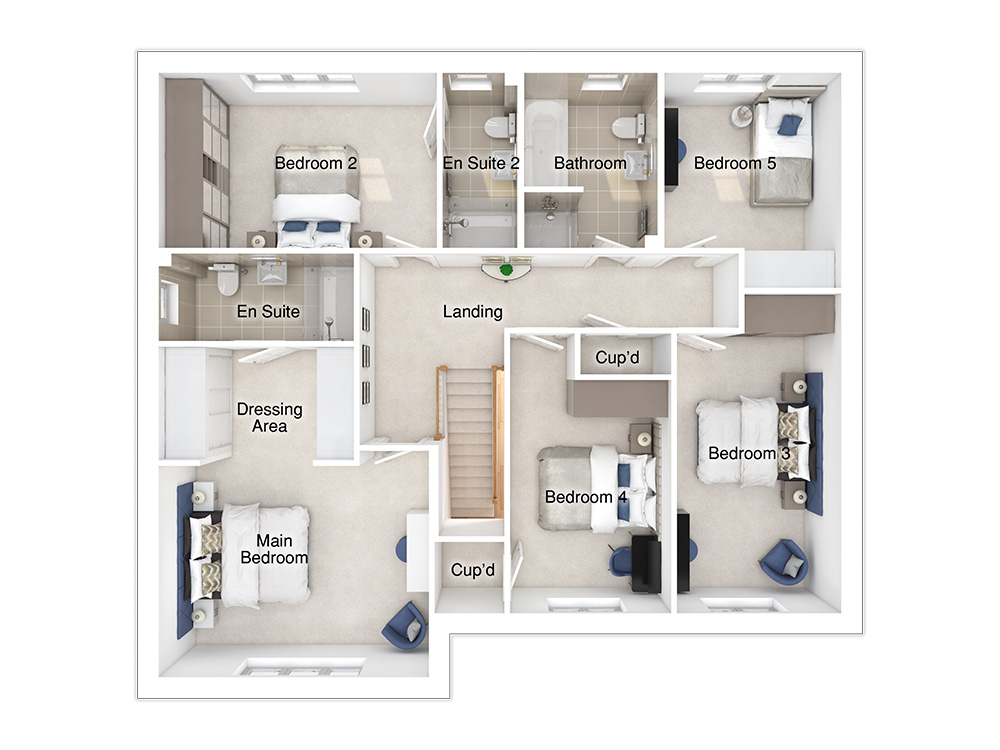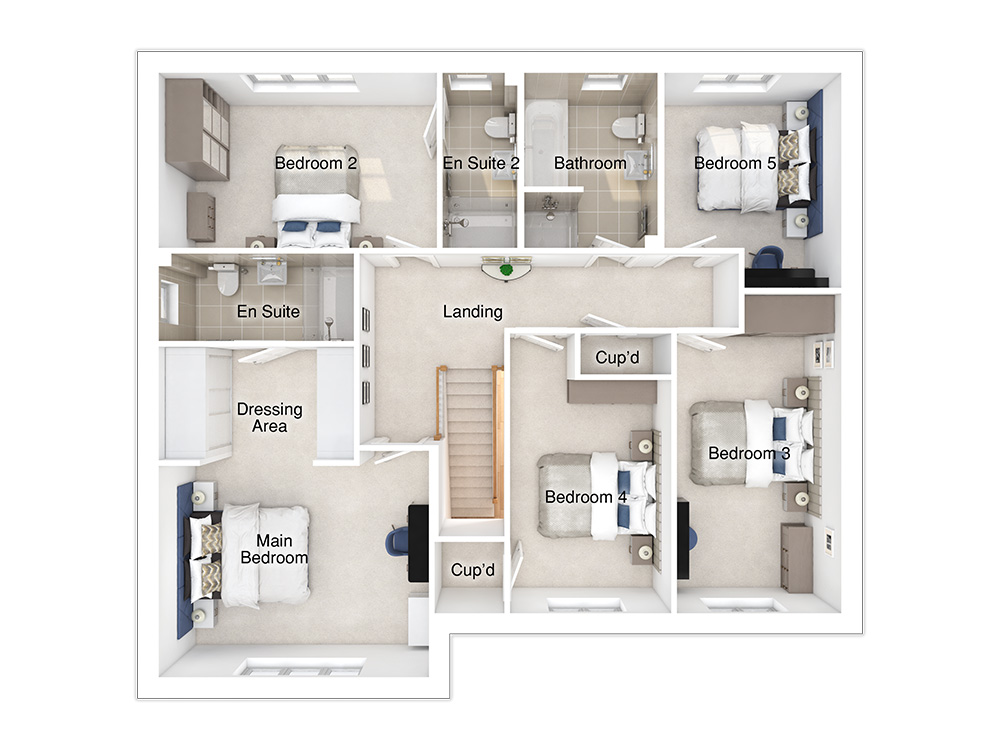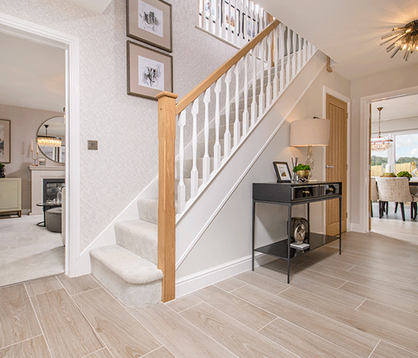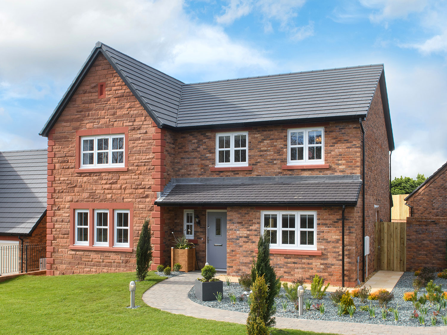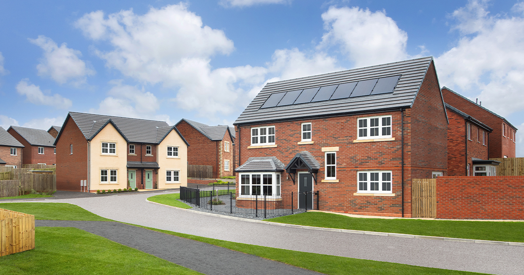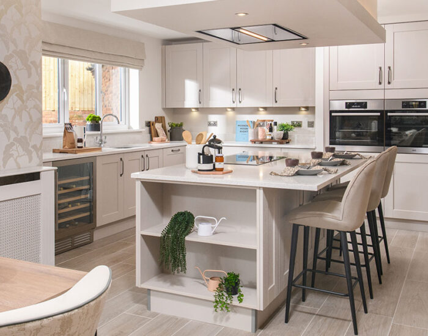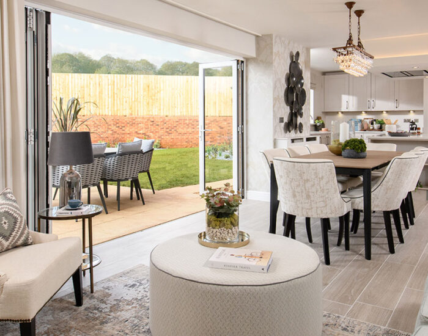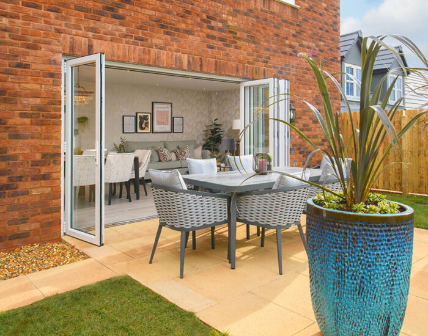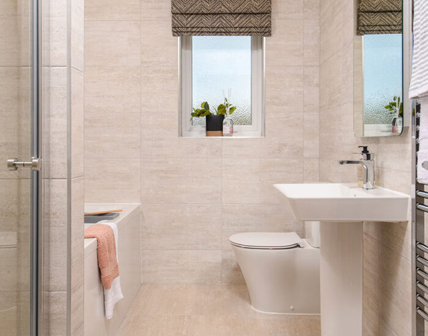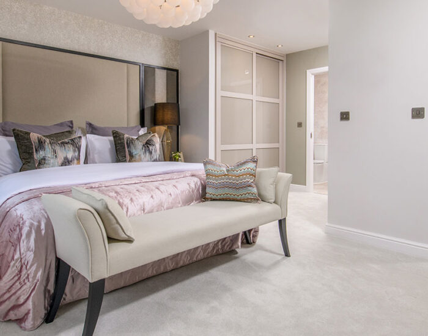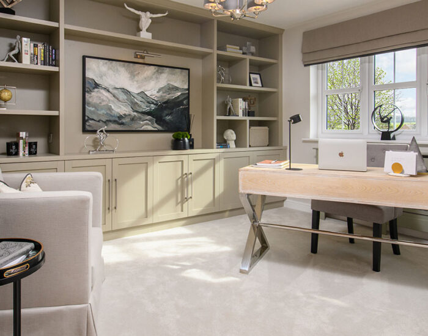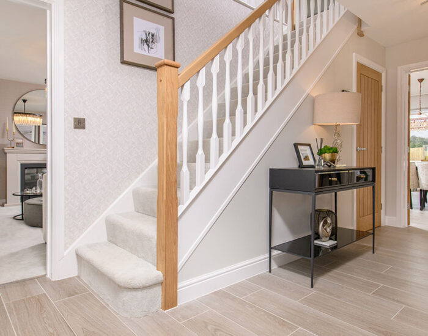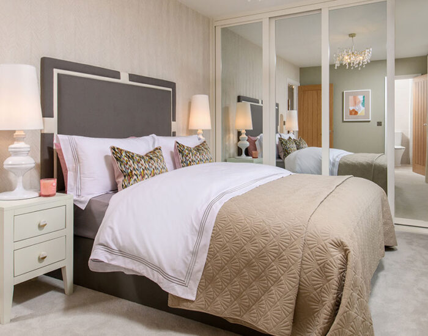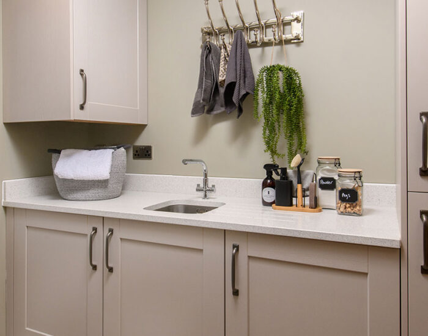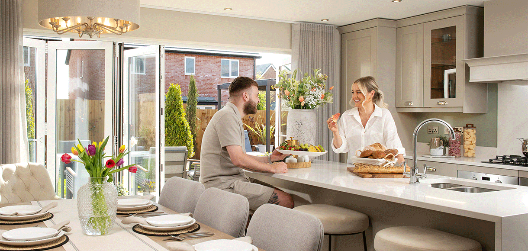The large open plan kitchen/dining/family area is the heart of the home, featuring a stylish kitchen island with space for three stools and a dining area that can accommodate an eight-seater table and two two-seater sofas. A full-height window and large bi-folding doors enhance the sense of space and light, seamlessly connecting the indoor living area to the outdoor patio and garden – perfect for entertaining and social gatherings. Off the kitchen is a practical utility room, while a downstairs WC is conveniently located off the hallway.
In addition to the separate spacious lounge which can accommodate a four-seater sofa, three-seater sofa and two chairs, there is a versatile room at the front of the home. This space can be tailored to your needs, whether as a study, play area, or dining area – offering endless possibilities to suit your lifestyle.
Upstairs, all five bedrooms are double, including the main bedroom, which boasts a separate dressing area and a large en-suite with a spacious shower. This home also features a second en-suite for added convenience, as well as a main bathroom that includes a stylish double-ended bath, designer Porcelanosa tiles and a separate shower enclosure, providing plenty of options for busy mornings or relaxing evenings.
Externally the detailing of the Pennington is eye-catching, offering a grand entrance and enviable kerb appeal. Complete with a block paved driveway, a patio area to the turfed back garden and fencing for added privacy, this home is ready to make memories in.
Tenure: Freehold
Estimated Council Tax Band: TBC
