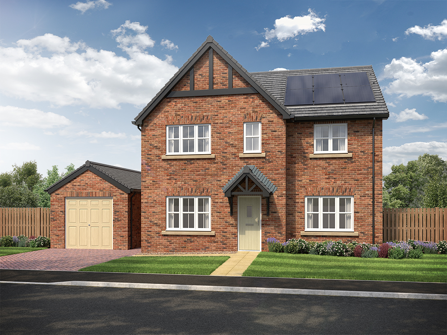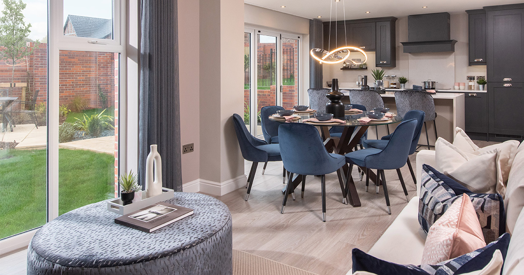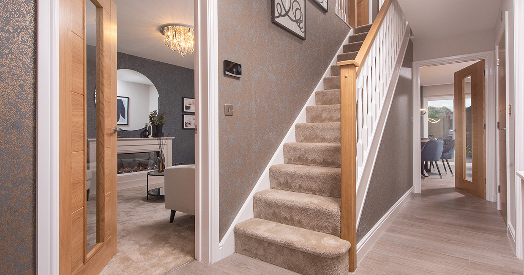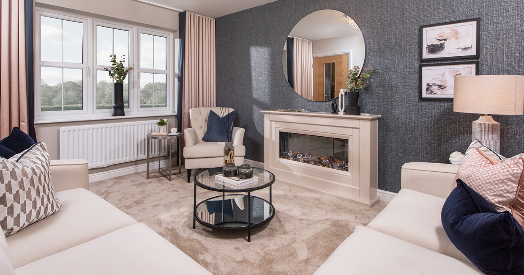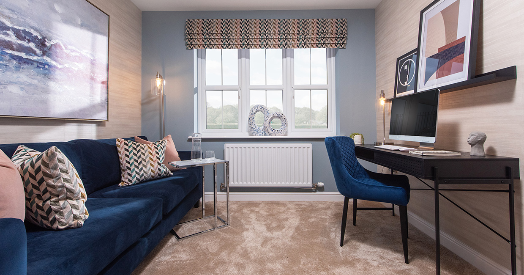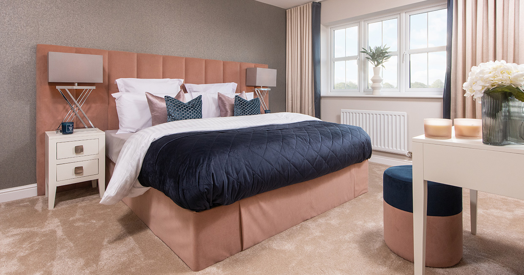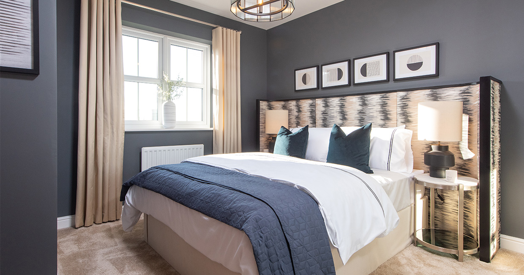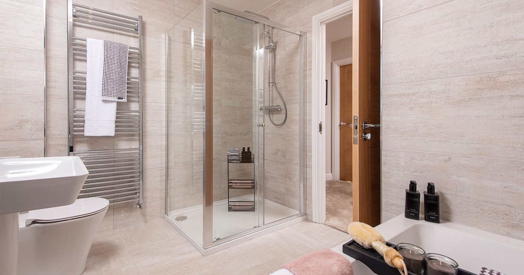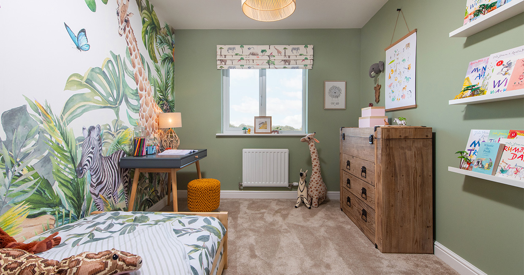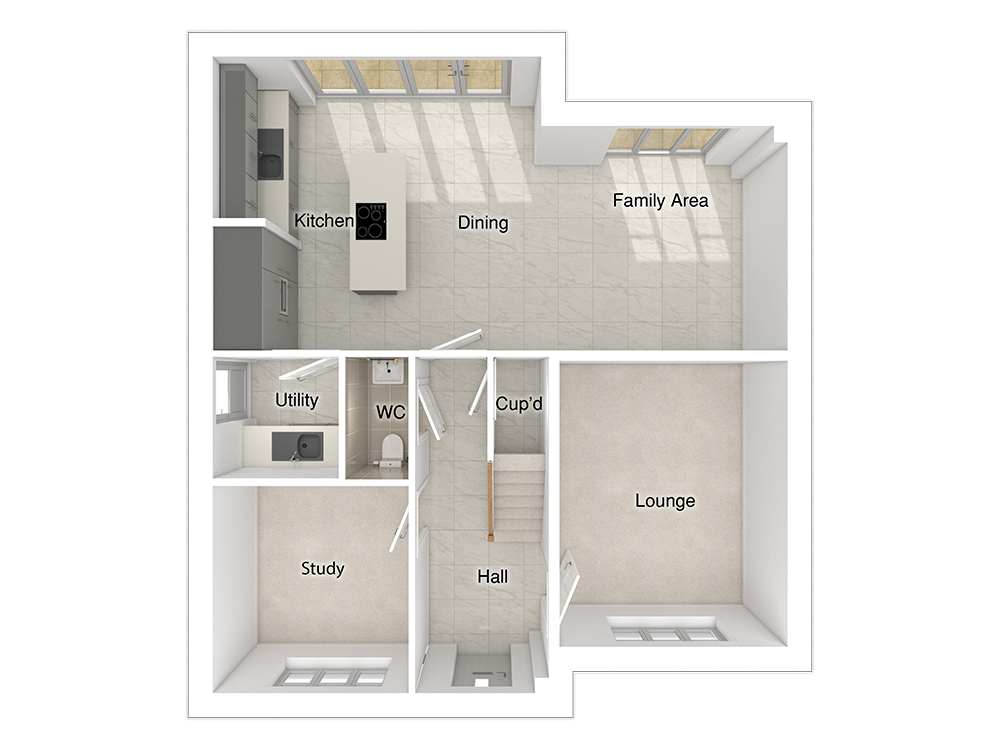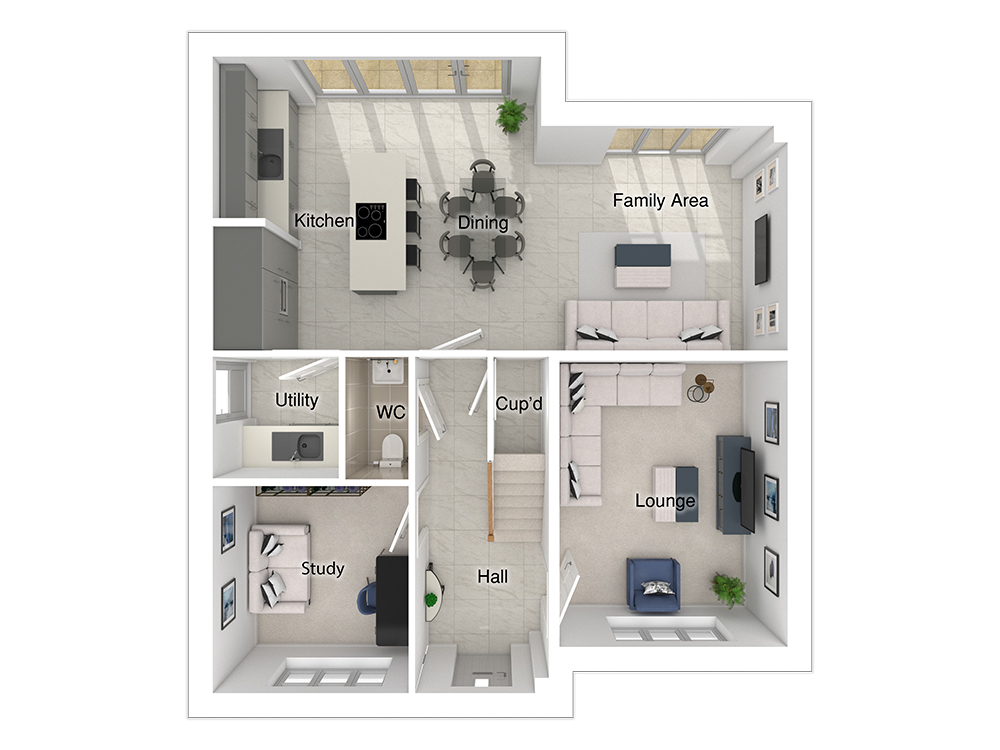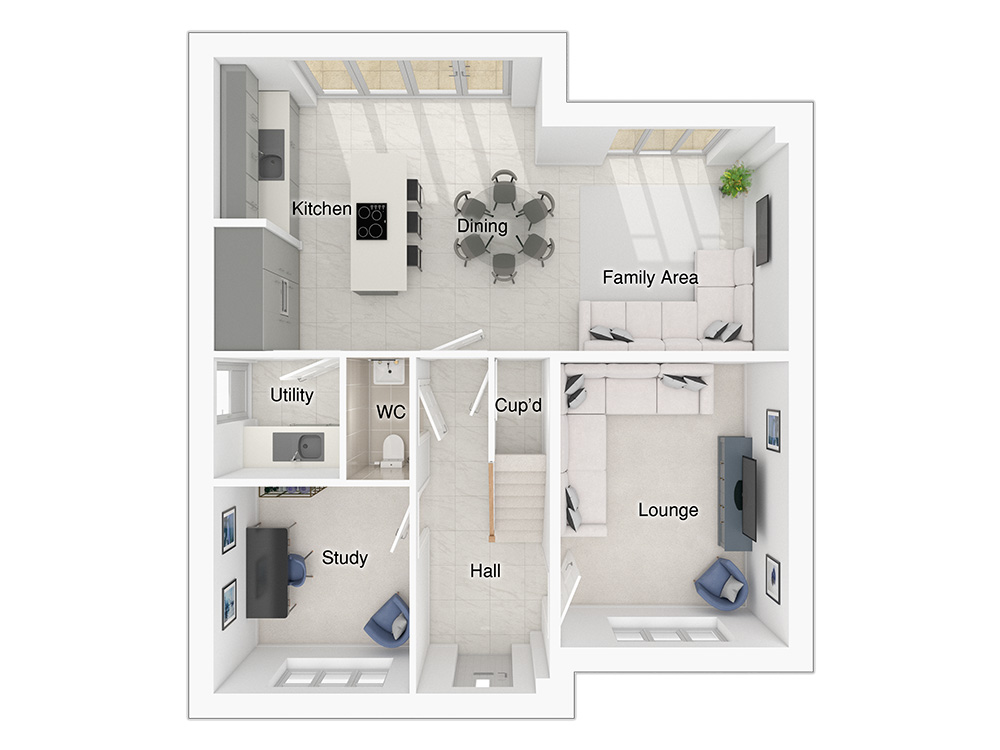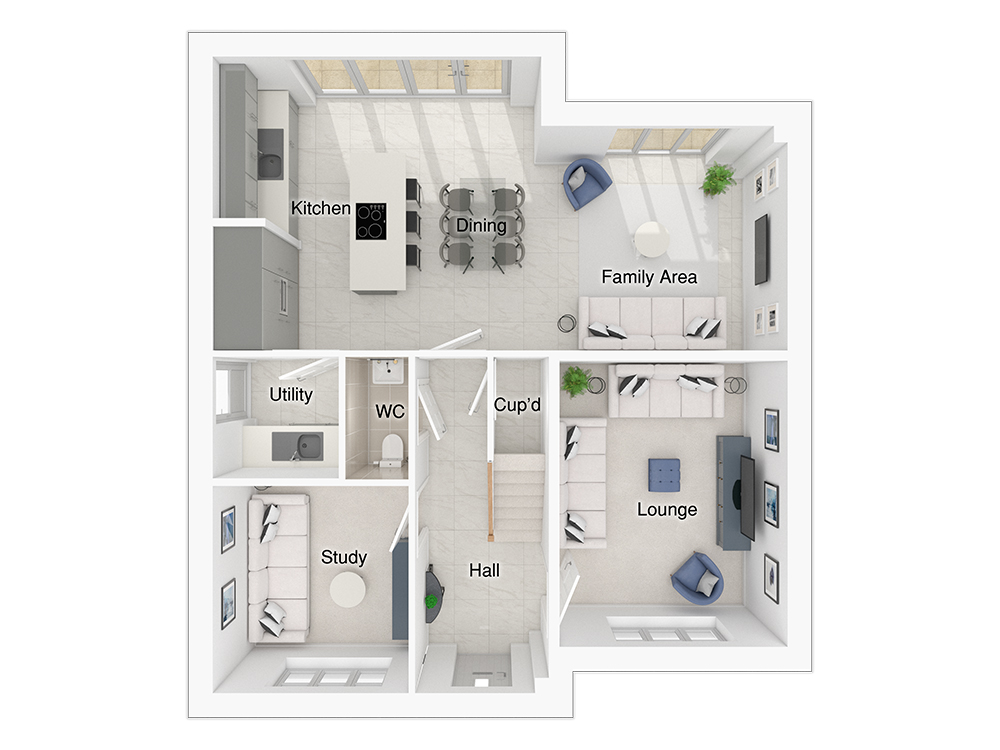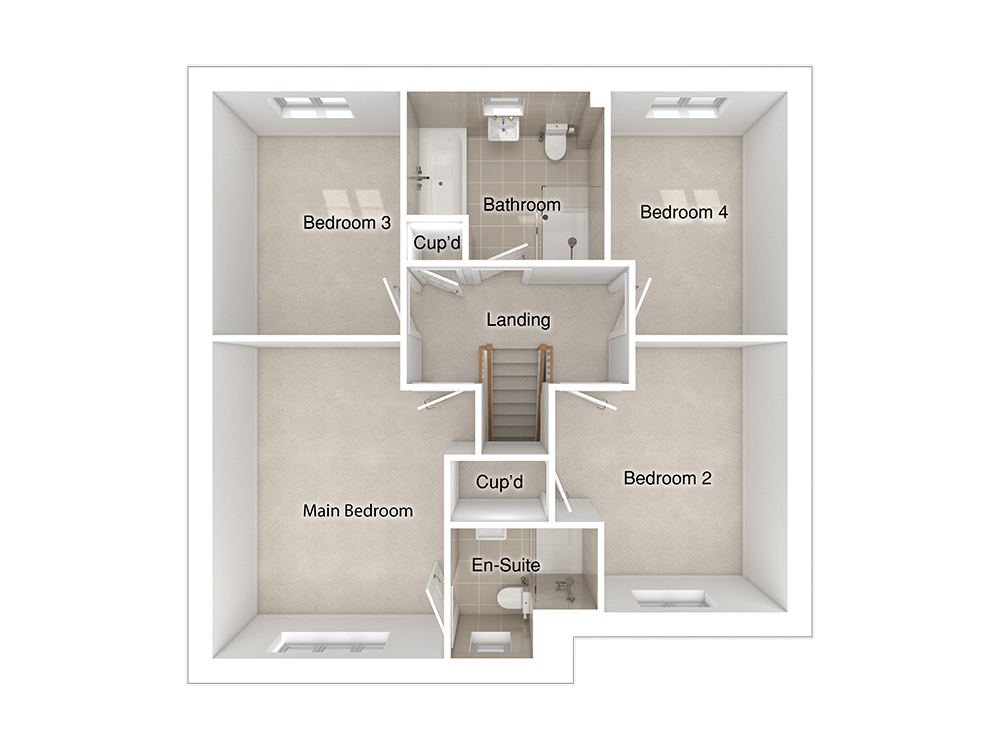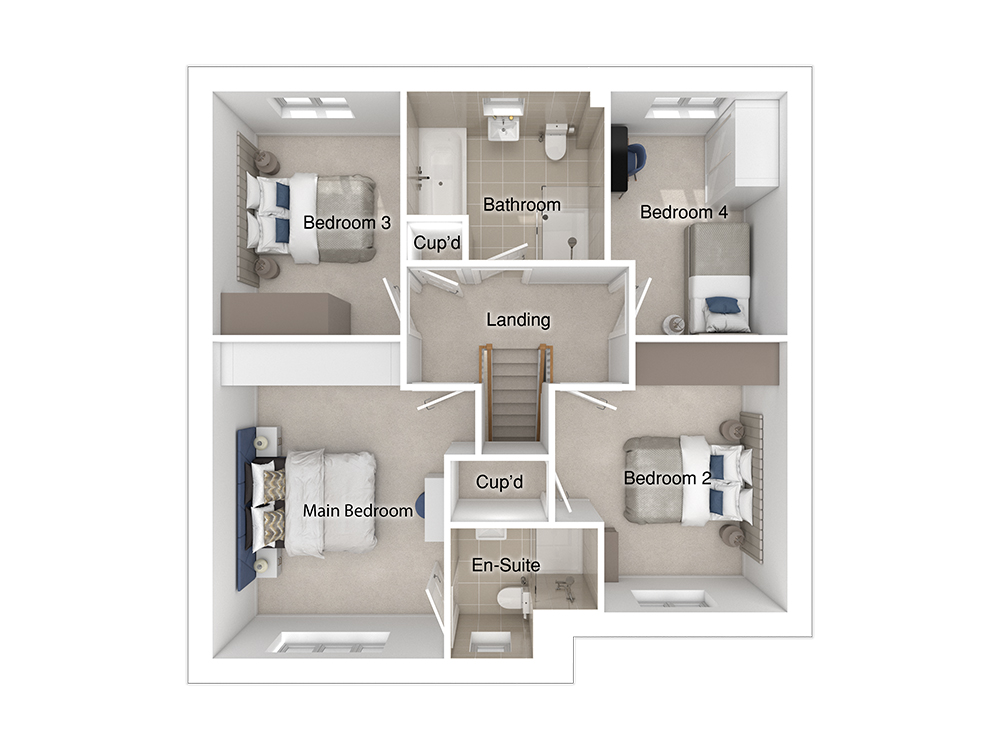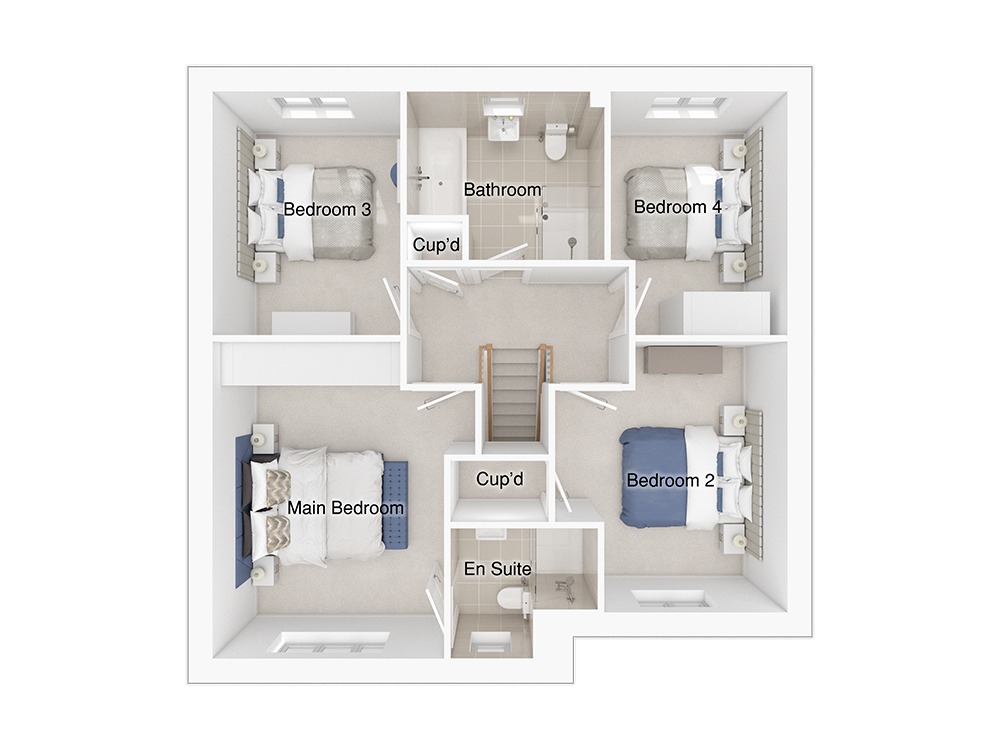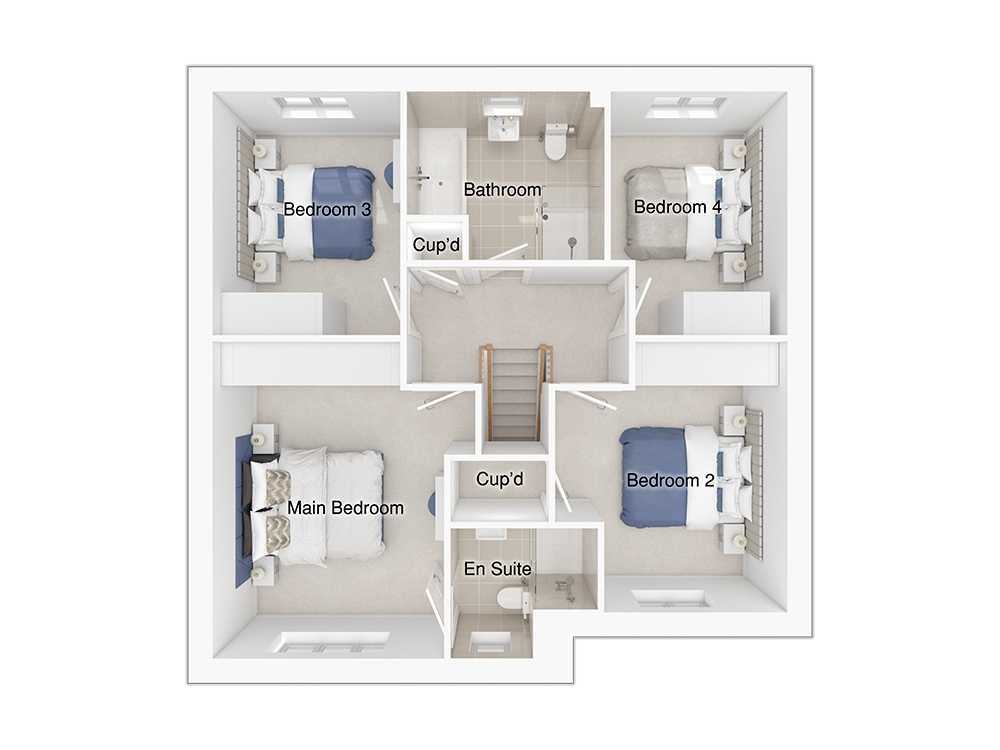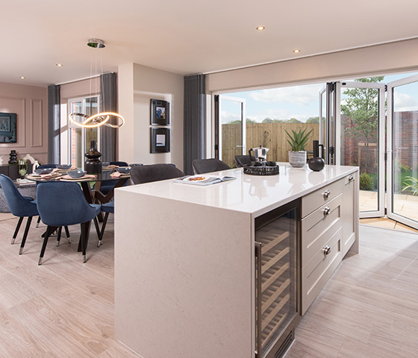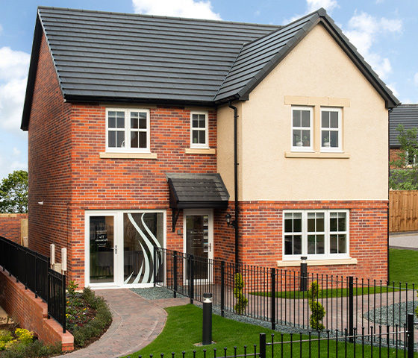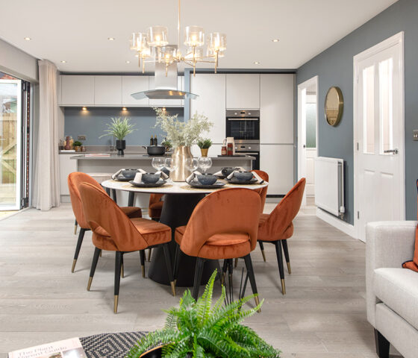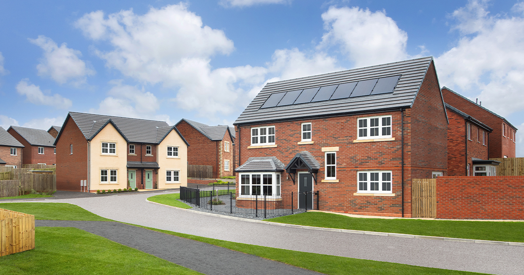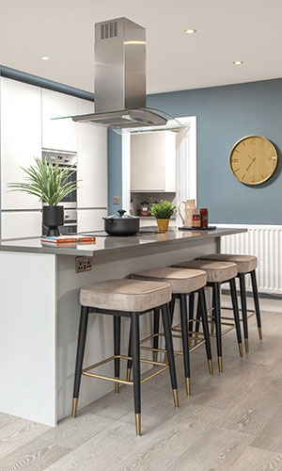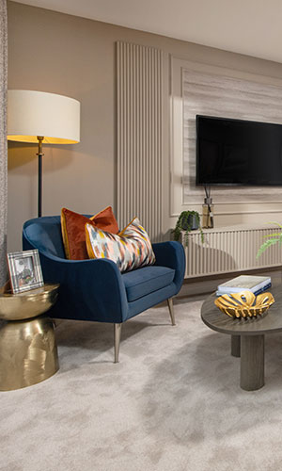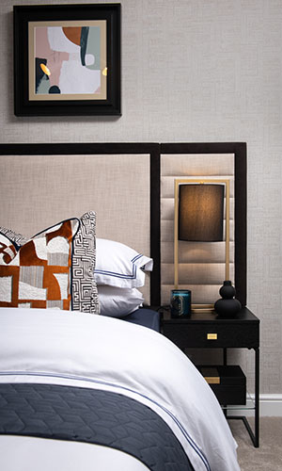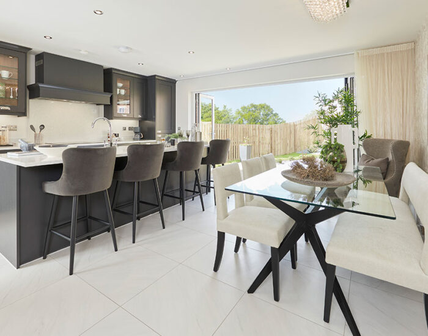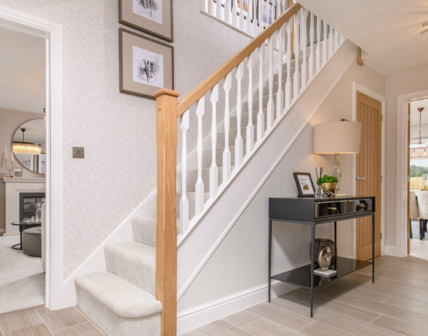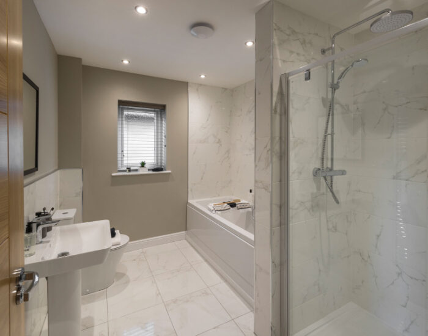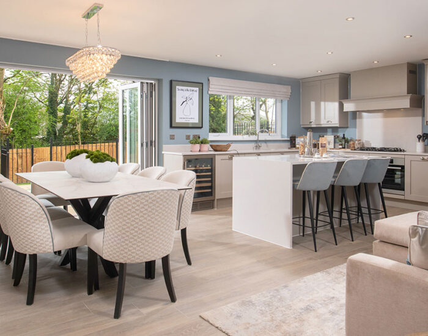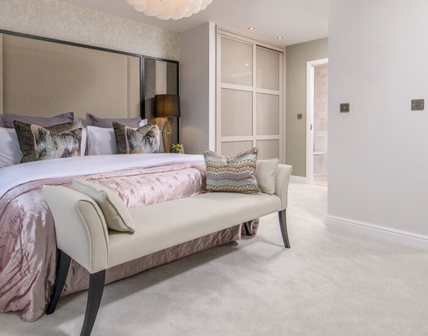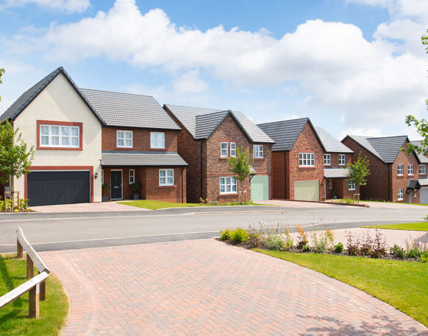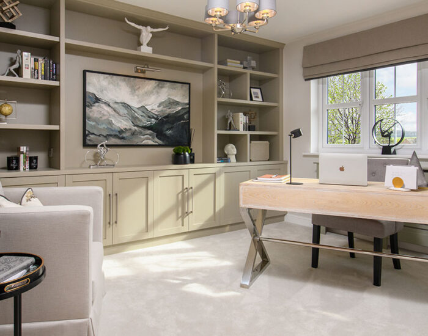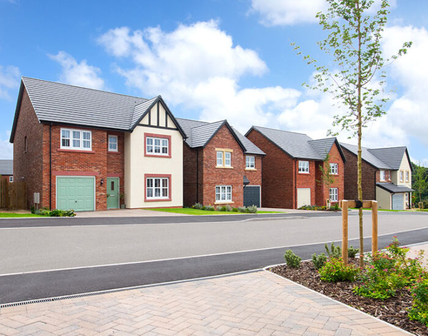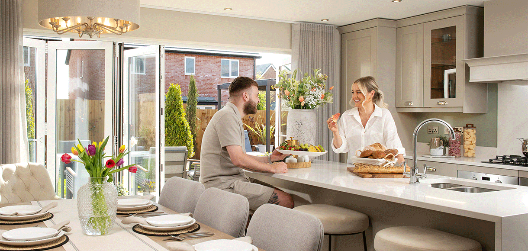Both the separate lounge and study feature large windows that bathe the rooms in natural light, enhancing the sense of space and warmth. The spacious lounge can accommodate a five-seater corner sofa and a large chair and if a study isn’t needed, this versatile room can easily be transformed into a second lounge area or a snug, offering even more flexible living options. There is also a downstairs WC for added convenience.
All four of the bedrooms are double, including the main bedroom which links to an en-suite with a large shower area and designer Porcelanosa tiles. The main bathroom also benefits from a separate shower enclosure, as well as a stylish double ended bath and white sanitaryware.
The Robinson has an eye-catching exterior, including a peak with tudor boarding and a front door canopy to create kerb appeal. This home comes complete with a block paved driveway, adding even more character, as well as a paved patio in the turfed rear garden and fencing for added privacy.
Tenure: Freehold
Estimated Council Tax Band: TBC
EPC Rating: A
