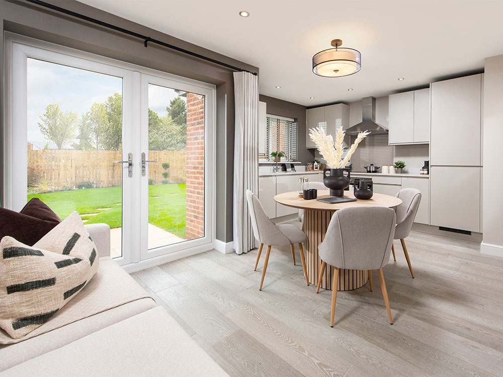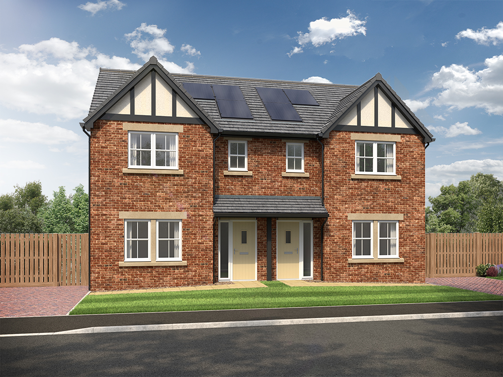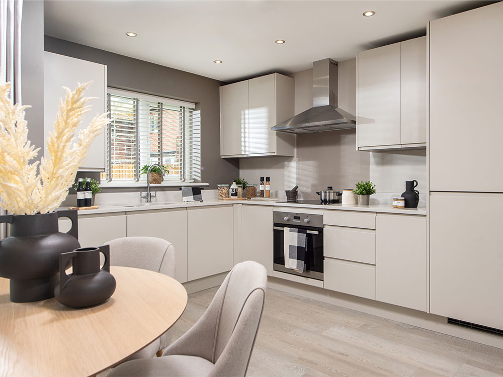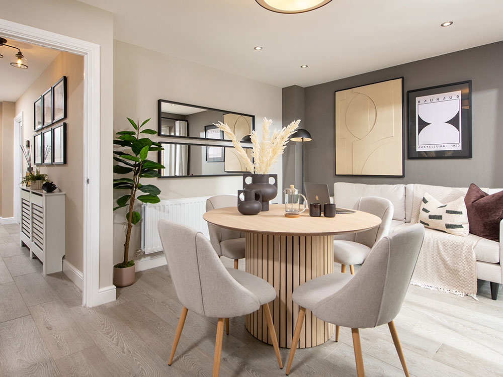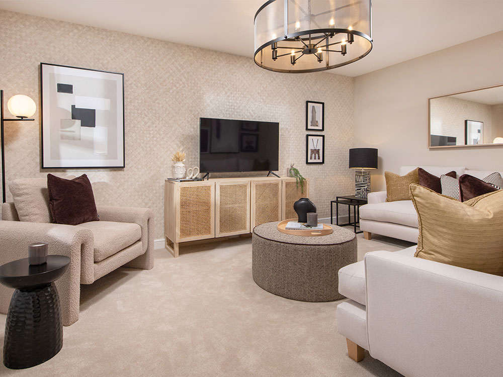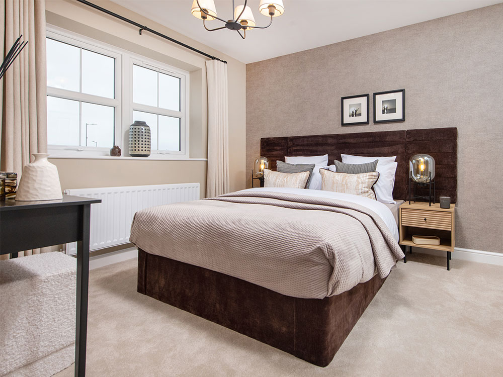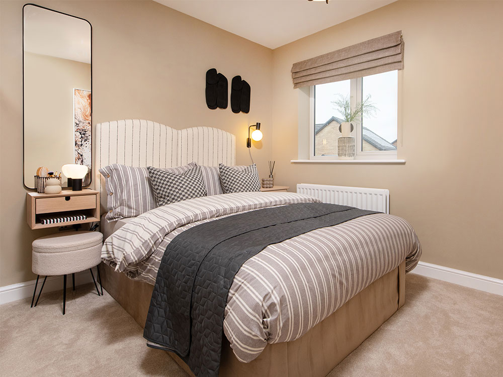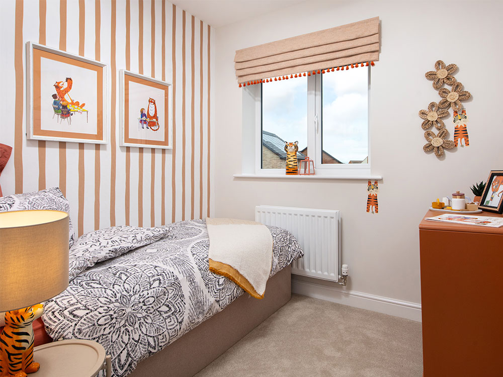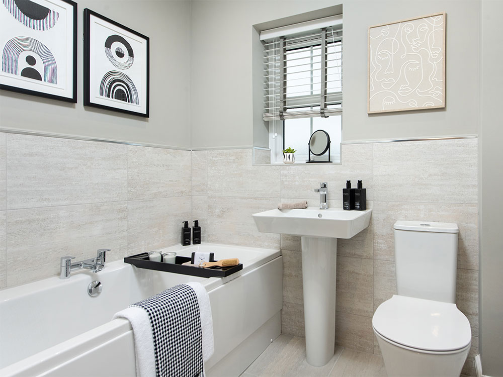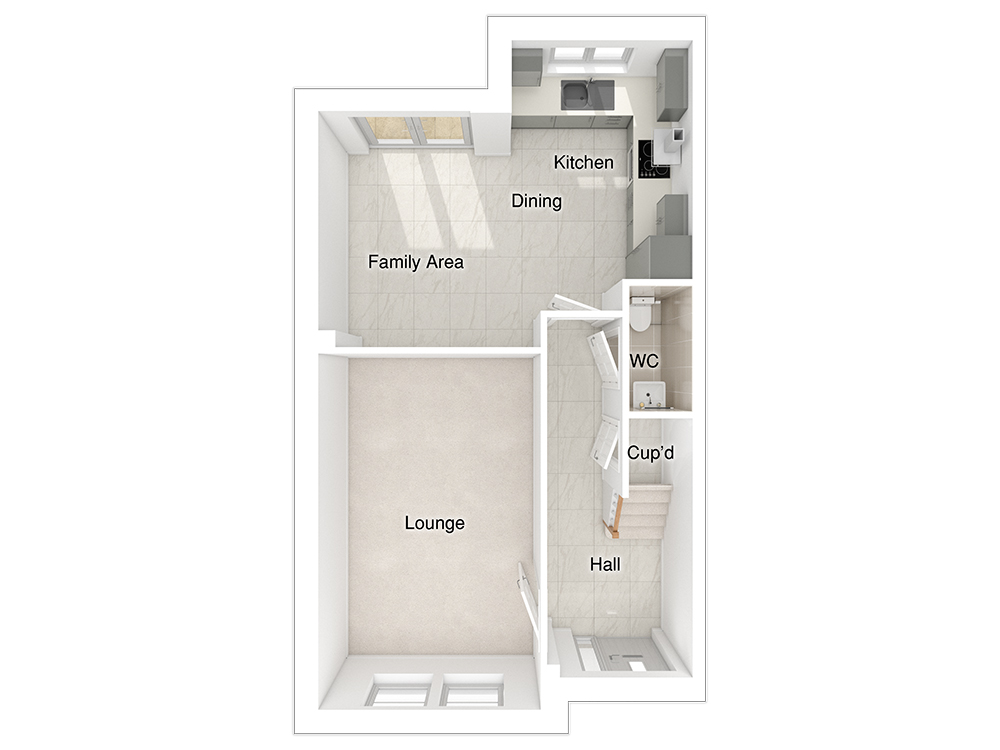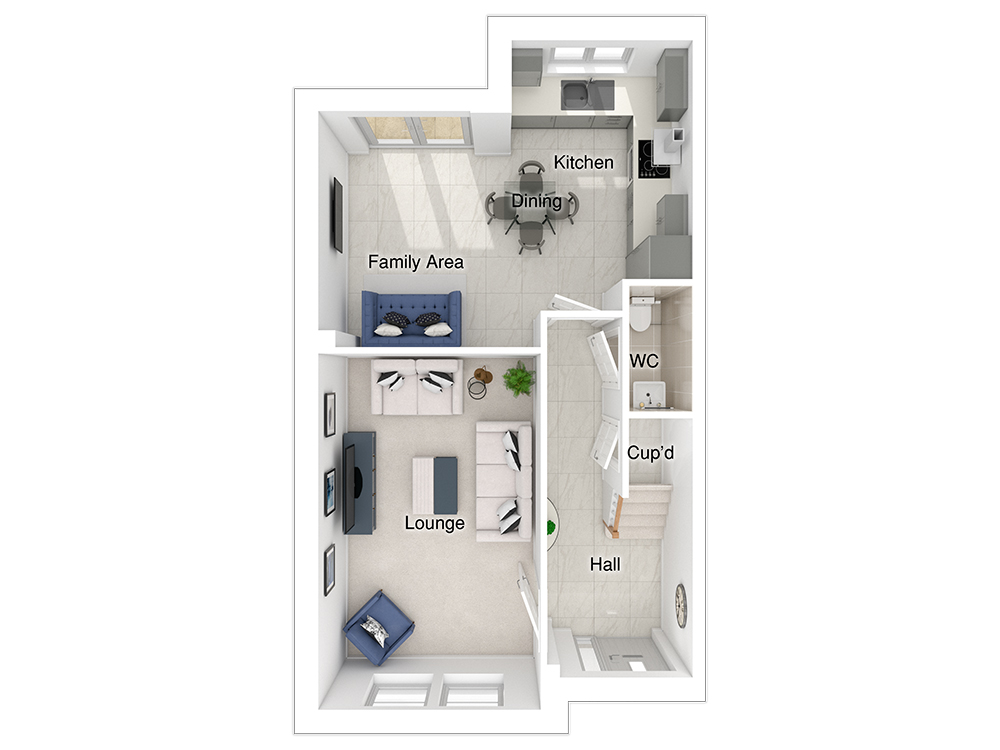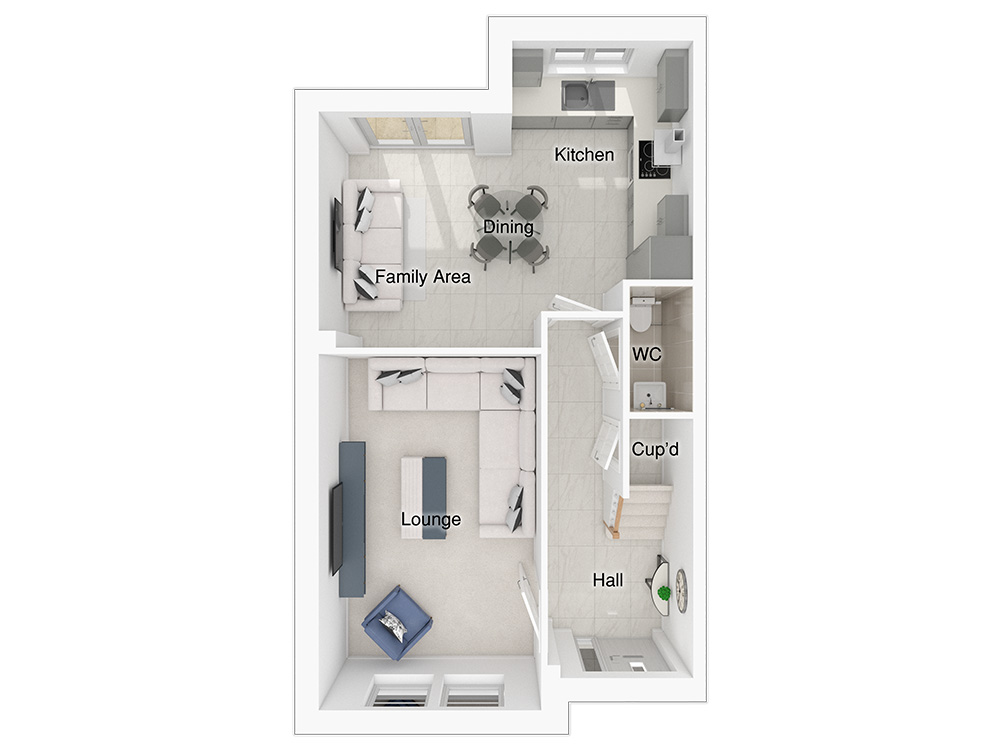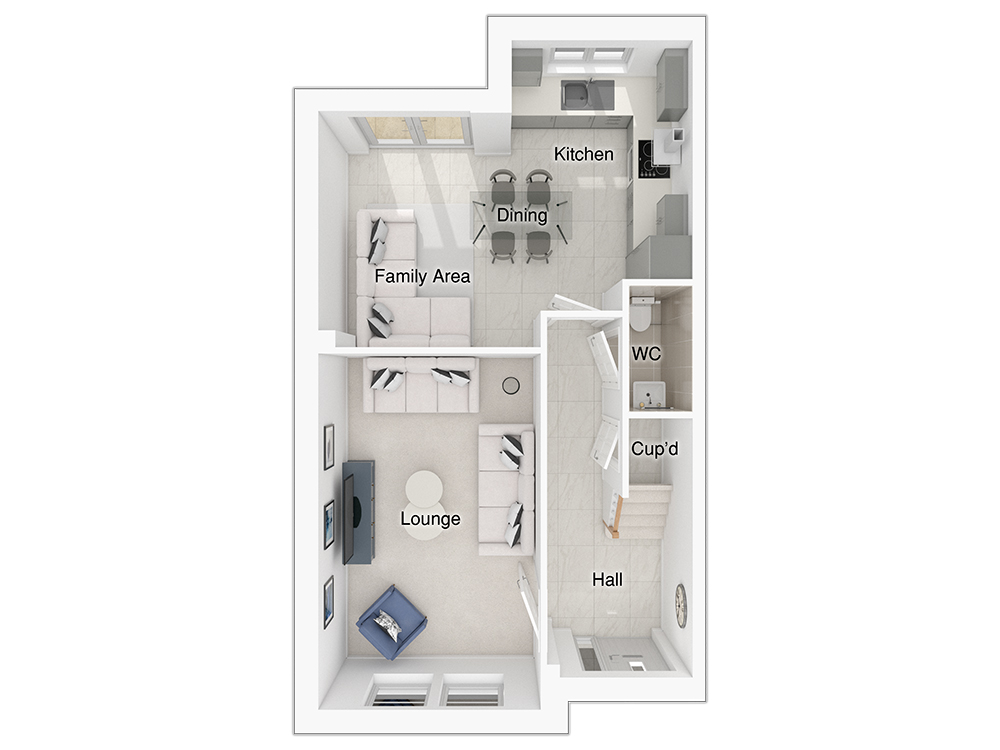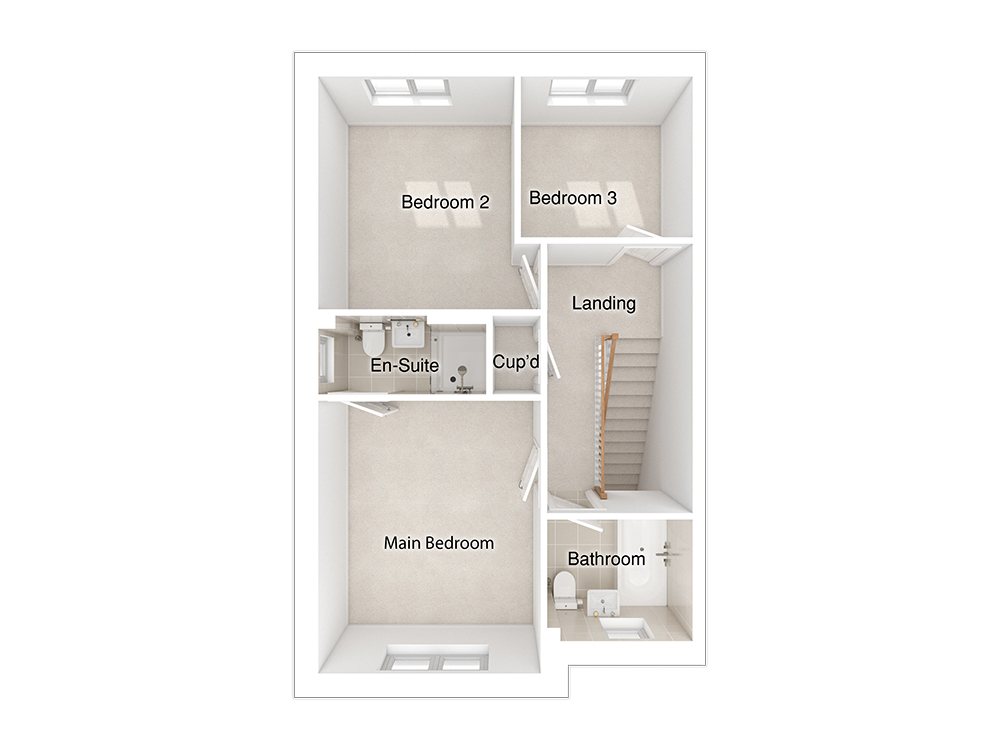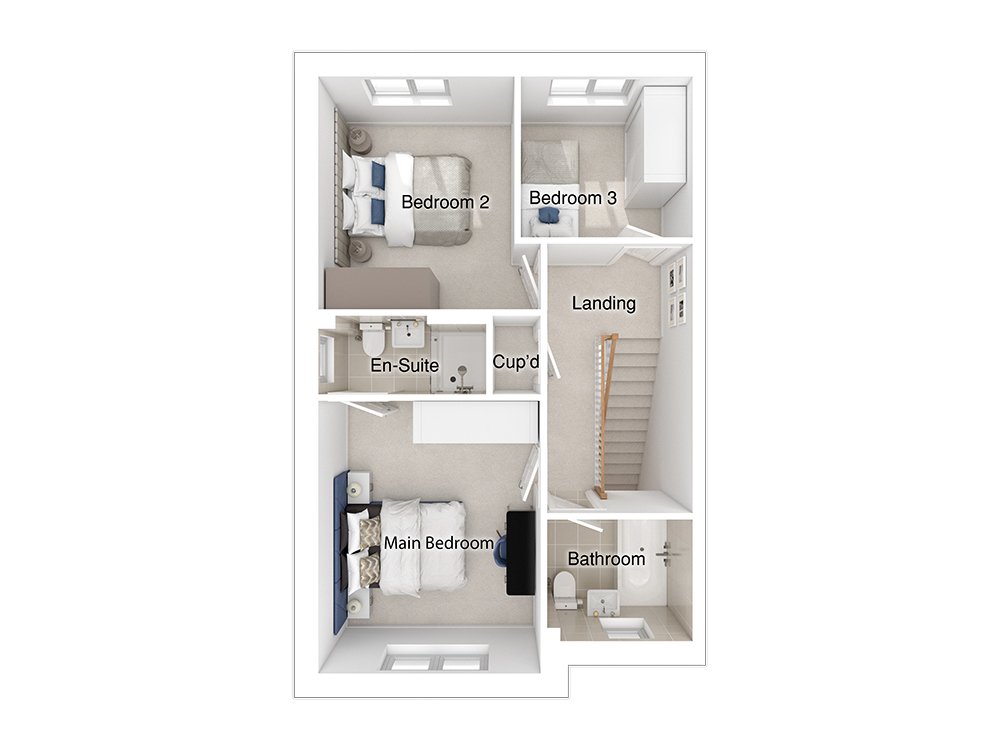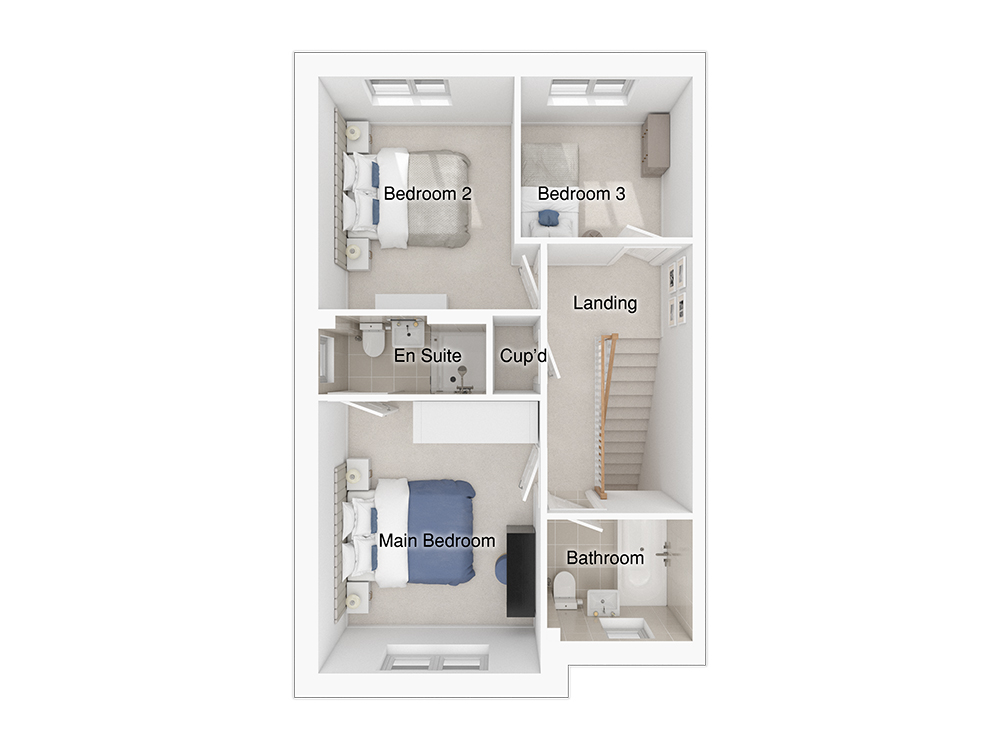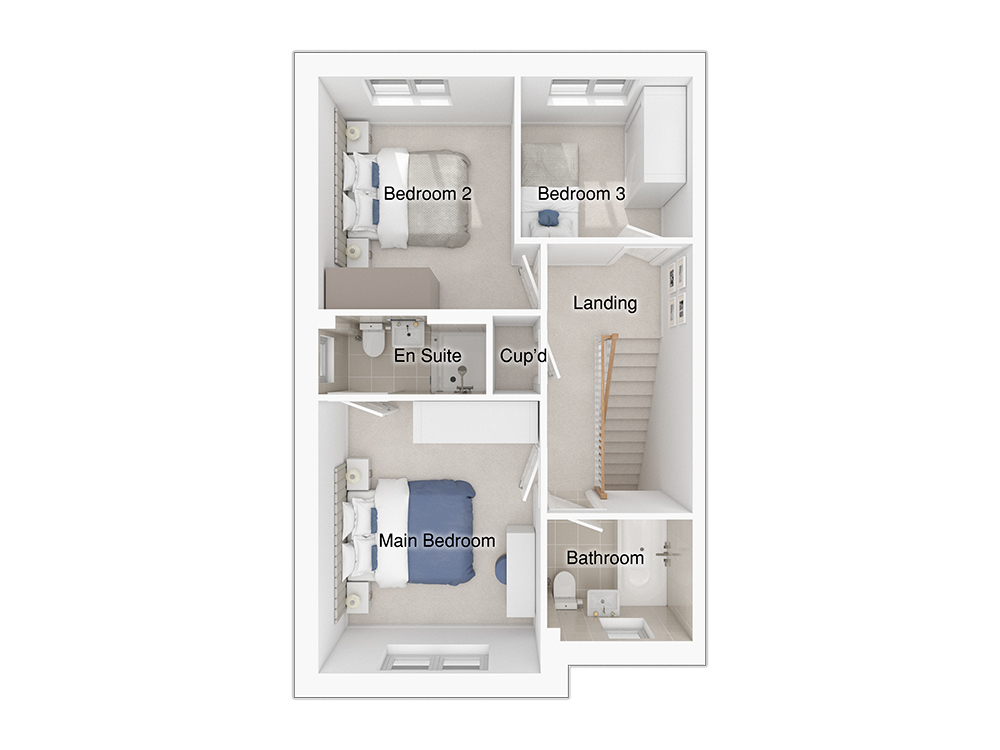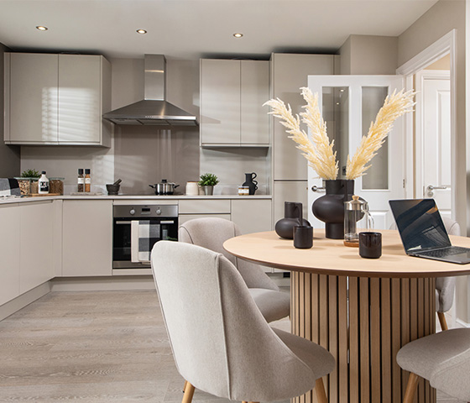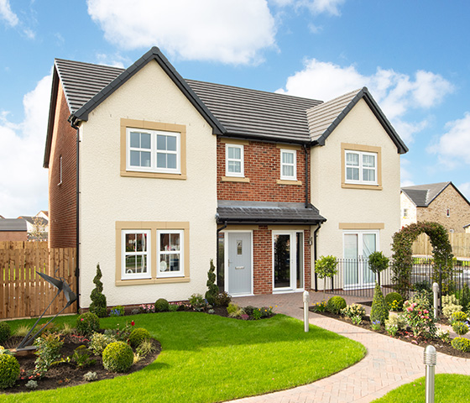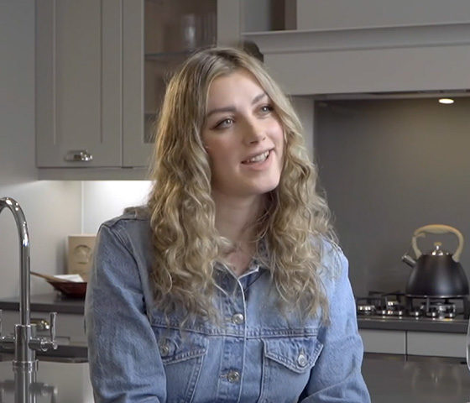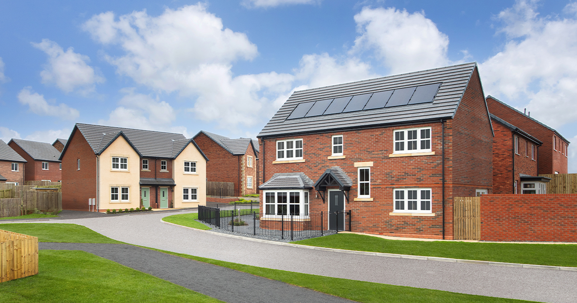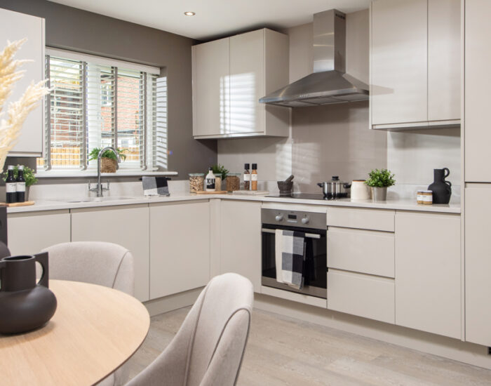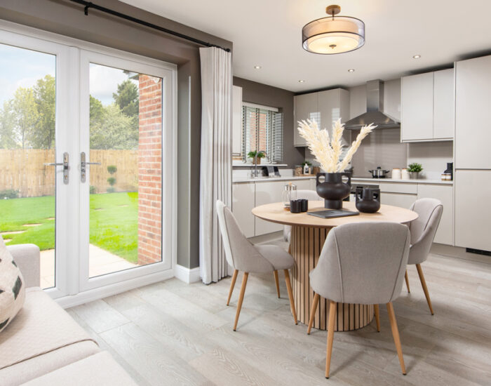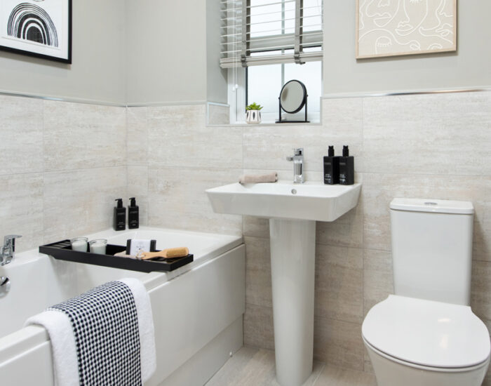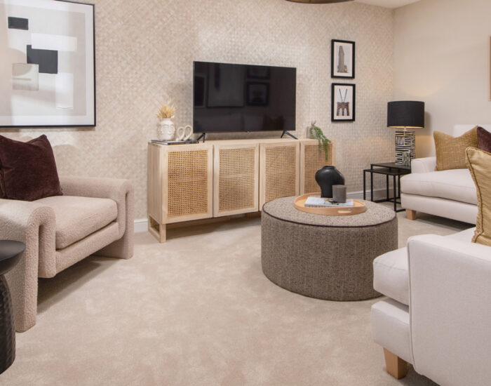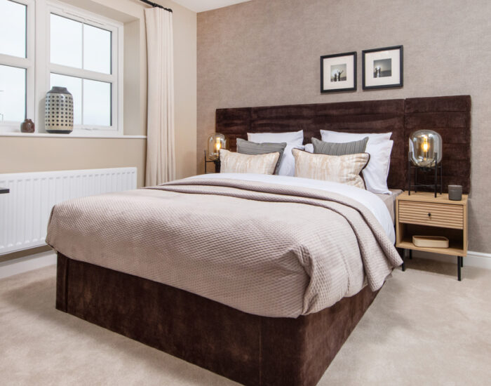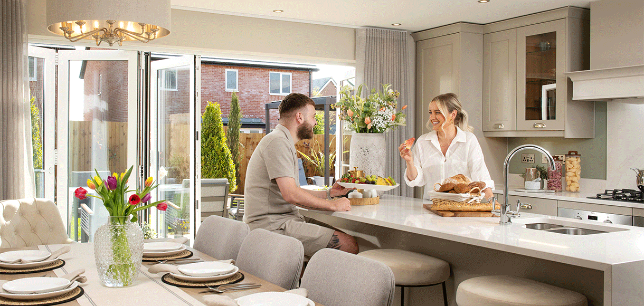The ground floor provides an open plan kitchen/dining/family area, thoughtfully designed for contemporary living. It features a sleek, designer kitchen and space for a four-seater dining table and sofa. French doors create a light, airy and inviting atmosphere perfect for cooking, entertaining, and unwinding. These doors also open out onto the paved patio and turfed garden, an ideal setting for enjoying the summer months.
The separate lounge is an excellent space for both relaxing and entertaining, featuring a large window that invites an abundance of natural light. With room for two sofas, a feature chair, and additional decorative furniture, it offers a comfortable and stylish setting. For added convenience, the ground floor also includes a downstairs WC and a practical storage cupboard.
Upstairs there are three bedrooms, two of which are double with space for built-in wardrobes and the main bedroom features a stylish en-suite which comes complete with a shower, designer Porcelanosa tiles and white sanitaryware. The third single bedroom can be used to suit your lifestyle and needs; whether it’s a nursery, dressing area or study. The main bathroom has a stylish double ended bath, designer Porcelanosa tiles and white sanitaryware.
The entrance to the Spencer is eye-catching, with a canopy above the front door that has full height feature posts, as well as a peak with tudor boarding. This home comes complete with a block paved driveway and fencing in the rear garden for added privacy.
Tenure: Freehold
Estimated Council Tax Band: TBC
EPC Rating: A
