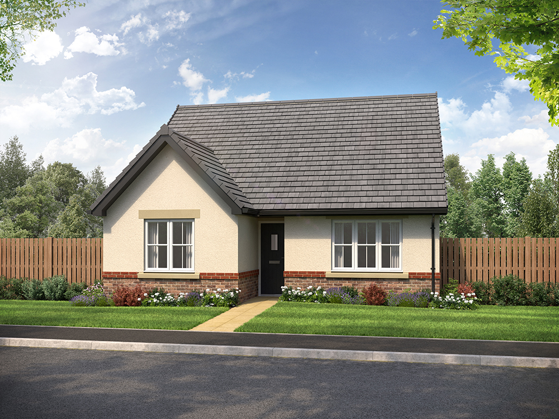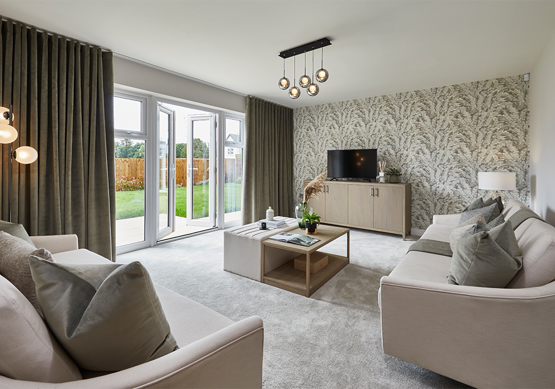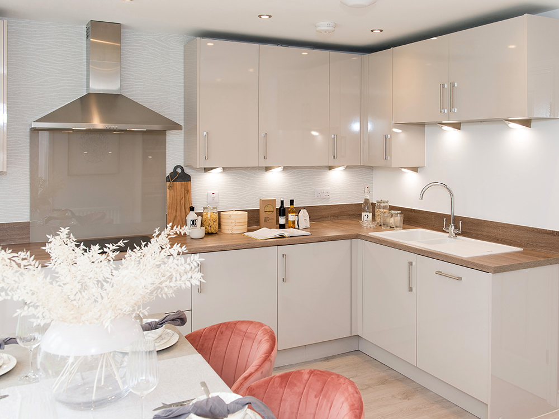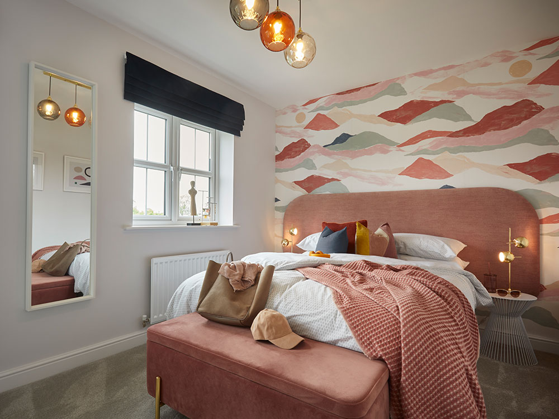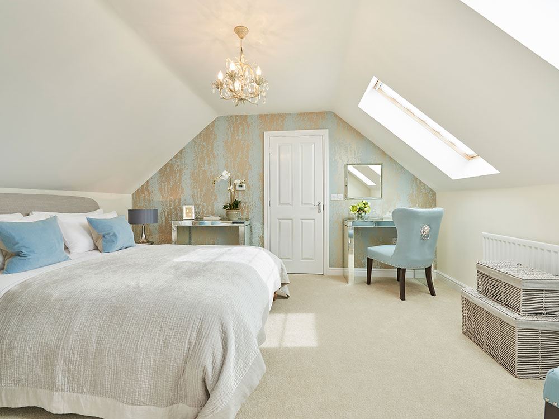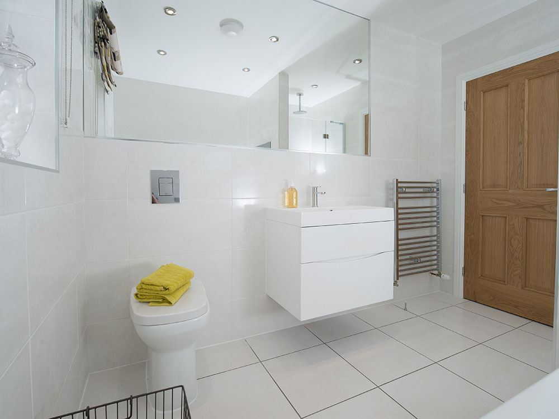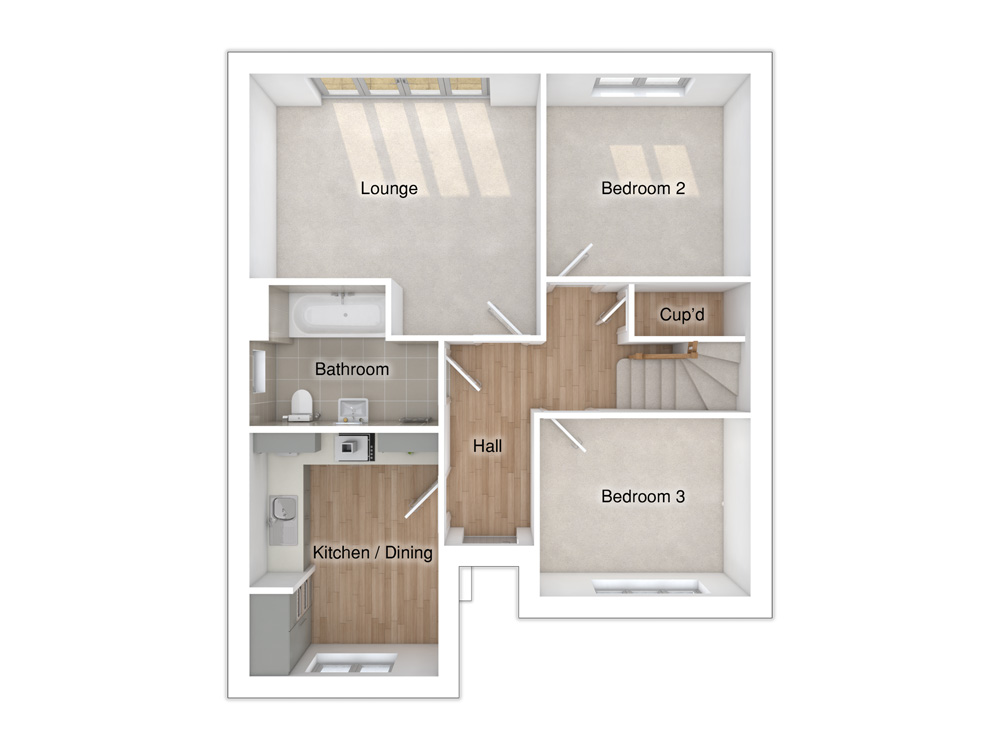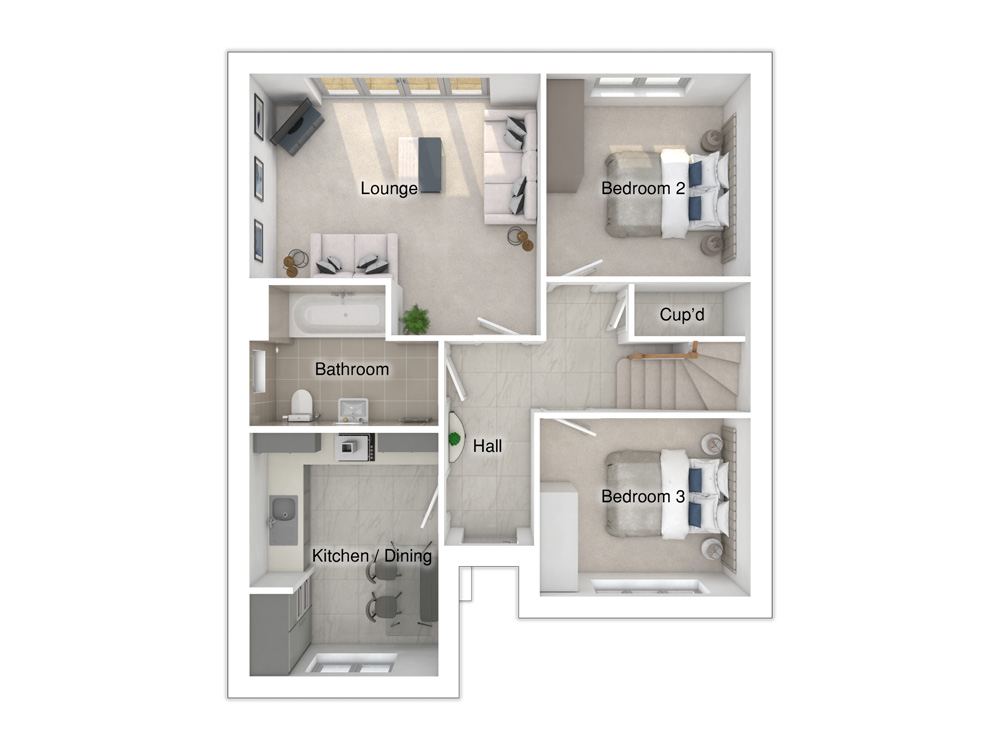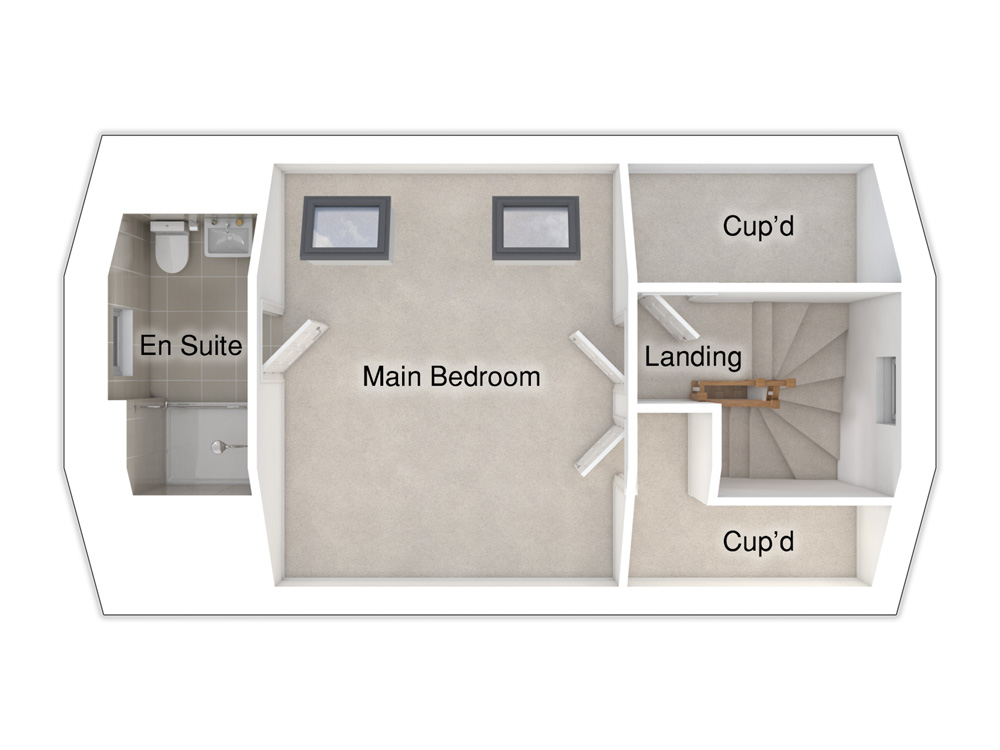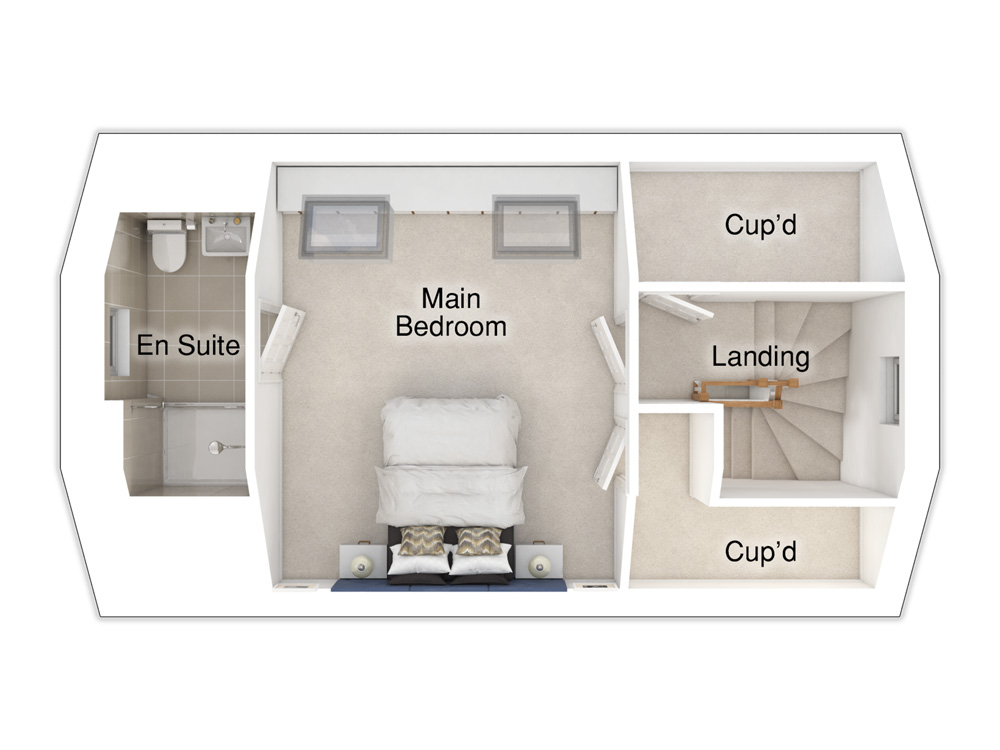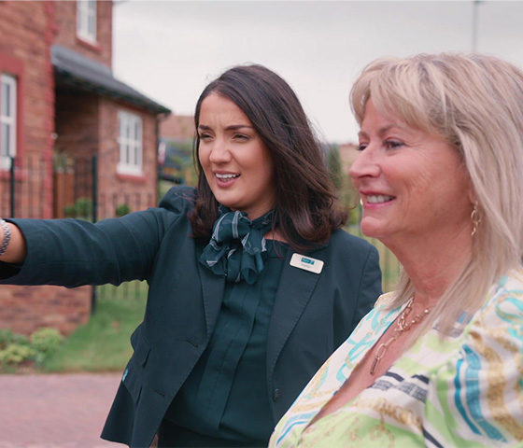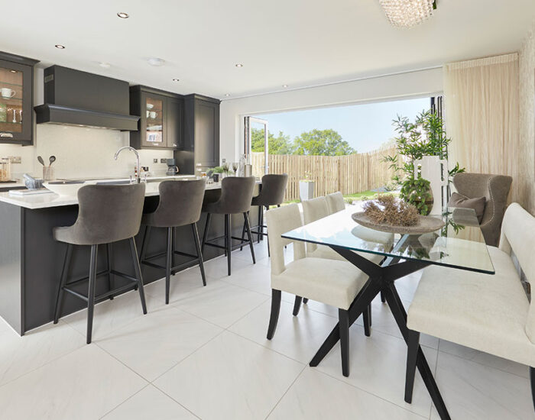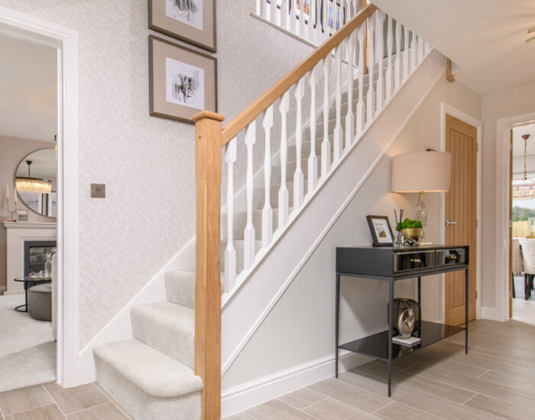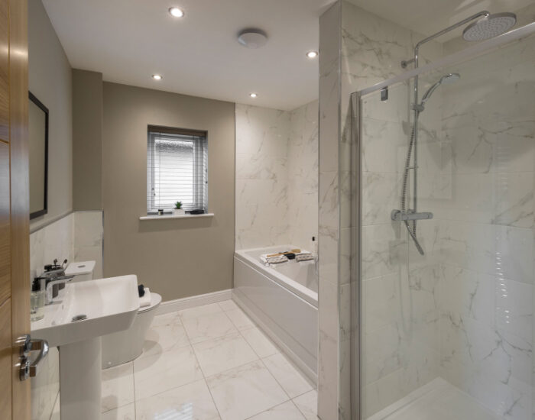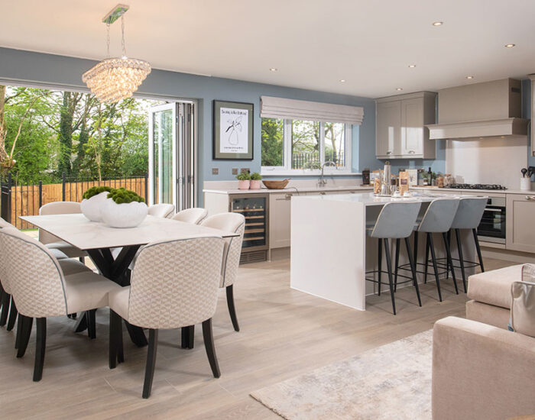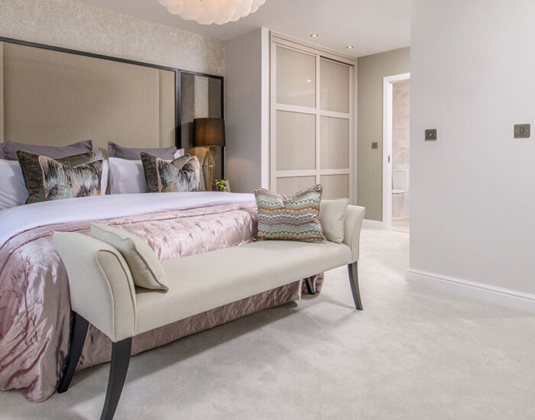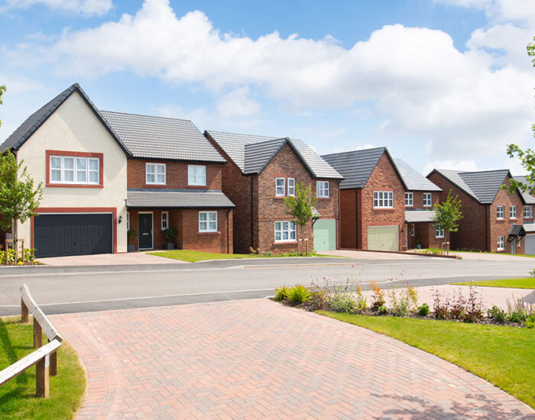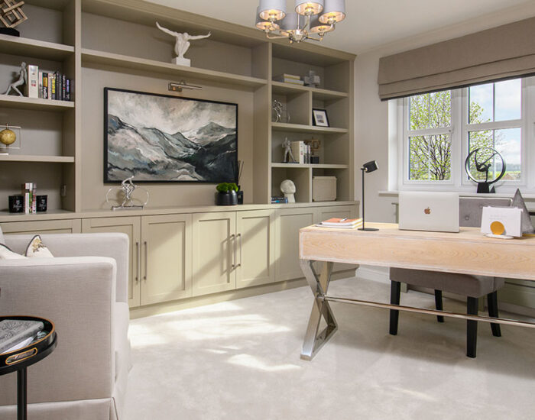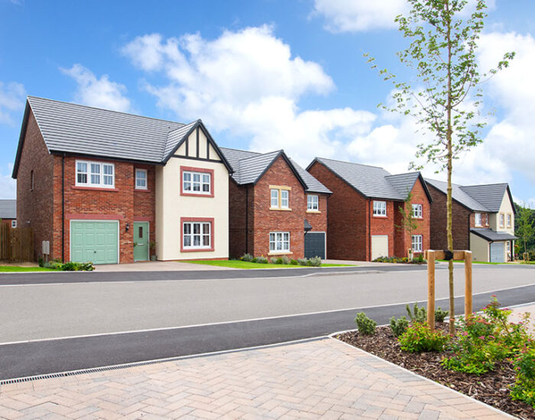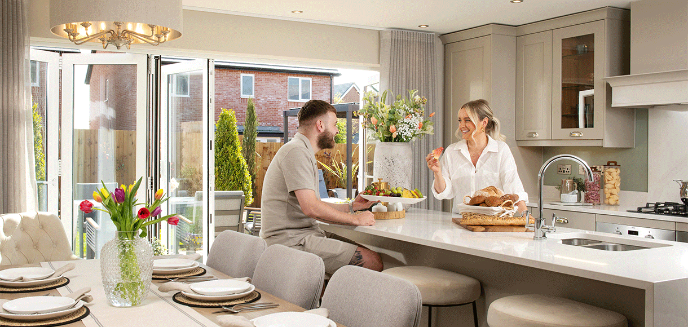The lounge, located at the rear of the home, can accommodate two sofas. It features French doors with full-height windows that flood the room with natural light, creating an open, airy atmosphere ideal for both relaxing and entertaining.
Downstairs, there are two double bedrooms, each offering space for built-in wardrobes. Bedroom three is a flexible space which could alternatively be used as a dining room, study, or additional seating area. The main bathroom features a sleek double-ended bath, white sanitaryware, and designer Porcelanosa tiling. The expansive main bedroom occupies the top floor, complete with a stylish en-suite and two convenient storage cupboards.
The Baxter makes an impression on the outside too, with a well-balanced exterior, and eye-catching features such as a block paved driveway.
Tenure: Freehold
Estimated Council Tax Band: TBC
EPC Rating: B
