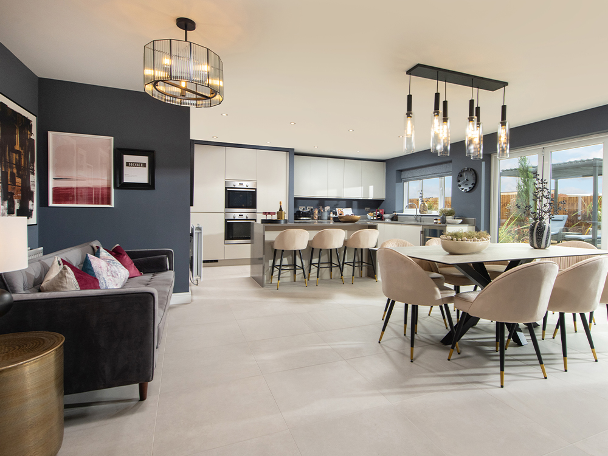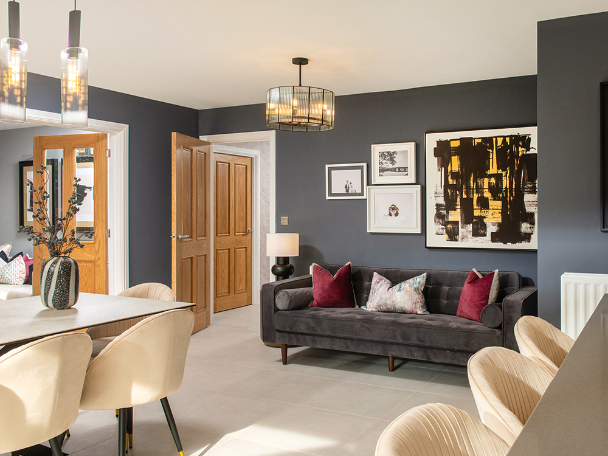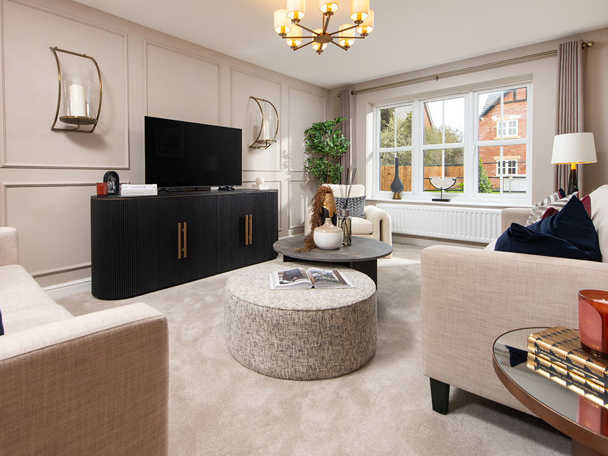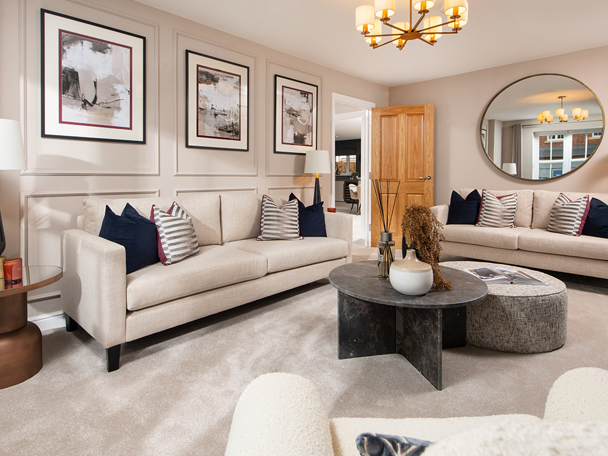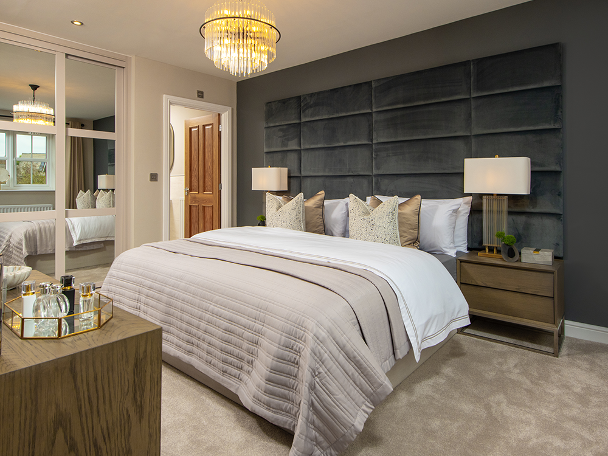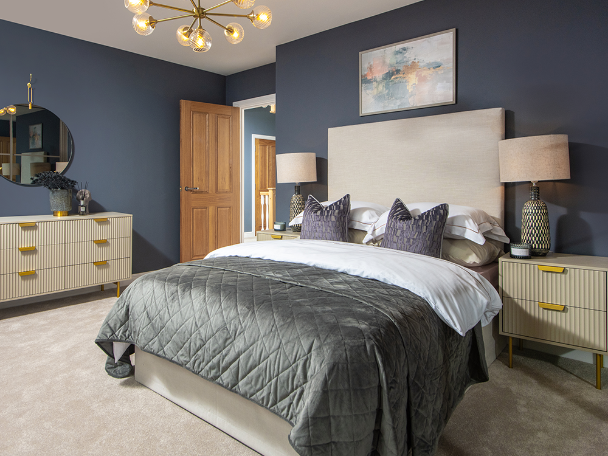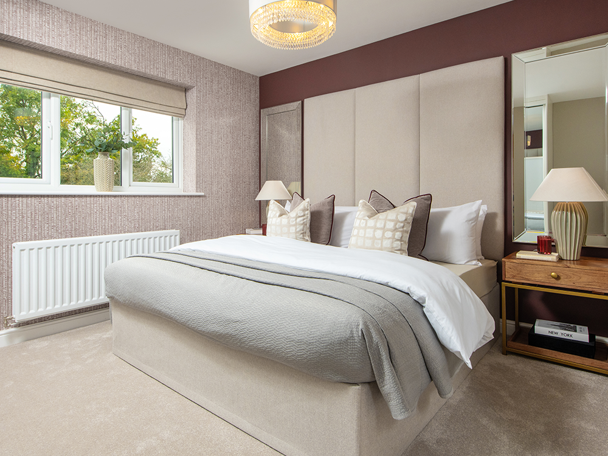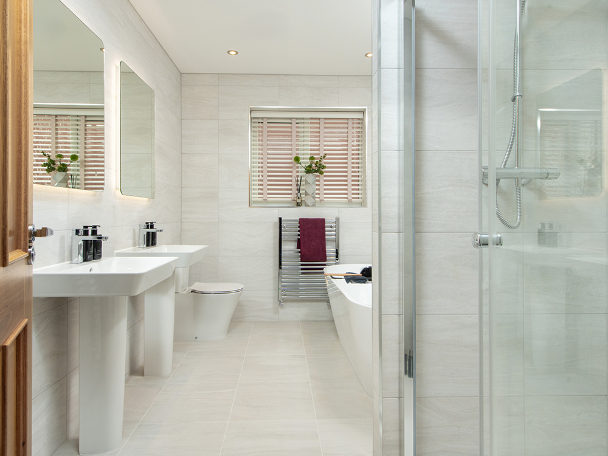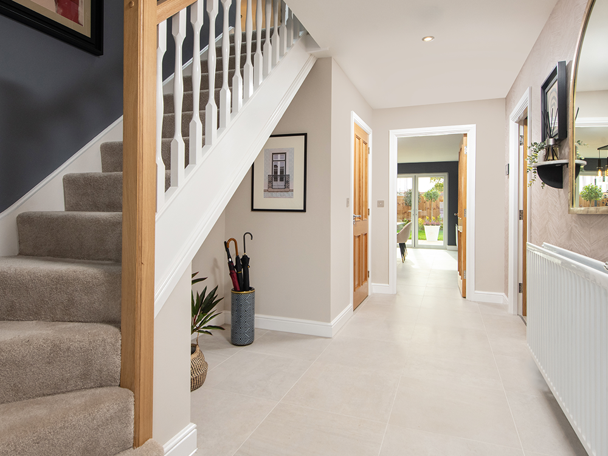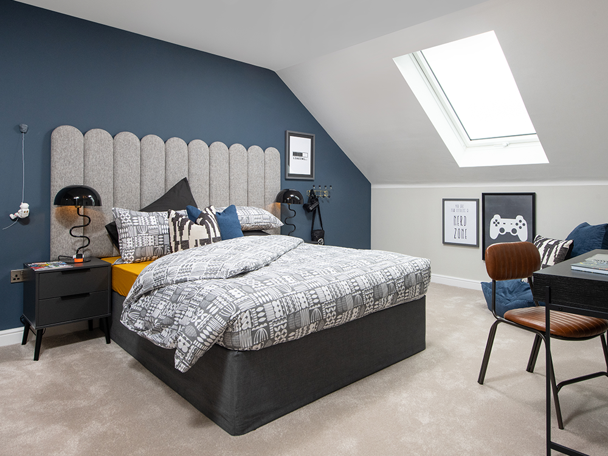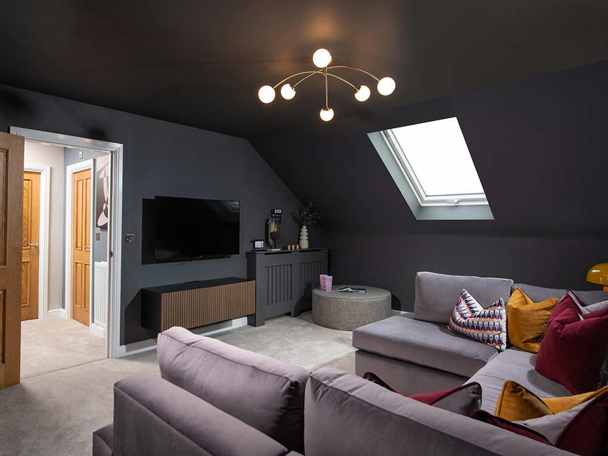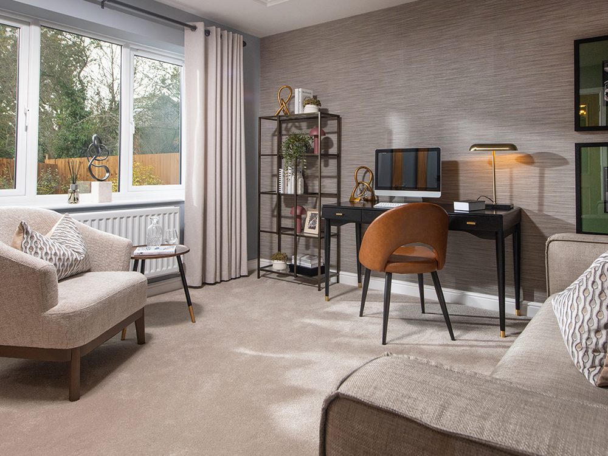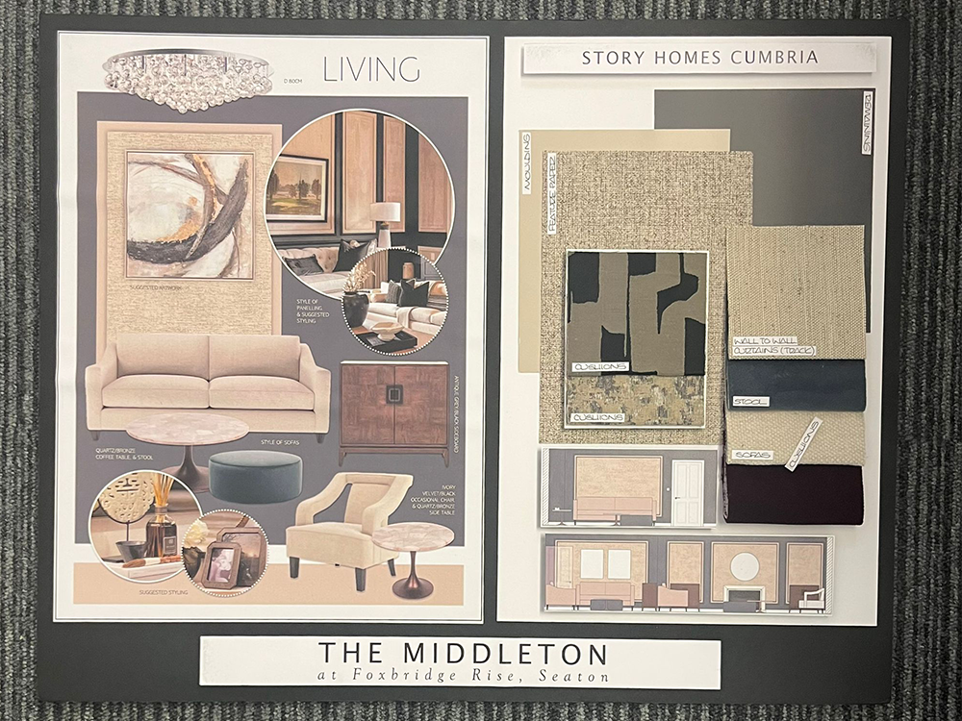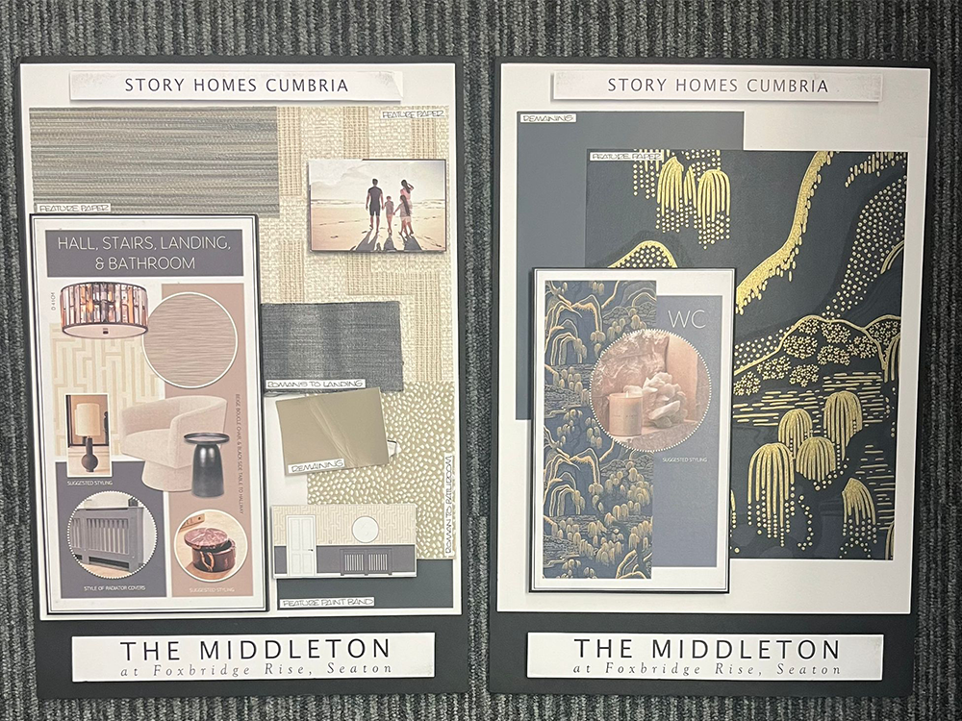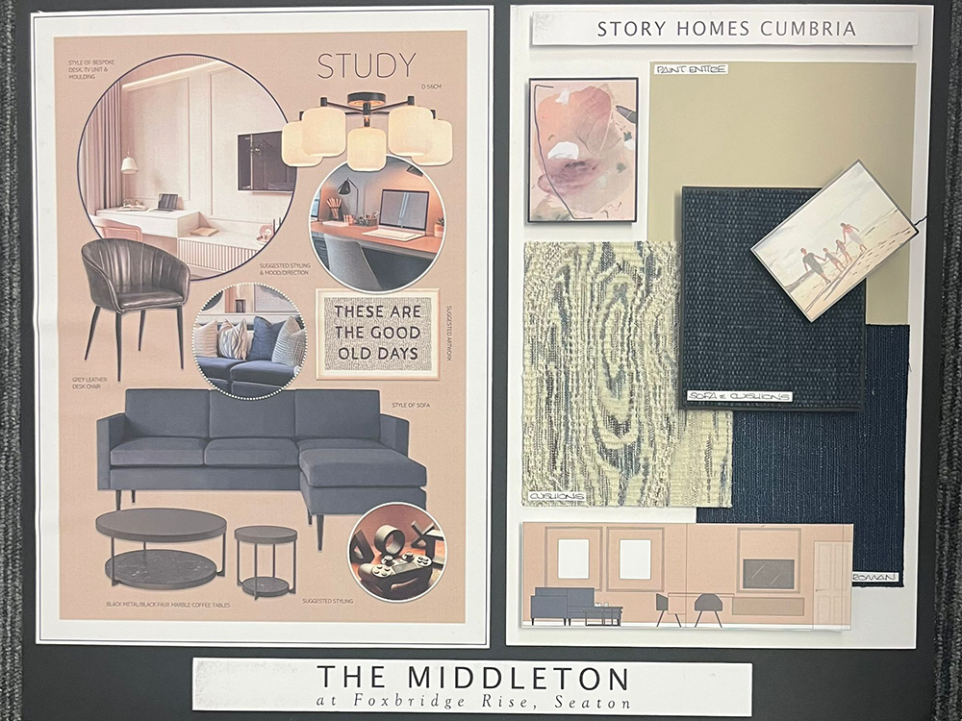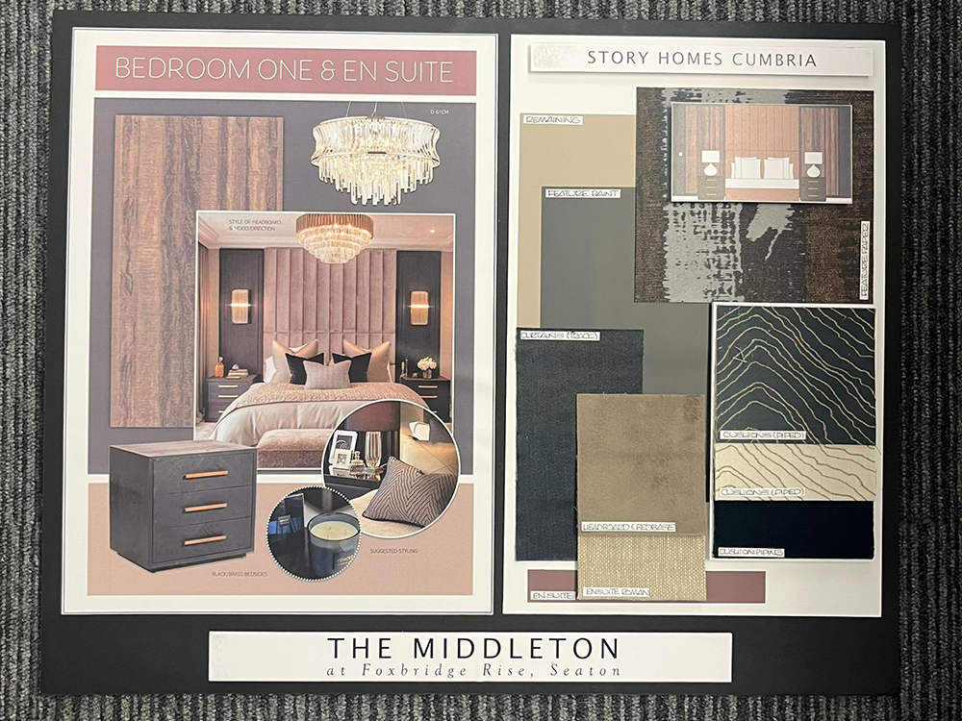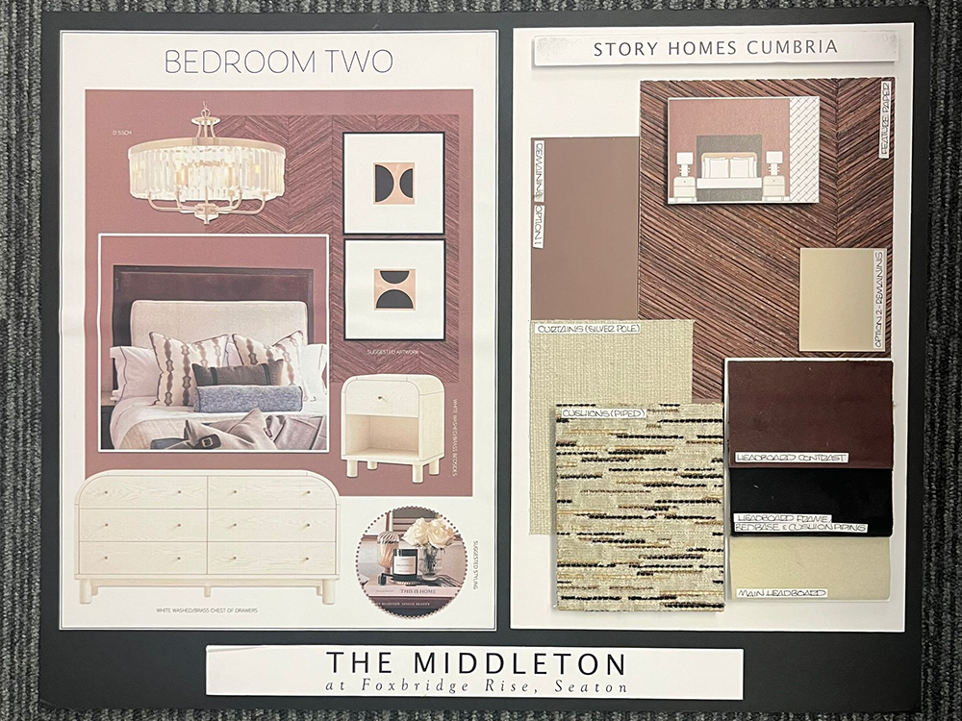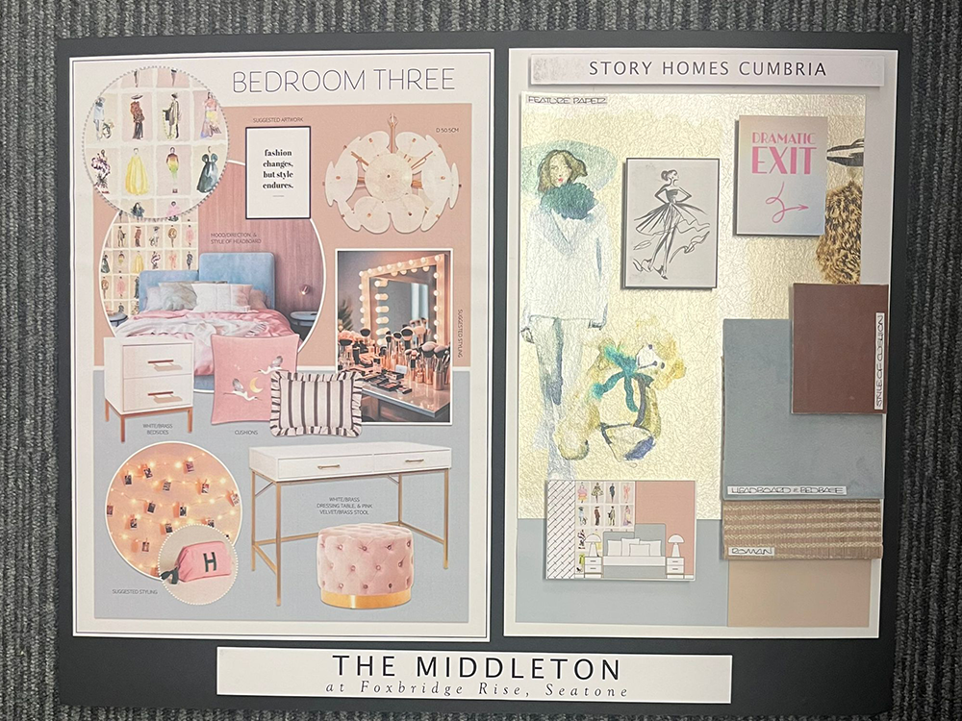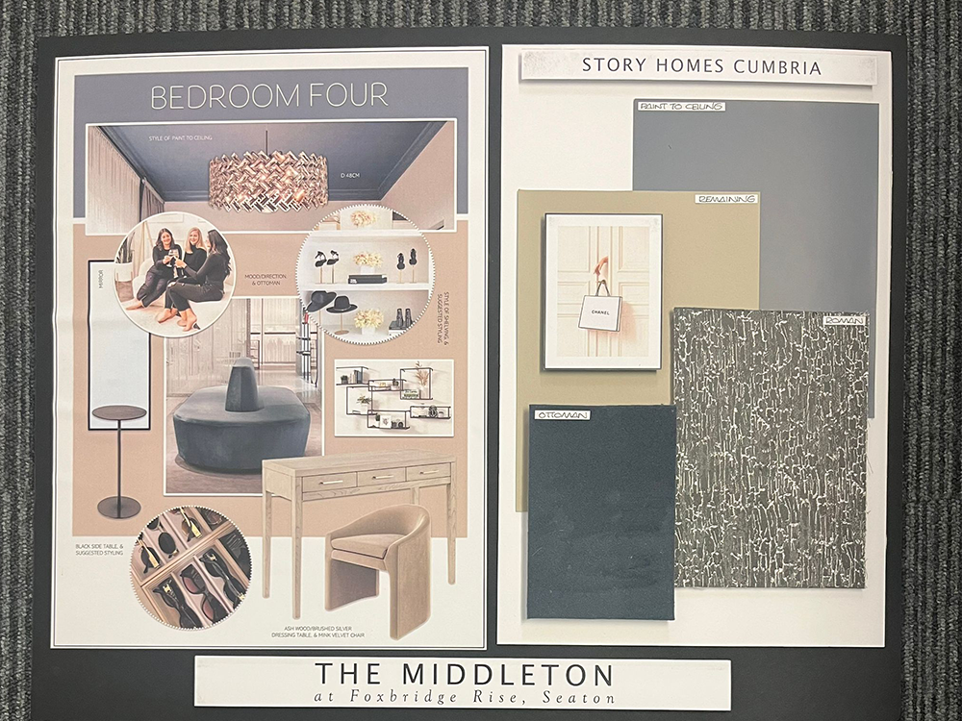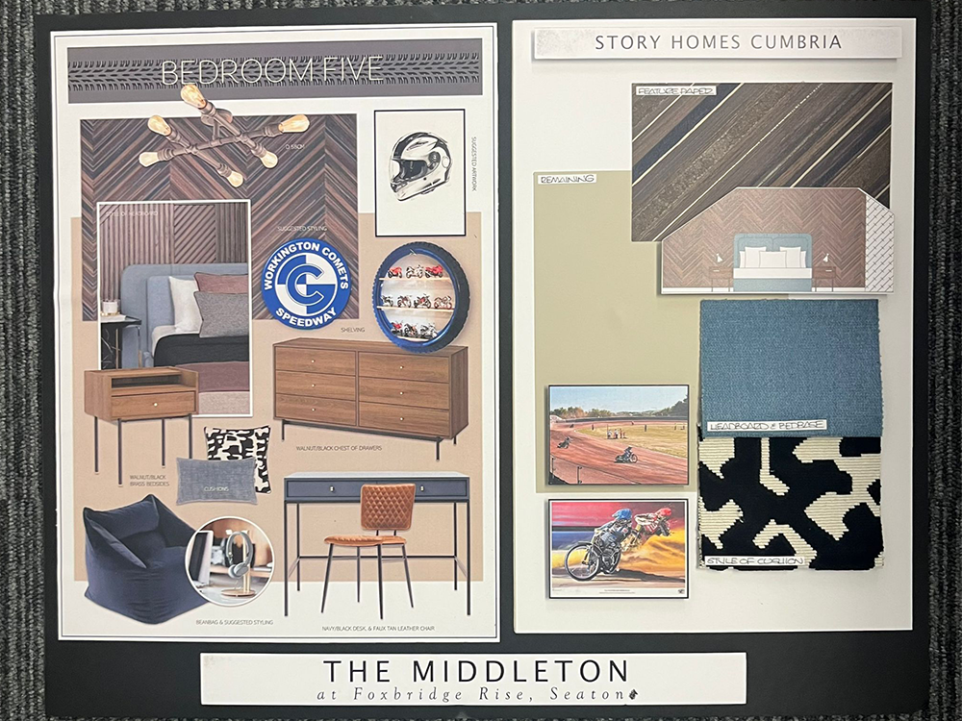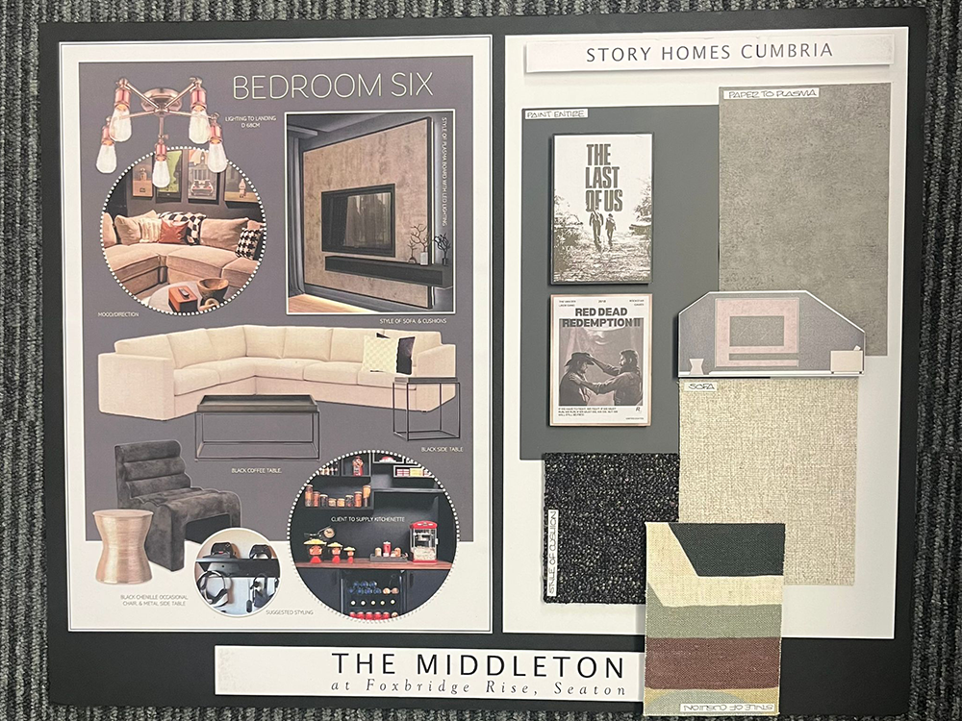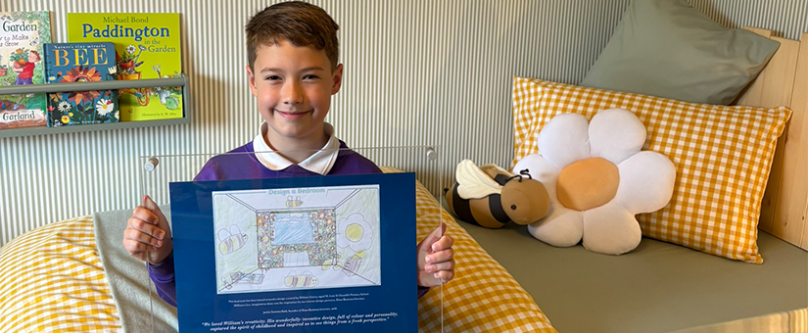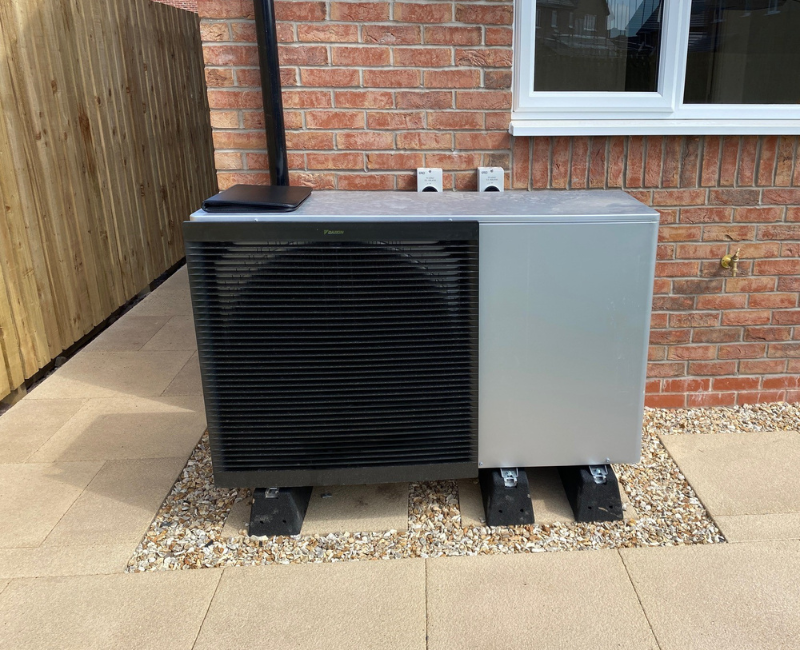At Story Homes, we design homes that reflect how people really live. The Middleton is a standout example – an impressive six-bedroom property spread over three floors, offering not only space but true flexibility. Whether you’re working remotely, expanding your family, or just want room to grow, this home adapts to your lifestyle.
Designed for everyday living and entertaining
The spacious open plan kitchen/dining/family area is the heart of The Middleton. With a stylish kitchen island, room for an eight-seater table and corner sofa, and large bi-folding doors, it’s perfect for hosting or relaxing with family. The doors open onto the garden, creating a seamless indoor-outdoor space that’s ideal for entertaining.
A separate utility room and additional storage make daily routines easier, while maintaining a clean, clutter-free environment.
Rooms that work around you
Flexibility is built into The Middleton’s design. The study, located just off the main living space, is a blank canvas. Whether you need a home office, formal dining area, cinema room, or playroom, this space is ready to serve any purpose.
The integral garage is another space with huge potential. Many homeowners choose to convert this into a home gym, but it could also become a workshop or creative studio.
Versatility over three floors
Upstairs, you’ll find four generous double bedrooms, including the luxurious main bedroom with its own dressing area and large en-suite bathroom featuring dual basins, a bath, and a separate shower. The main bathroom includes a free-standing bath, stylish Porcelanosa tiles, and high-end sanitaryware for a truly premium feel.
On the top floor, bedrooms five and six feature skylight windows, flooding the rooms with natural light. These versatile spaces are ideal for use as a cinema room, games room, nursery, or additional guest bedrooms. A shared shower room and extra storage make this floor as practical as it is flexible.
