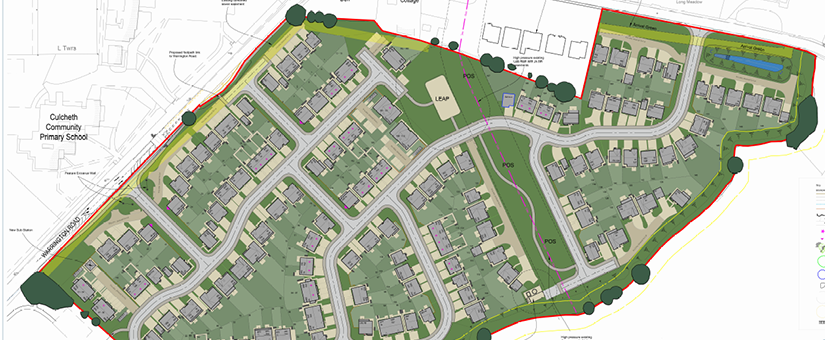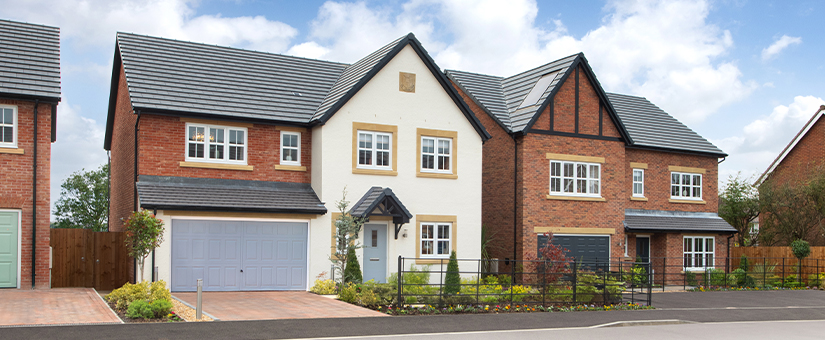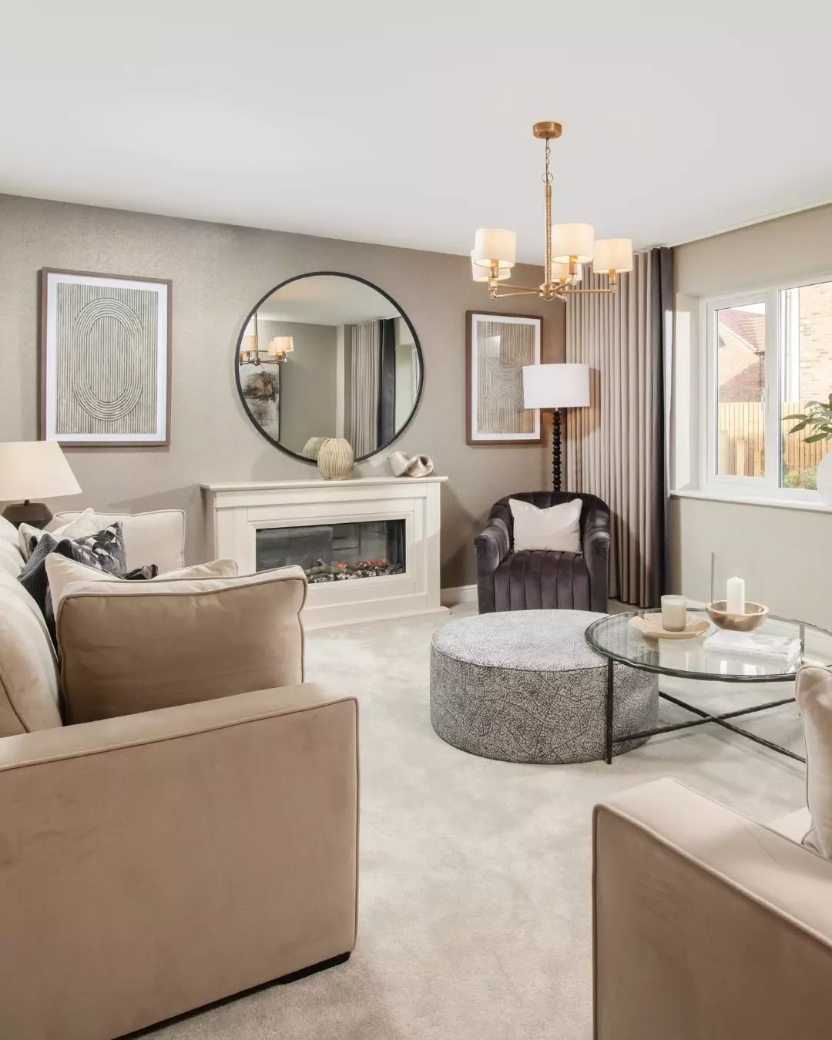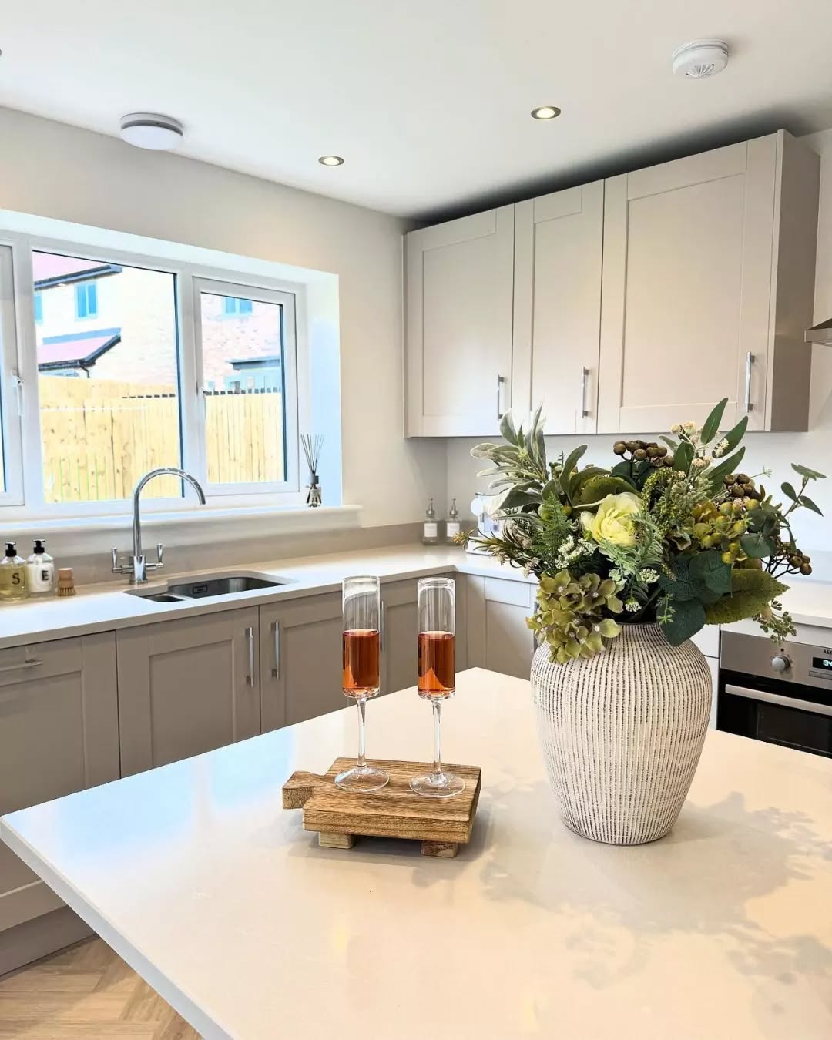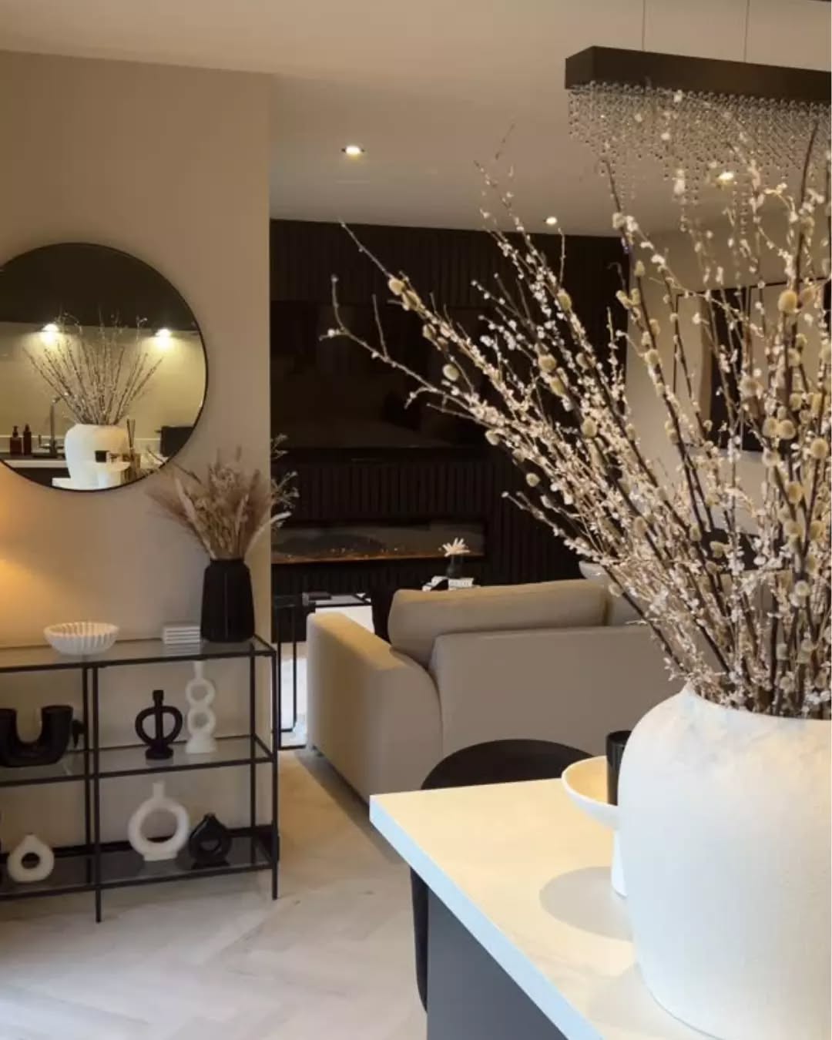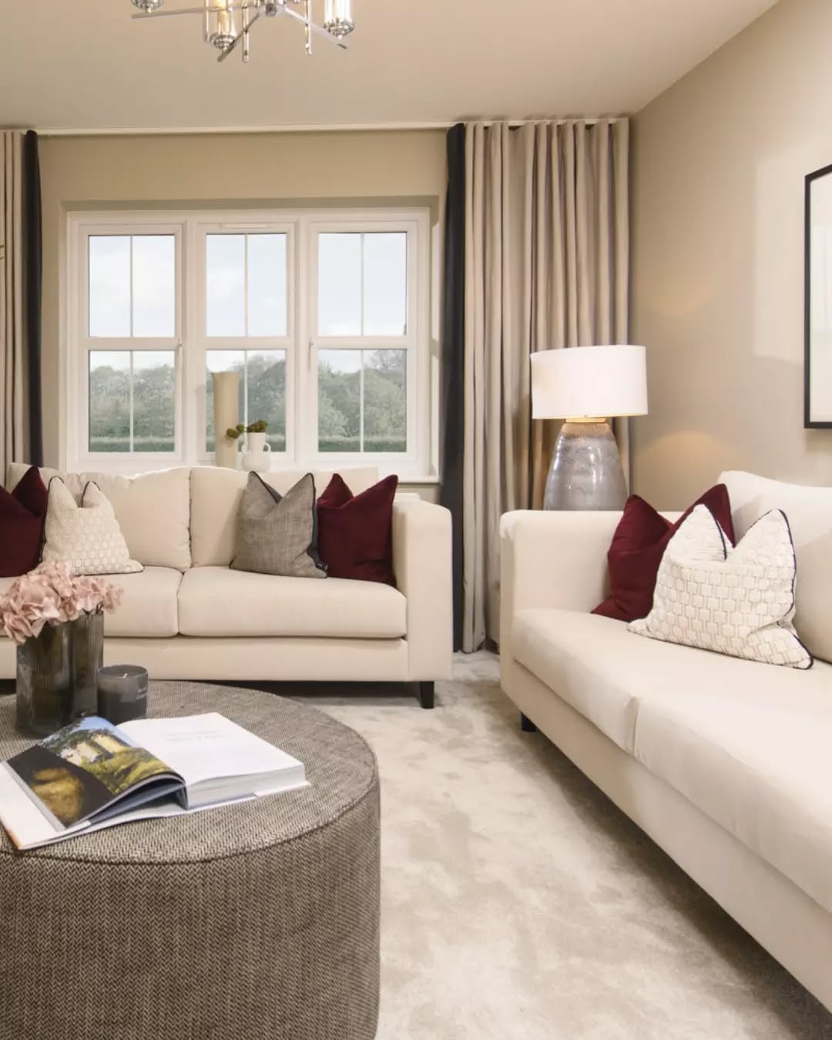Join us on Saturday 26 and Sunday 27 September to celebrate the opening of our two brand new show homes at Priory View in Finchale.
Over the course of the weekend, appointments will be available between 11am and 5pm for visitors to explore the five-bedroom, detached ‘Masterton’ property and the four-bedroom, detached ‘Sanderson’ – the first of these house types to be built in the North East.
Our experienced Sales Executive Sue will be on hand to share more information about our house types – which include a range of three, four and five-bedroom properties.
The two new homes which have been beautifully styled by our talented interior designers, Abode and you can view a sneak peek of the designer’s mood boards, here. Below is a little more information about the two house types:
The Masterton
The Masterton offers 1803 sq ft of open plan living space across two floors as well as a large integral garage with an access door to the grand hall.
There is a cloakroom toilet in the hall and to the front of the property is a separate dining area. The spacious lounge features French doors to the back garden, which can also be accessed from the French doors in the kitchen/family area. The kitchen has an island unit and is connected to a utility room with an external door.
Upstairs there are four double bedrooms with space for built in wardrobes, one single bedroom and a main bathroom with white sanitaryware, a walk-in shower and a separate bath. The generously sized master bedroom has an en-suite with walk-in shower, as does the second bedroom.
The Sanderson
The Sanderson has 1412 sq ft of living space across two floors, as well as an integral garage.
Downstairs the lounge is to the front of the property and the kitchen/dining/family area spans the width of the back of the property, featuring French doors to the garden. The kitchen includes an island unit and links to a utility room with a cloakroom toilet and external door.
Upstairs there are three double bedrooms with space for integrated wardrobes, one single bedroom and a main bathroom with white sanitaryware, a walk-in shower and a separate bath. The master bedroom is generously sized with an en-suite that includes a walk-in shower.
Katherine Hope, Head of Sales at Story Homes, said: “We are thrilled to be opening two new show homes at our Priory View development in Finchale. For the very first time, visitors from the North East can see the new five-bedroom Masterton and four-bedroom Sanderson house types being brought to life.
“Our new show homes at Priory View give a real insight into the design, elevations and unique street scenes that really set our homes apart from the crowd, as well as our internal layouts that offer modern, open plan living spaces. We are really excited for visitors to see these fantastic new properties.”
