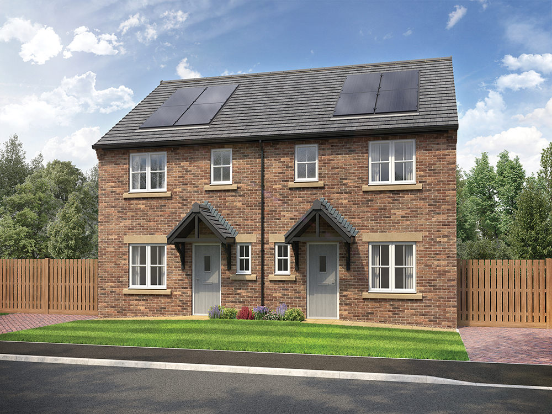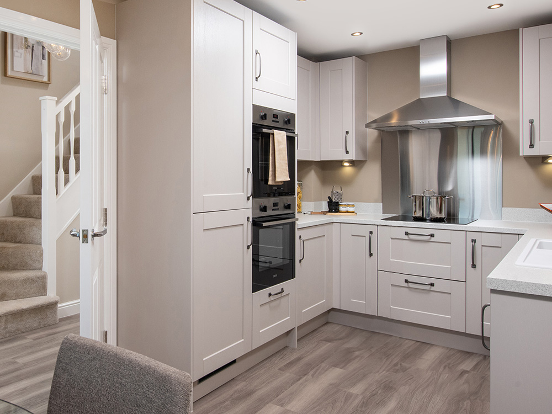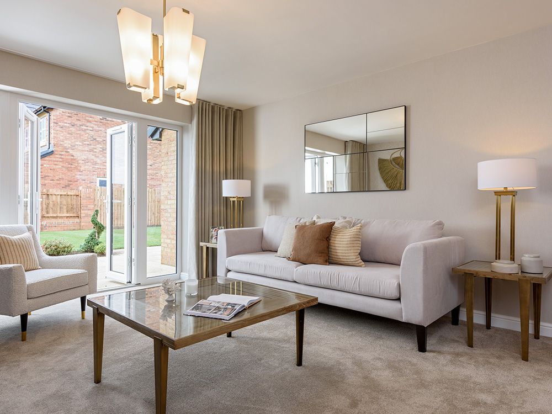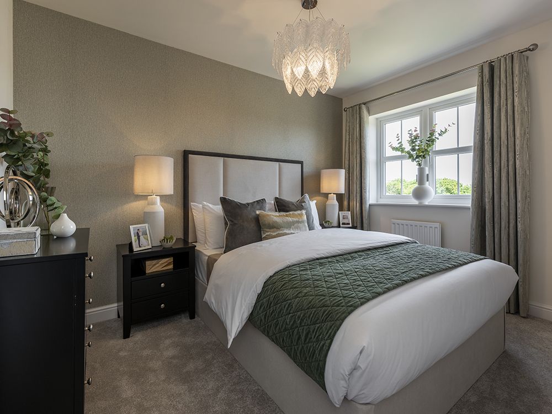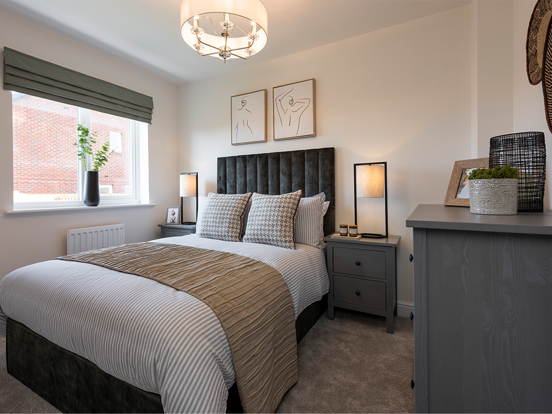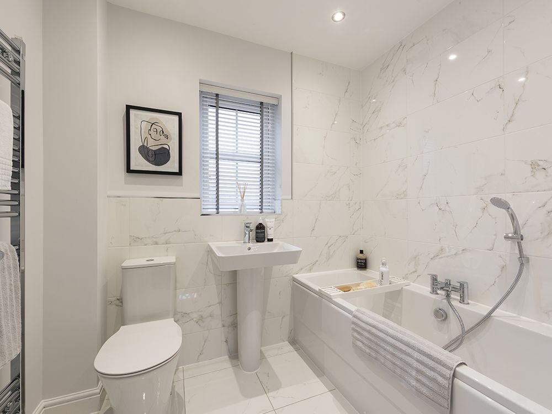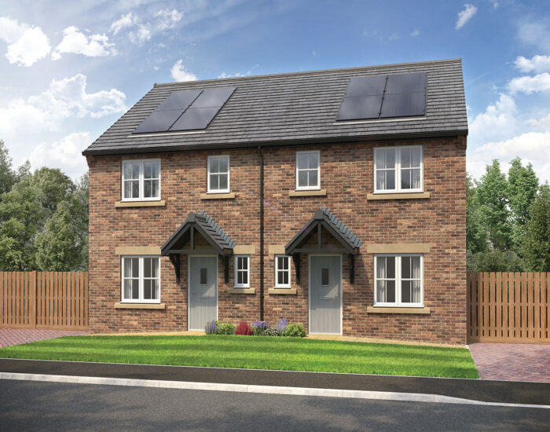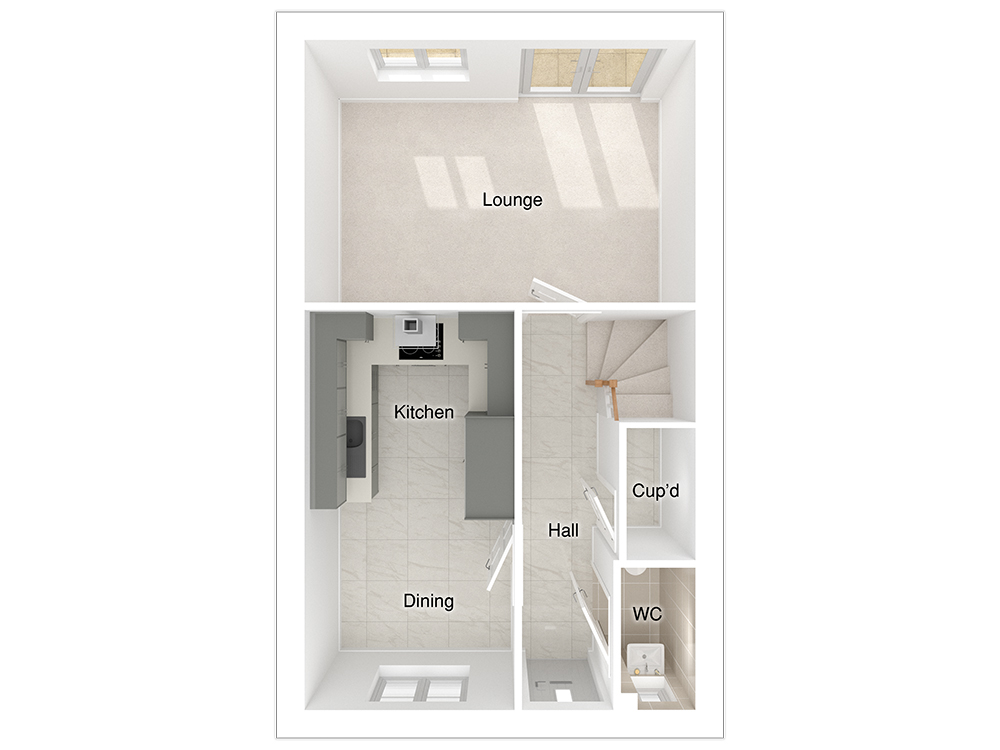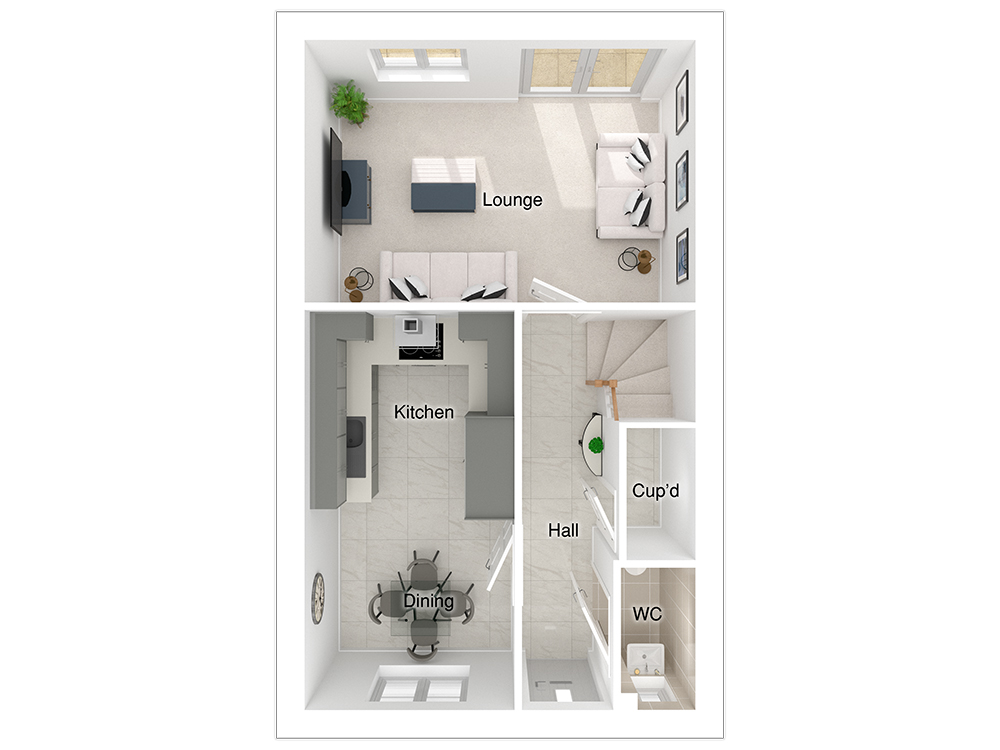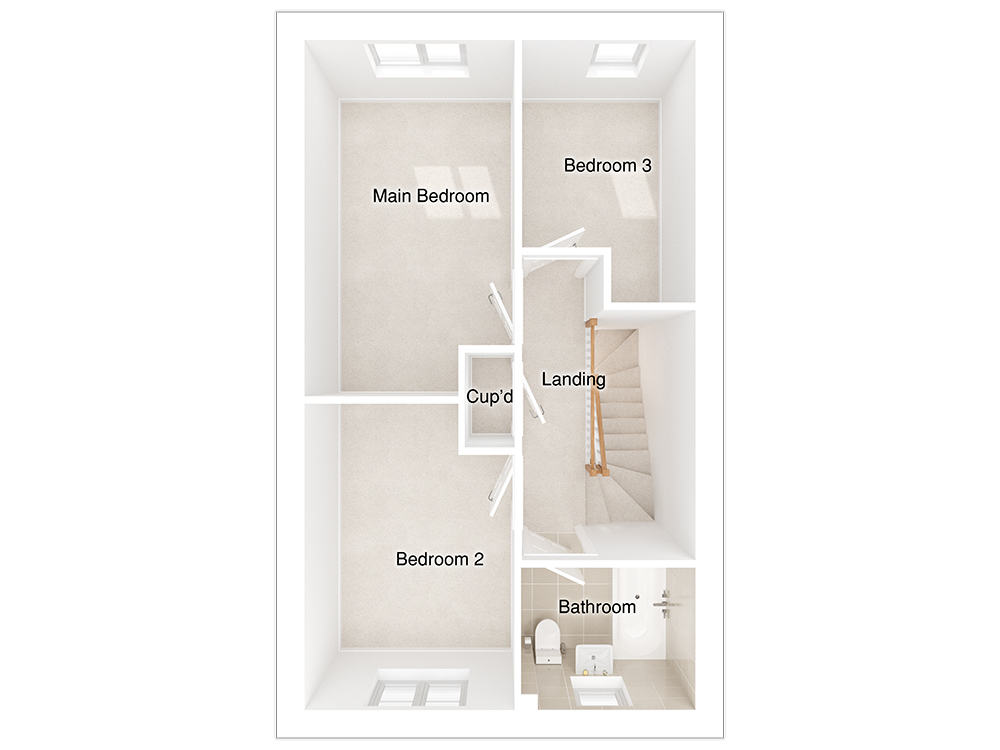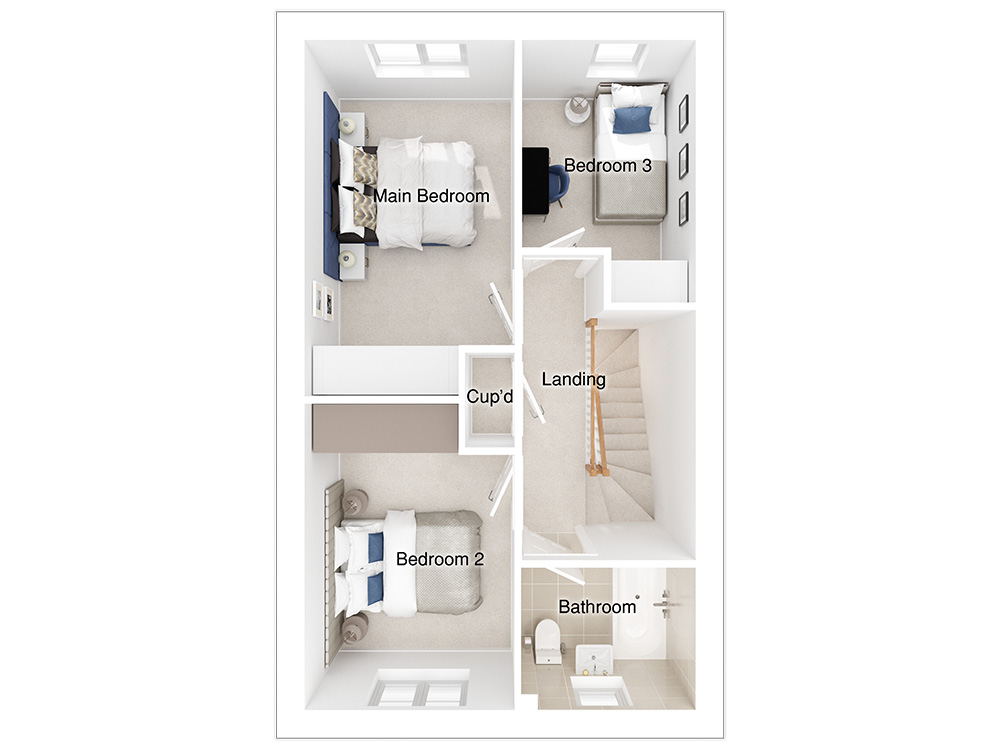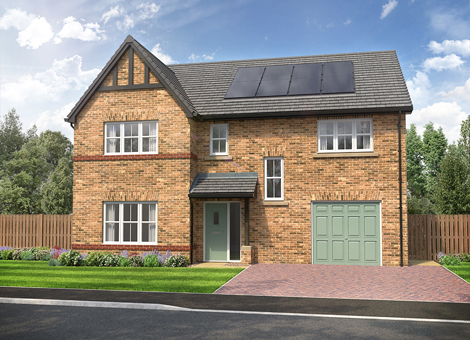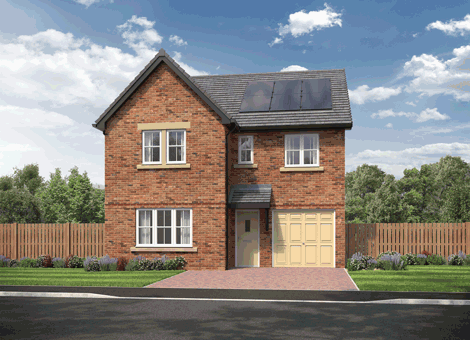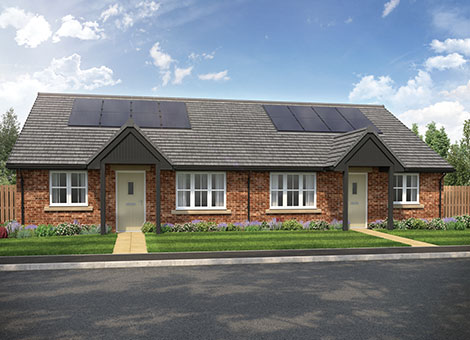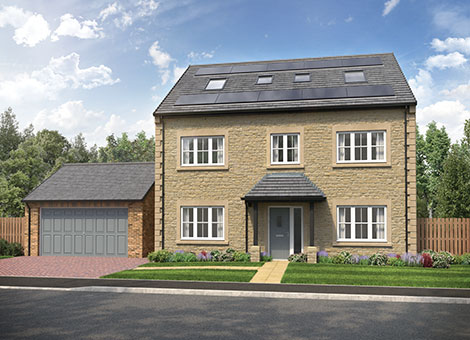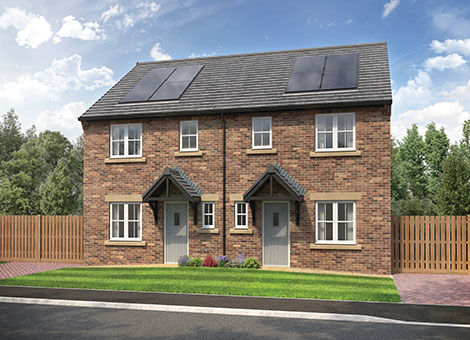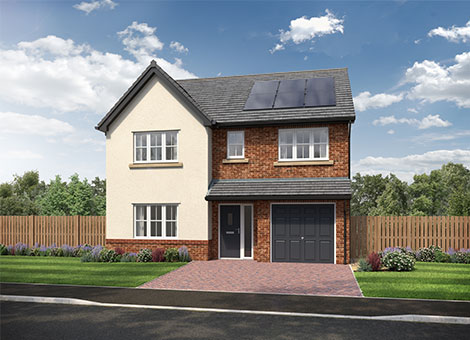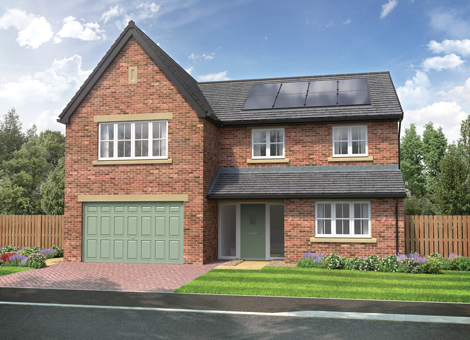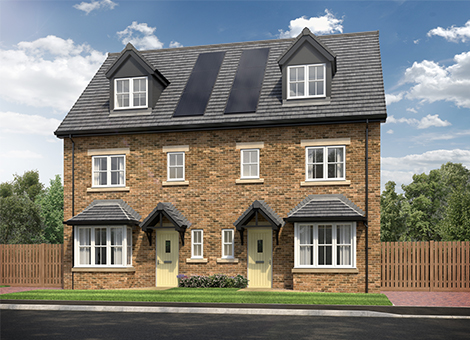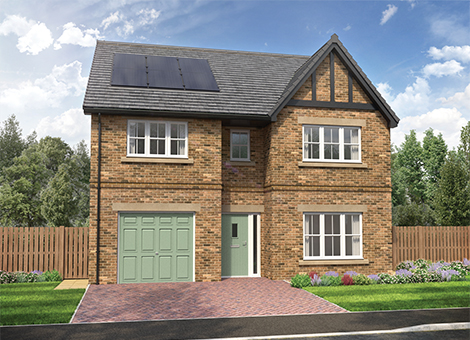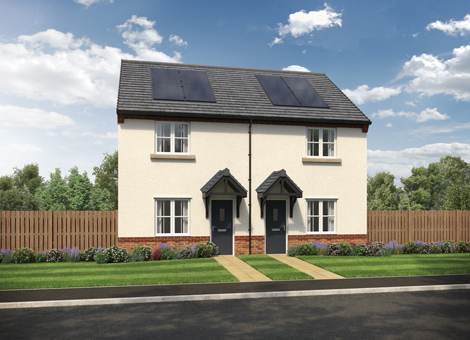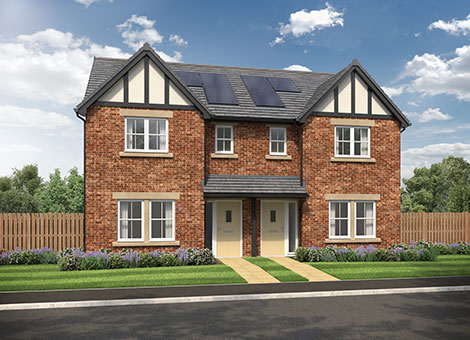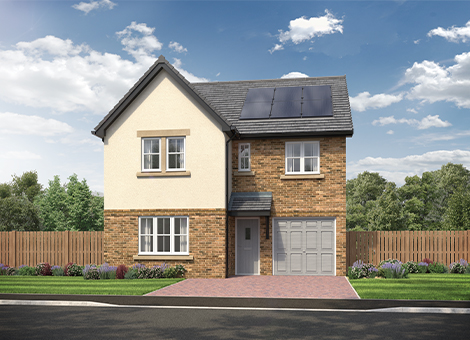The kitchen/dining area has a fully equipped U-shaped kitchen that features a deep window, providing a light and airy space. The large lounge has a window and French doors, flooding the room with light and further extending the living space, opening out onto the patio area of the turfed rear garden, making this a great room to entertain in.
Two of the bedrooms are double and if you don’t need a third bedroom, you could create the perfect home office or play area. The bathroom features a double ended bath with an over bath shower, complete with stylish Porcelanosa tiles and white sanitaryware, and there’s plenty of storage too, with space for built-in wardrobes in all of the bedrooms and two separate storage cupboards.
Externally, the Fraser has an attractive front door canopy and a block paved driveway, creating an eye-catching exterior.
* The First Homes scheme at Ashwood Grange is offered in conjunction with Darlington Borough Council, allowing those who are eligible the opportunity to purchase a home for 30% than its market value.
Tenure: Freehold
Estimated Council Tax Band: TBC
EPC Rating: B
