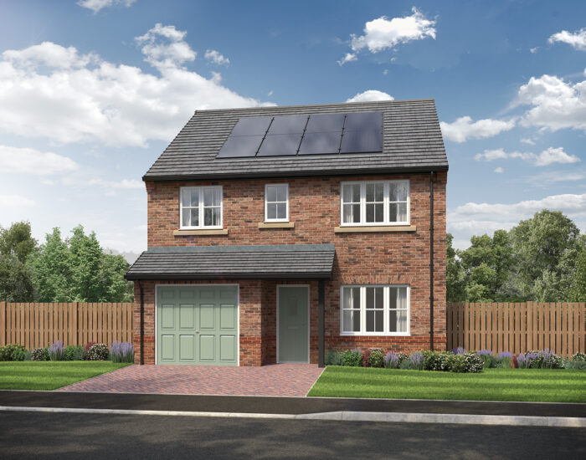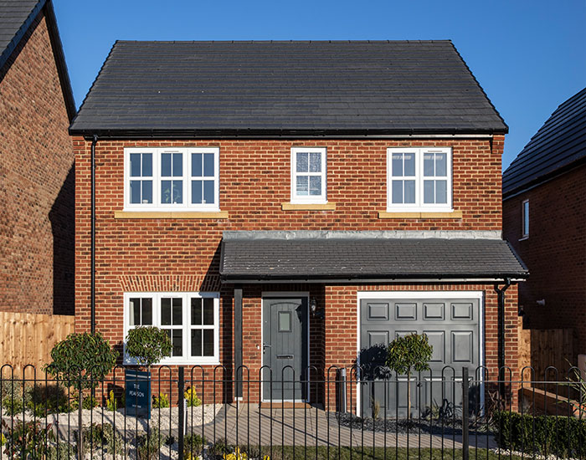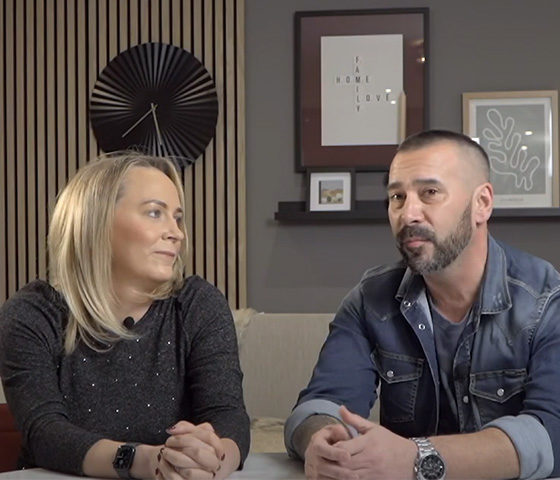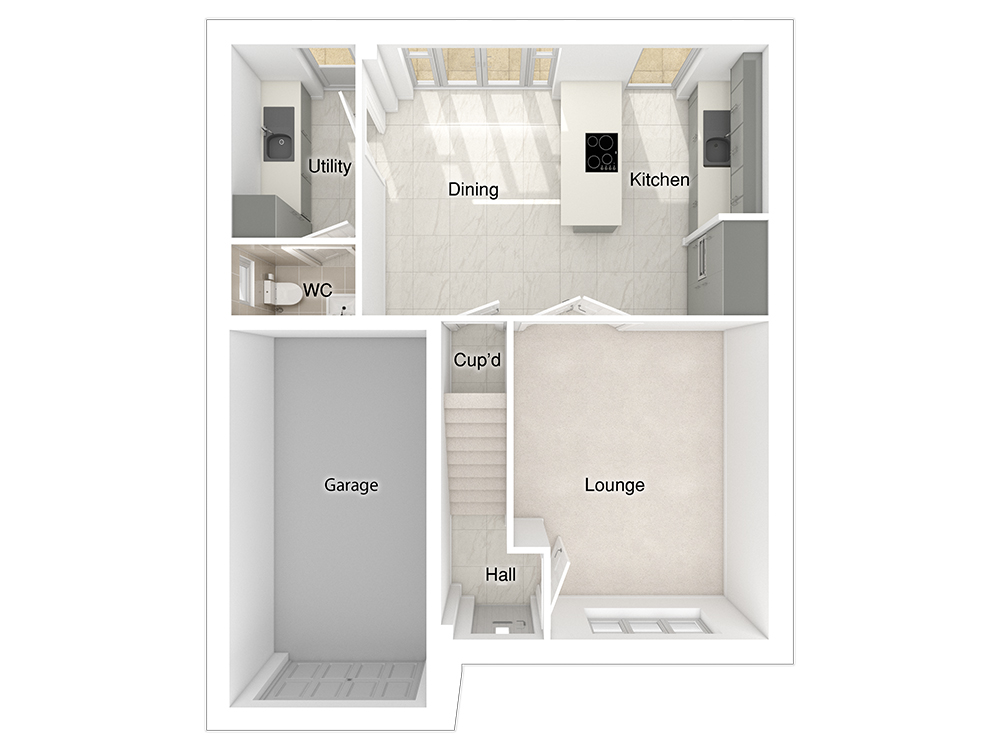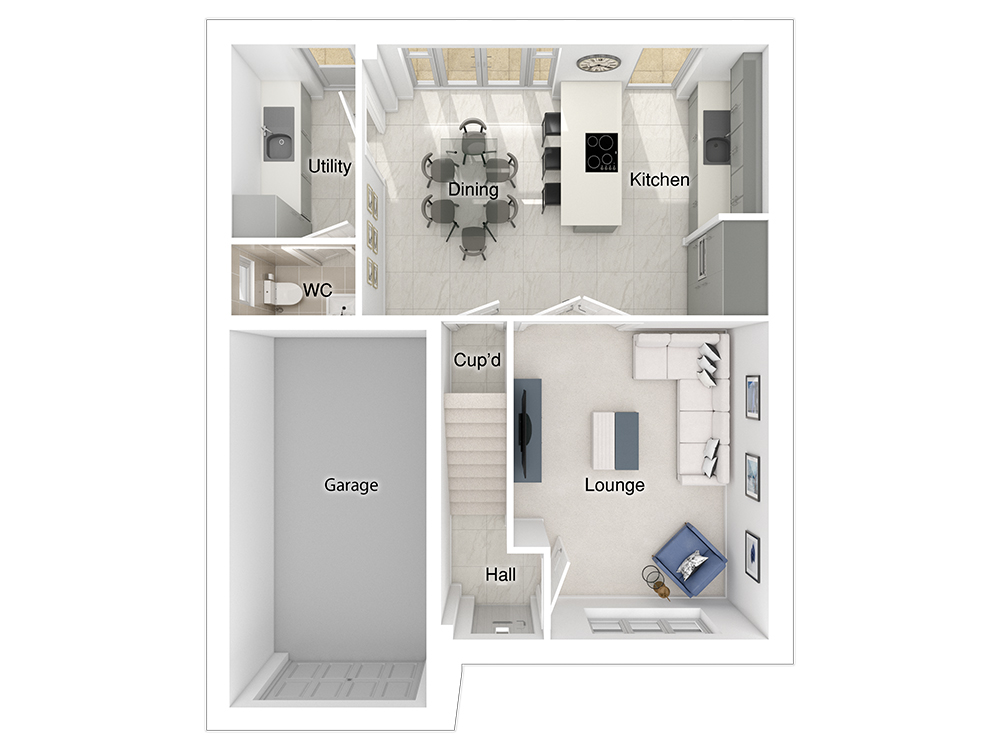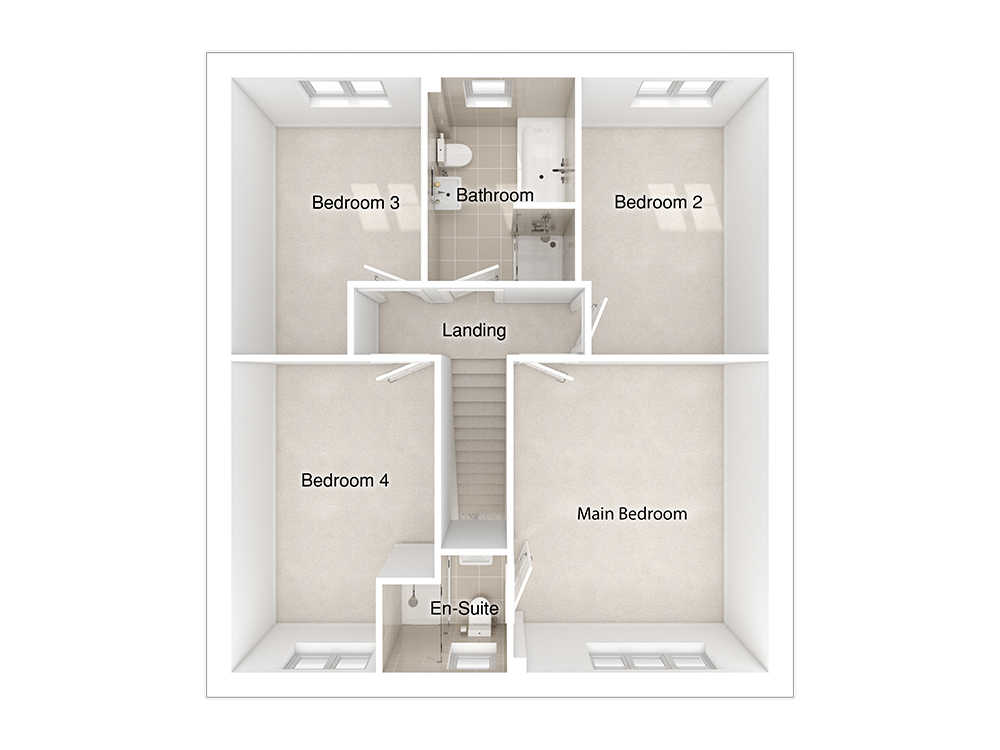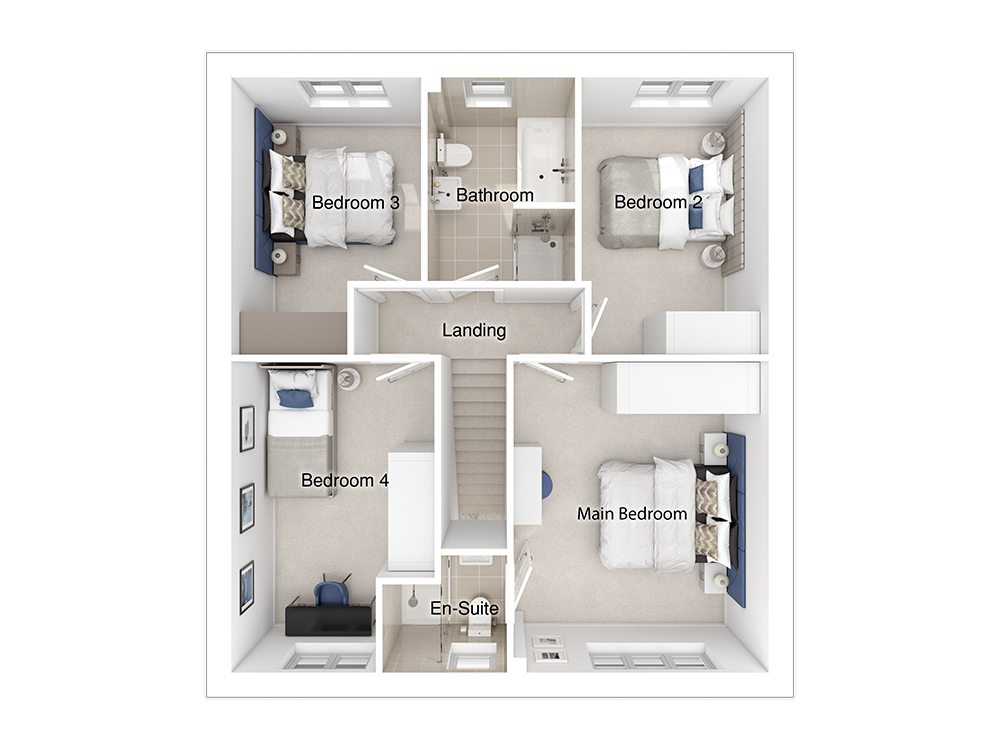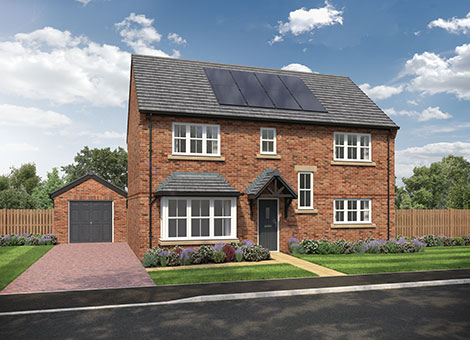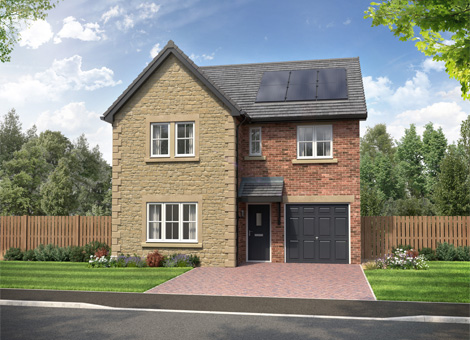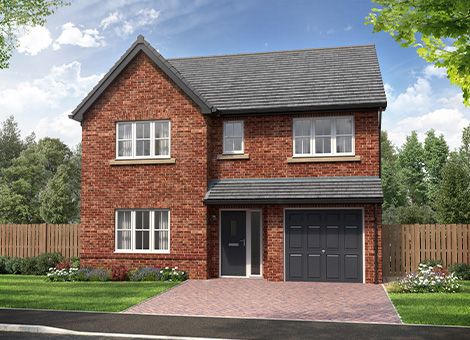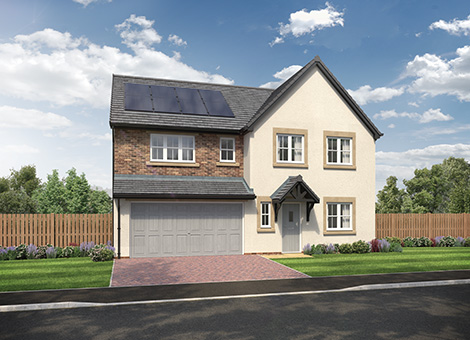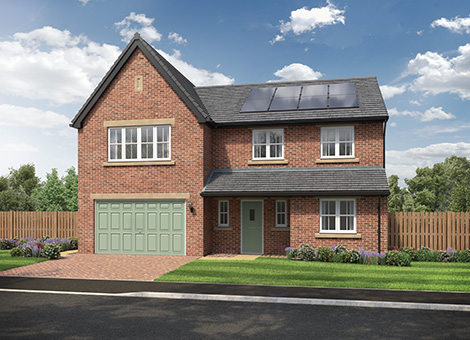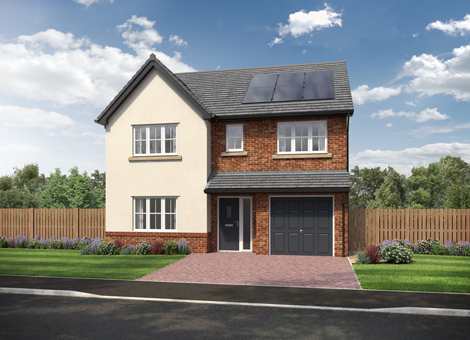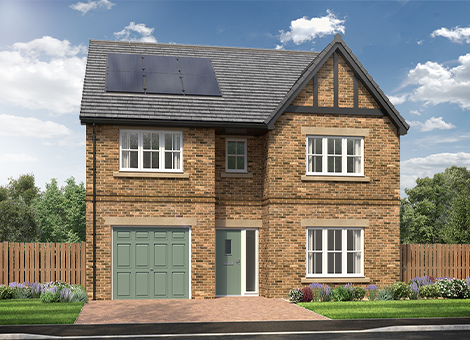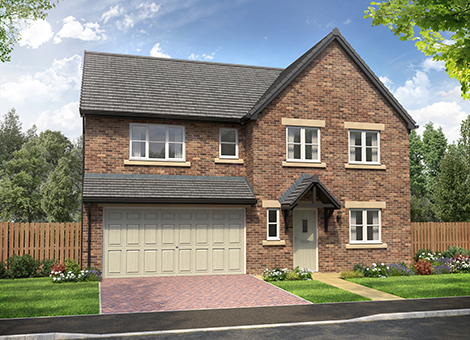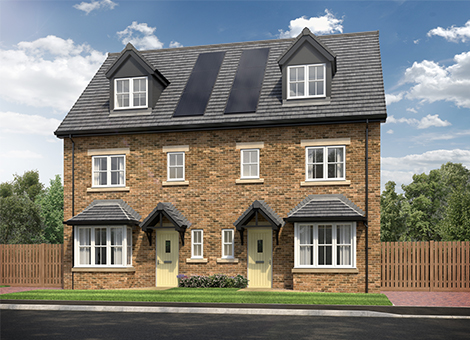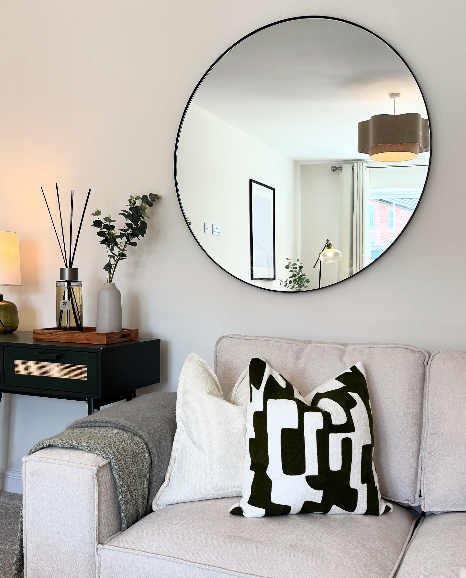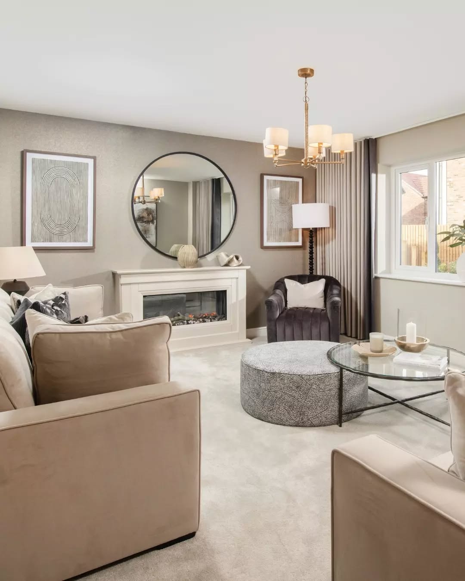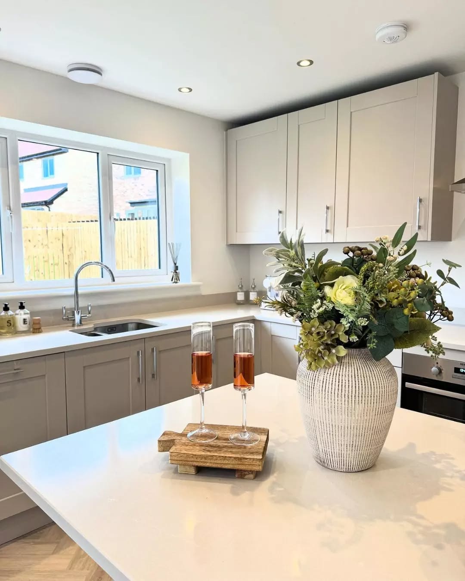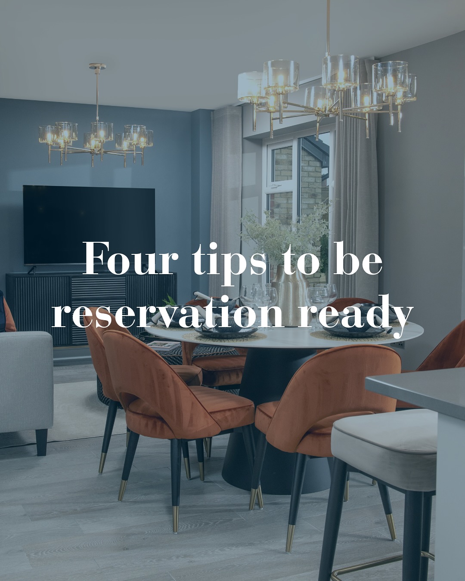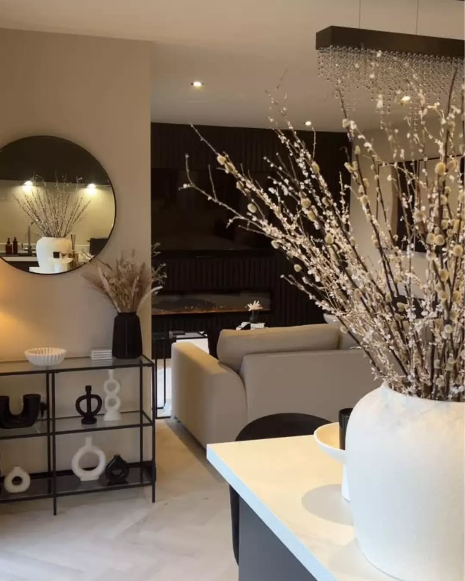The kitchen/dining area features a full-height window that maximises natural light and this space seamlessly connects to a spacious utility room. French doors open out onto the patio and garden, enhancing the indoor-outdoor flow. This open plan space is generously sized, accommodating a six-seater dining table and a peninsula unit with three stools – ideal for cooking, entertaining, or simply relaxing.
Upstairs, three of the bedrooms are double with plenty of space for storage. If a fourth bedroom isn’t required, the additional single room could be transformed into the perfect home office, playroom or guest bedroom. This home features a main bathroom and an en-suite for added convenience, both equipped with separate shower enclosures, white sanitaryware, and designer Porcelanosa tiles. The main bathroom is further enhanced by a luxurious double-ended bath, offering a touch of sophistication and comfort.
The Pearson has a characterful exterior, with eye-catching features such as a block paved driveway adding kerb appeal. It comes complete with a turfed rear garden and paved patio area, as well as fencing for additional privacy.
Tenure: Freehold
Estimated Council Tax Band: TBC
EPC Rating: A
