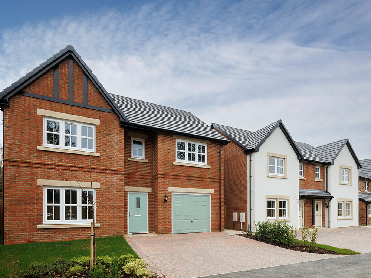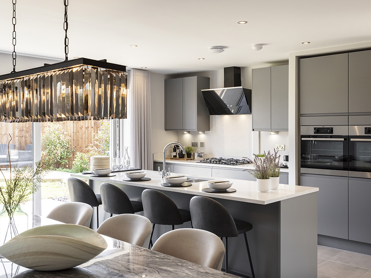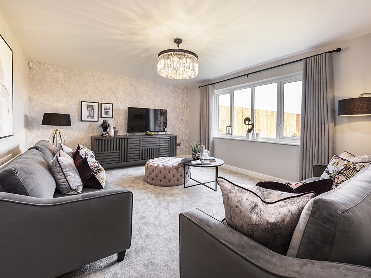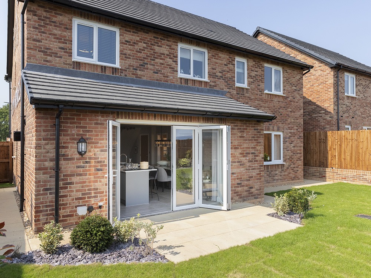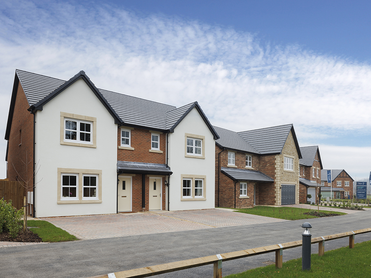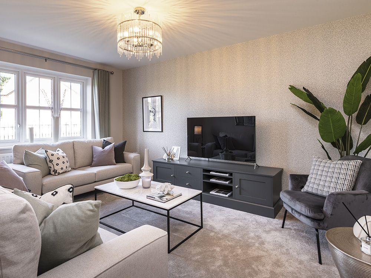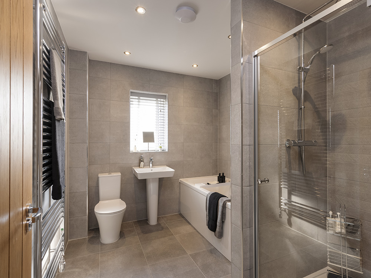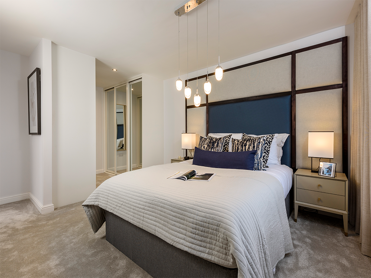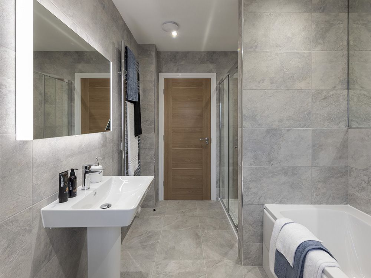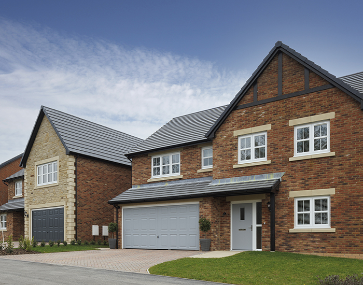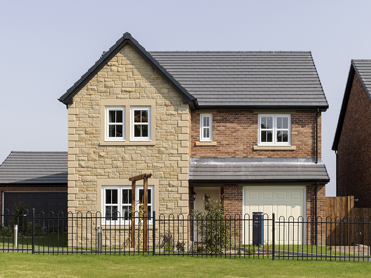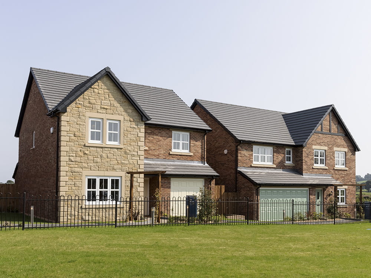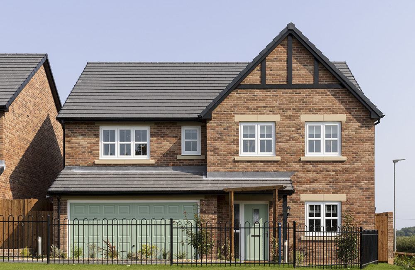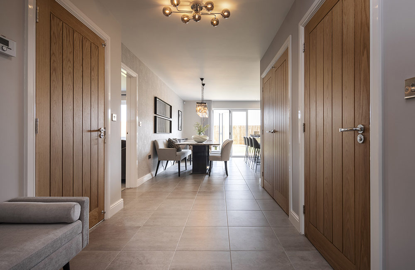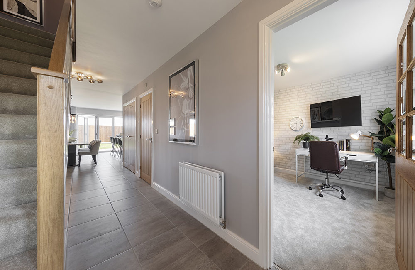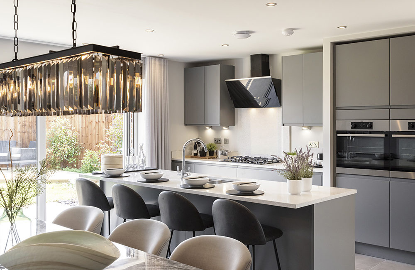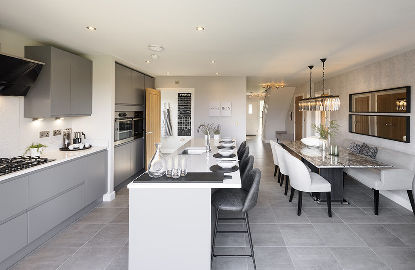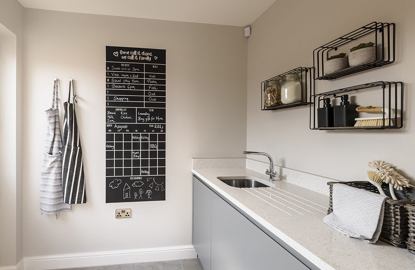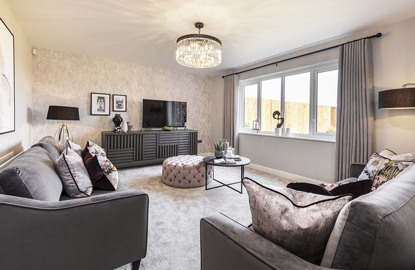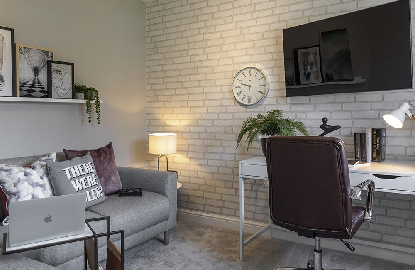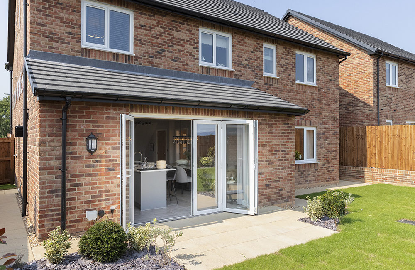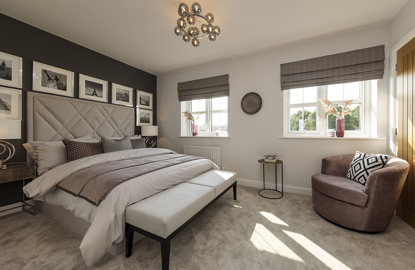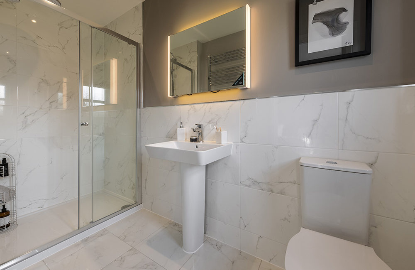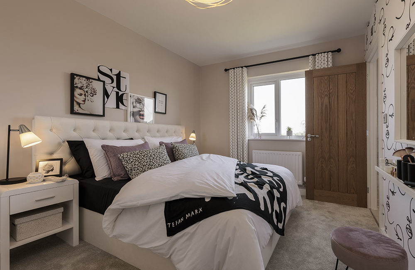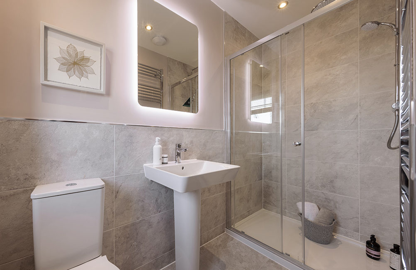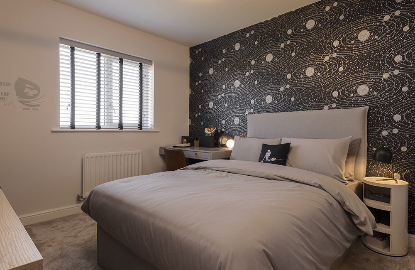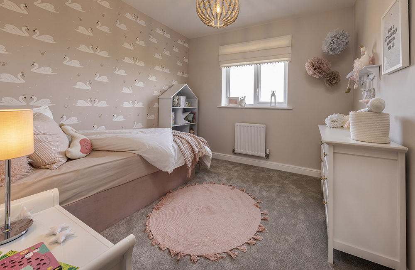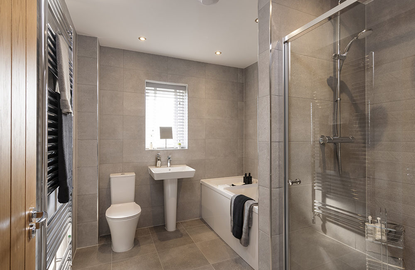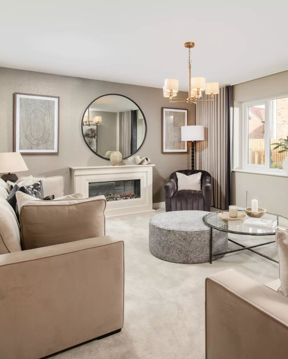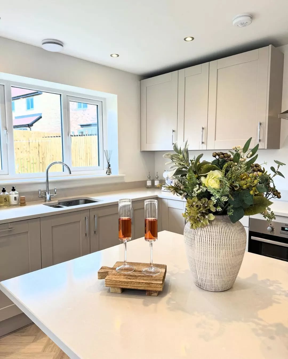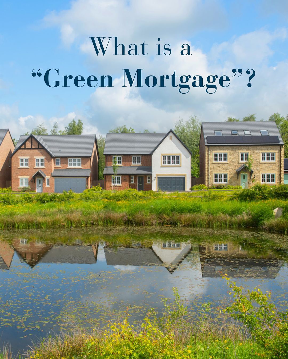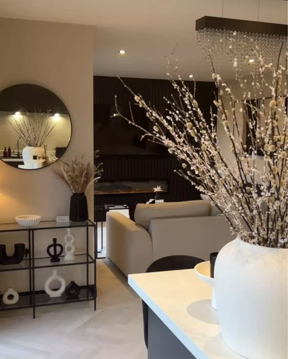What’s around Laurel Place?
Laurel Place offers countryside living with attractive surrounding scenery whilst being just two miles from Ulverston town centre. The market town of Ulverston features beautiful old buildings and cobbled streets, and is the starting point of the 70 miles Cumbrian Way.
Excellent transport links can be easily accessed, with the A590 close to the development, which is also serviced by a regular bus route. There are a wide range of education facilities; the closest include Croftlands Infant and Nursery School, Croftlands Junior School and Ulverston Victoria High School.
Close by is the Old Farm House, a cosy bar and restaurant offering local produce, and in the town centre there are many excellent food establishments including Amigos Mexican & Steakhouse, The Stan Laurel Inn and Gillam’s Tearoom. There is a Co-op within walking distance of the development, as well as a Tesco and a Booths nearby too. There is also a Marks and Spencer Foodhall and Aldi located on the outskirts of Ulverston.
Register your interest in our Laurel Place development today.
