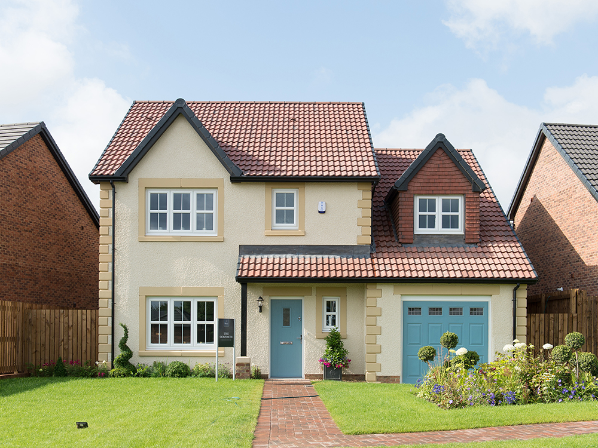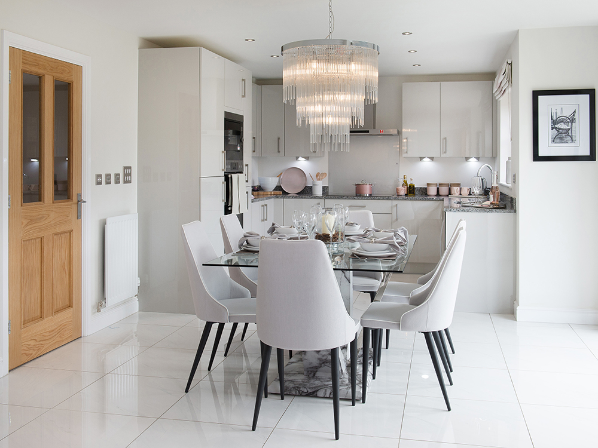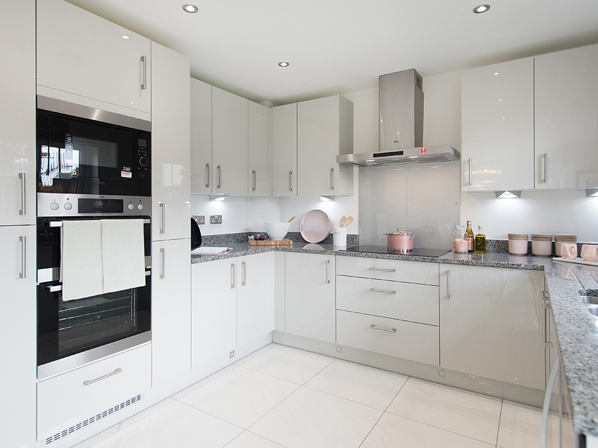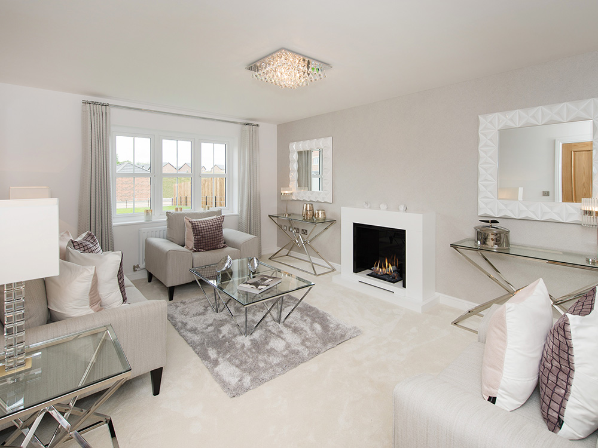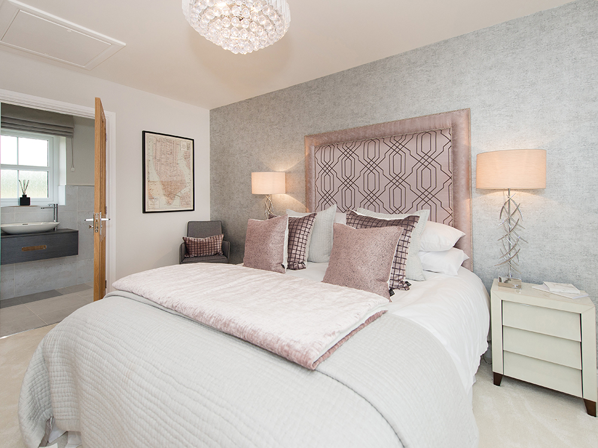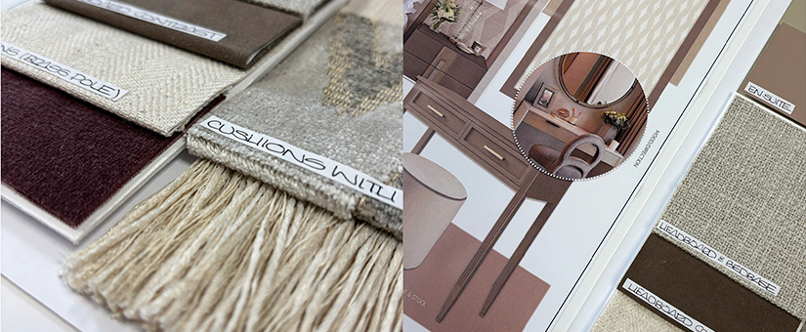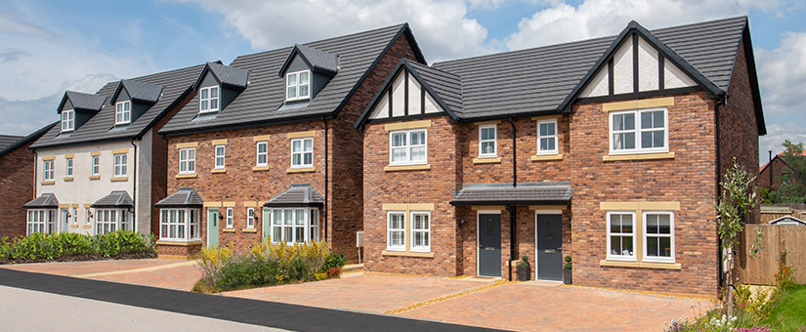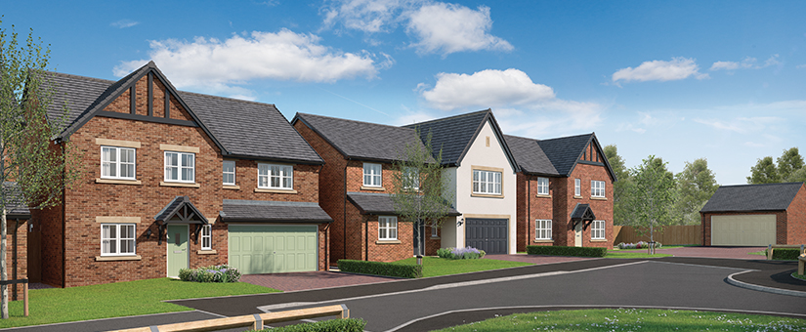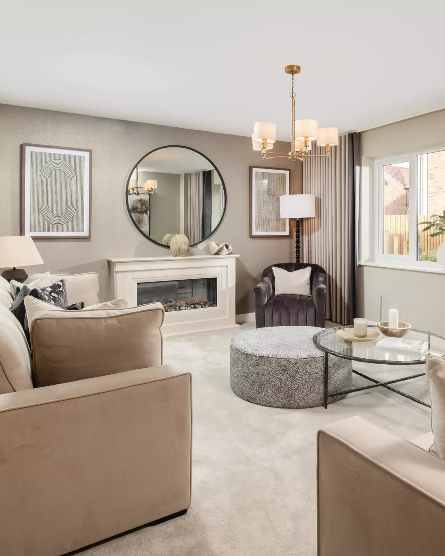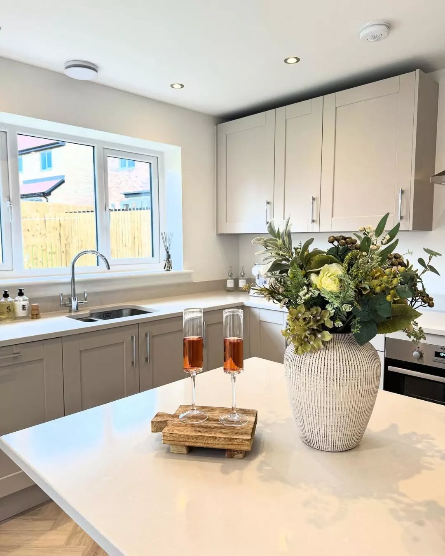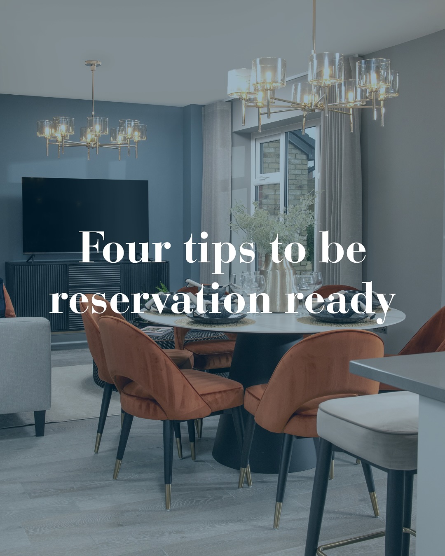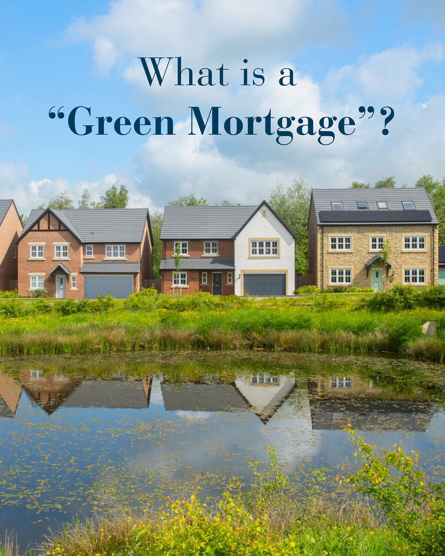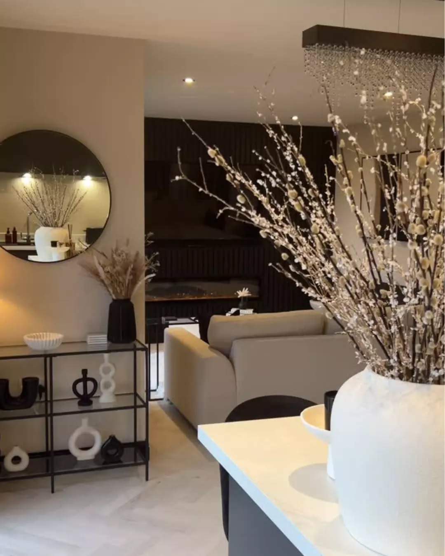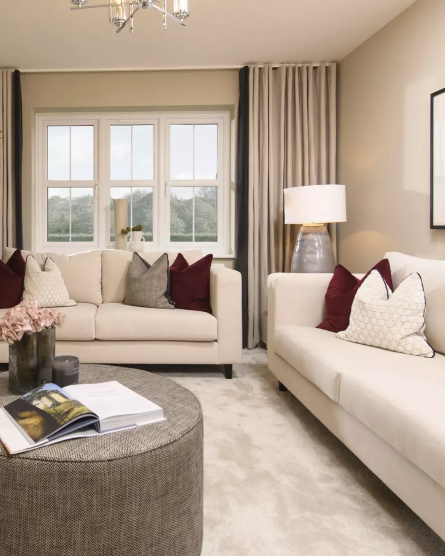We are pleased to announce that our Gosforth show home at Brookfield Woods is now available for purchase, at the reduced price of £329,995. Brookfield Woods is a prestigious development situated in Stainsby, between Thornaby and Acklam, a short five-mile journey from the centre of Middlesbrough.
Plot 4, the Gosforth show home, is a four-bedroom, detached property offering 1531 sq ft of modern living space across two floors, as well as a large integral garage. This fabulous home is now available for £5,000 less than the original asking price and includes carpets, curtains, light fittings, landscaped gardens and all furniture.
This stylish property has been professionally designed by our interior design expert Suzy Webster and would make a lovely family home for any buyer.
Downstairs you’ll find a spacious lounge to the front of the property, as well as a cloakroom toilet and a storage cupboard. The kitchen/dining area connects to the utility room, with the two rooms jointly spanning the width of the back of the property. The back garden can be accessed through a door in the utility, or the bi-folding doors in the dining area.
Upstairs there are four bedrooms. The master bedroom and en-suite span the length of the property, with a feature dormer window to the front, and the second bedroom has space for integrated wardrobes and includes an en-suite. There is a storage cupboard on the landing, and the main bathroom includes fitted white sanitaryware, a walk-in shower and separate bath.
Externally there is a block paved driveway to the front of the property, and the gardens are fully landscaped with block paved areas, fencing and an access gate.
Kayleigh Pinchen, Sales Manager at Story Homes, said: “This show home allows us to showcase everything a brand new Story home has to offer, and has been professionally designed to the highest quality and finish. For those who are looking for a hassle-free move, all you need to do is pack up your personal belongings and move straight into this striking home.”
To find out more information about how to purchase the Gosforth show home at Brookfield Woods, please speak to our Sales Executives by calling 01642 988465 or emailing BrookfieldWoods@storyhomes.co.uk. The show home and marketing suite is open seven days a week, 11am – 5pm.
