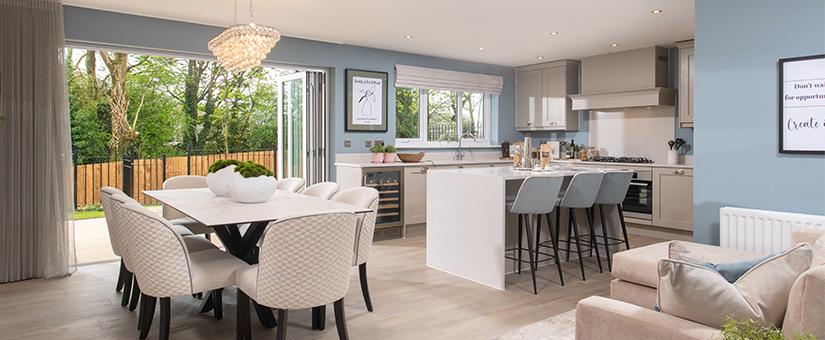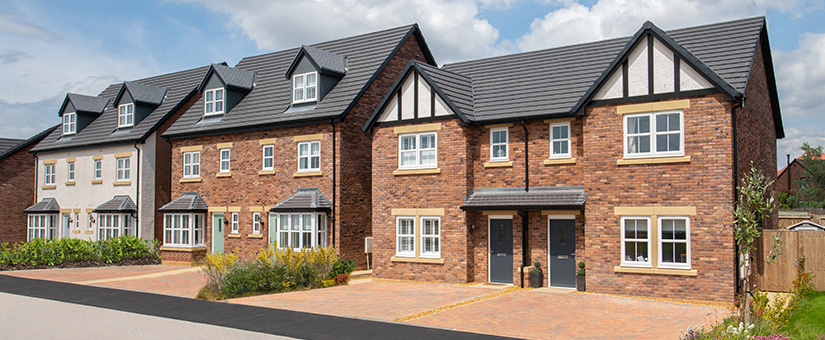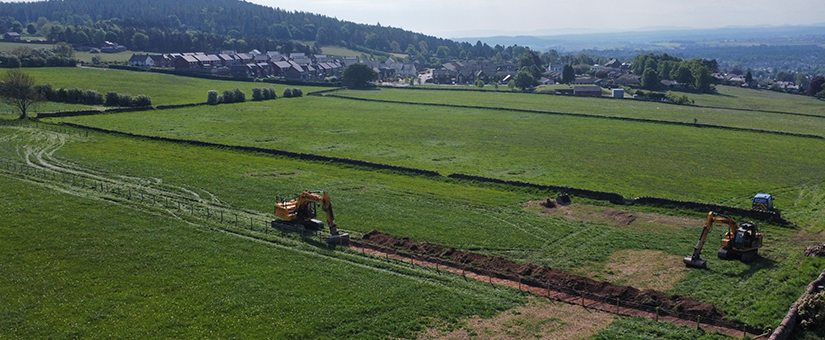Story Homes has released the eagerly awaited new show home at Alder’s Edge in Scotby.
As soon as you walk through the front door, the large, light hallway instantly makes this ‘Greenwich’ house feel like home. Straight ahead is a large family room filled with natural light shining through the French patio doors, offering access the rear garden. The room is complete with a fireplace and the range of complementary blues, reds and greys encourage a relaxing mood; a theme running consistently through the house.
Story Homes is renowned for including many ‘extras’ as standard and properties at Alder’s Edge are no exception. The spacious kitchen provides an inspiring setting for cooking as the charcoal surfaces and light grey cupboards with chrome handles give a real modern ambience. With room for an additional breakfast table and stools, plus ample space for the integrated appliances such as dishwasher, fridge/freezer and an oven, it’s a kitchen you instantly feel at home in.
The remainder of the downstairs provides a WC, useful storage space under the stairs and a stunning dining room with a cosy setting.
You are led upstairs by a beautiful stained staircase and greeted by picturesque views from the large landing window. The first floor comprises of four bedrooms and a family bathroom. The vibrant colour trend continues throughout and the two front bedrooms are blessed with eye-catching views across the countryside. The master bedroom instantly grabs you with its bright colours and is complete with en suite plus a storage cupboard and built in wardrobes. The dressing table in the far corner adds additional luxury to the room.
The family bathroom includes a separate shower cubicle and the achromatic greys decorating it provide a feeling of extra light and space; perfect for a family home. As with all Story Homes the bathroom is fitted with Ideal Standard fittings.
Outside, the property has turfed front and rear gardens, a paved patio, block paved driveway and a single integral garage. The show home has been designed by Dickinsons Furnishers who also supplied the soft furnishings with Vasey’s of Carlisle providing the stunning range of contemporary furniture and accessories.
Story Homes Sales Manager Susan Pollard said: “It’s great to see the show home now open at Alder’s Edge. It gives a fantastic impression of what living in a Story Home is like, and also showcases just how spectacular a development this is.”
“It offers everything you would expect of a Story Home with the highest quality and highest specification of interior and exterior features.”
“We can’t wait to show people around. The show home really expresses how Alder’s Edge is modern living in a rural setting.”
Alders Edge is a stunning collection of 45 two, three and four bedroom homes in Scotby, near Carlisle. The development includes detached, semi detached and terraced houses built in the area’s red sandstone, intermingled with brick and render to create an attractive street scene in keeping with the beautiful surroundings of the village. There are eight house types on offer, with the majority of properties boasting spacious kitchen/dining spaces and as much as 1,724 square feet of flexible living space.
The show home is open Thursday – Monday between 10.30am – 4.30pm. For more information call Julie on 07739327080.








