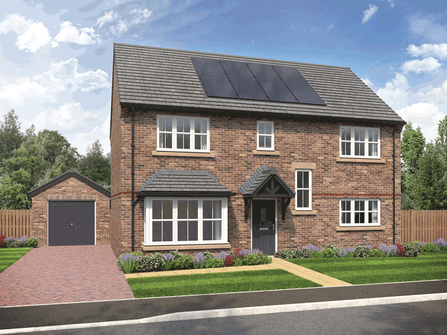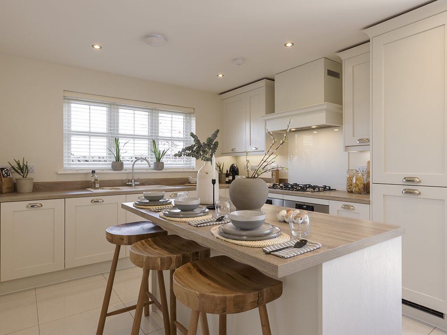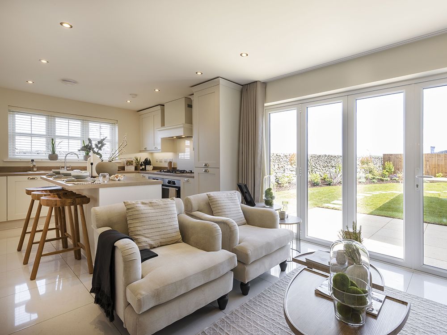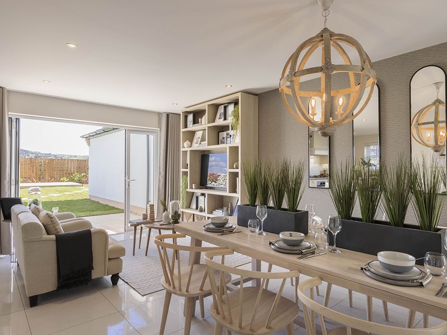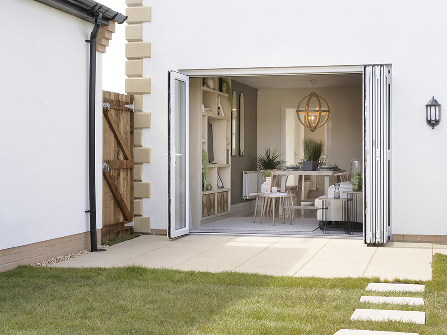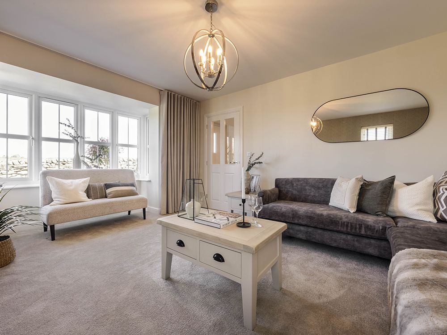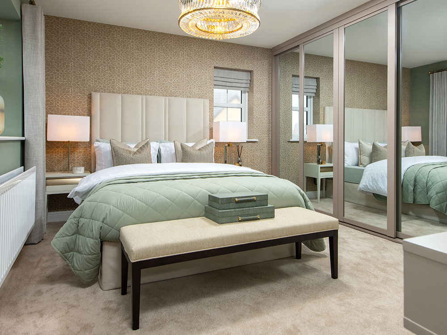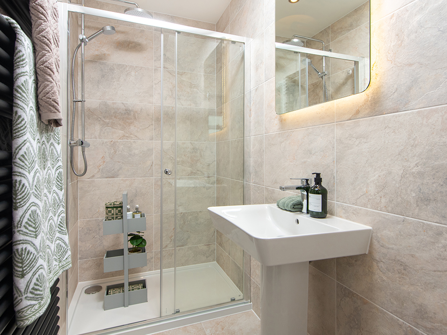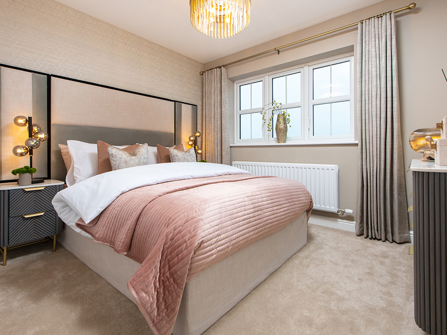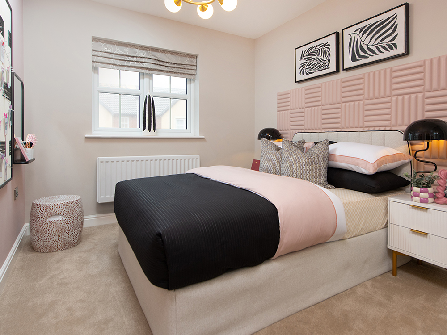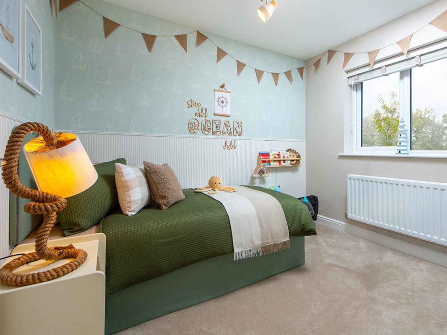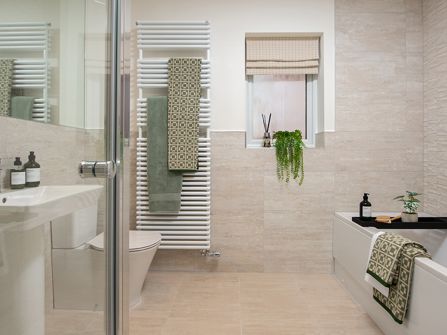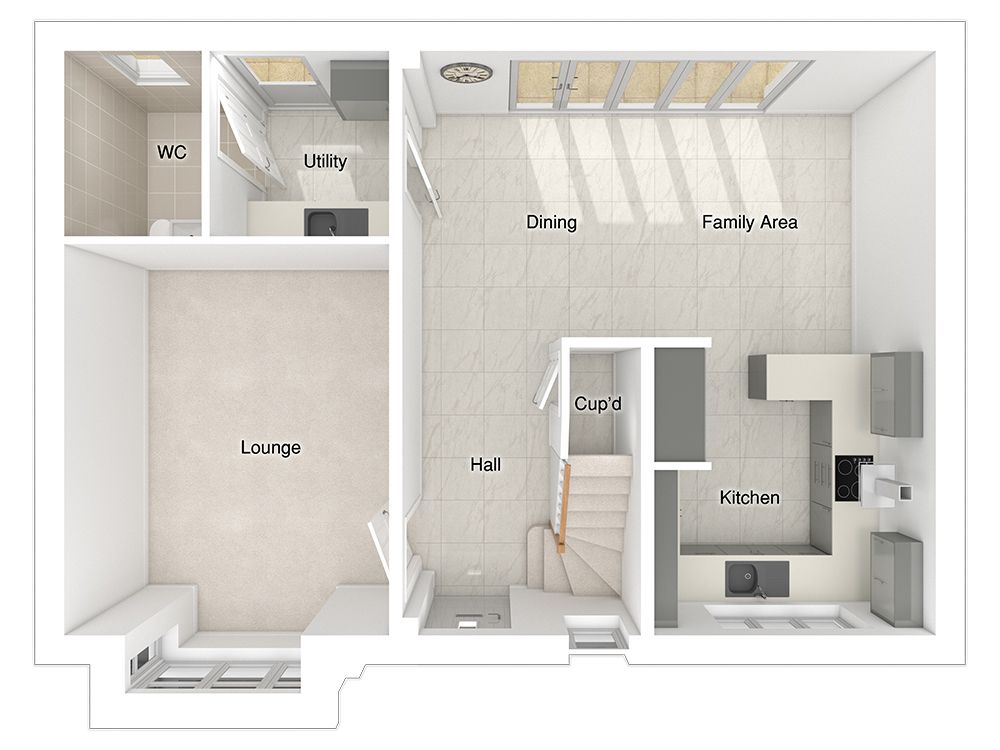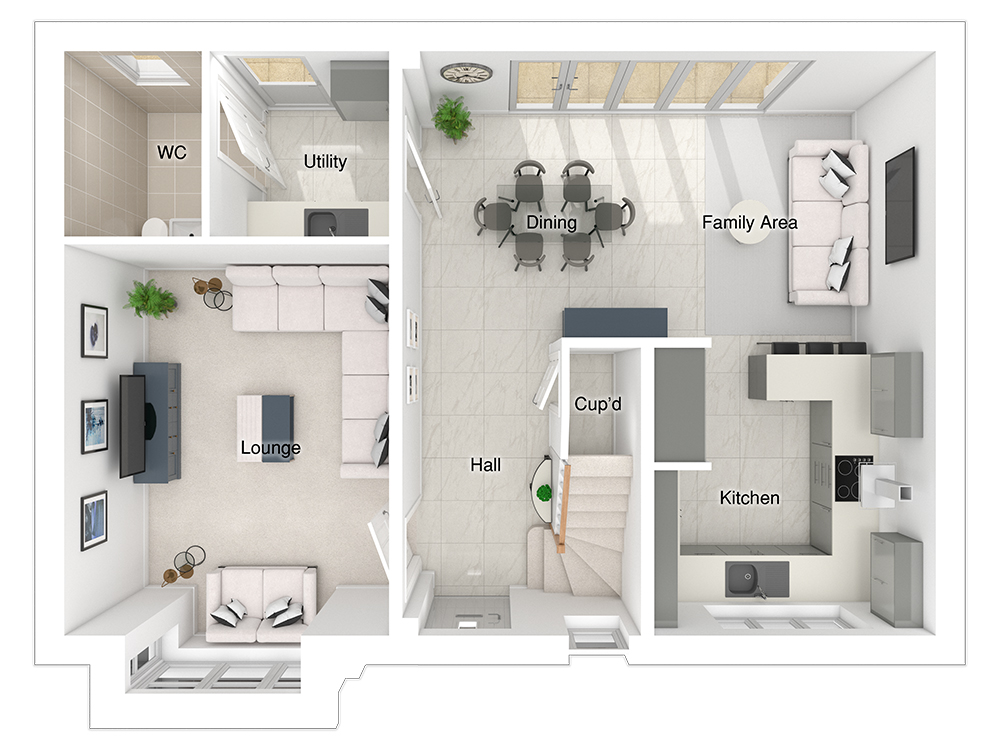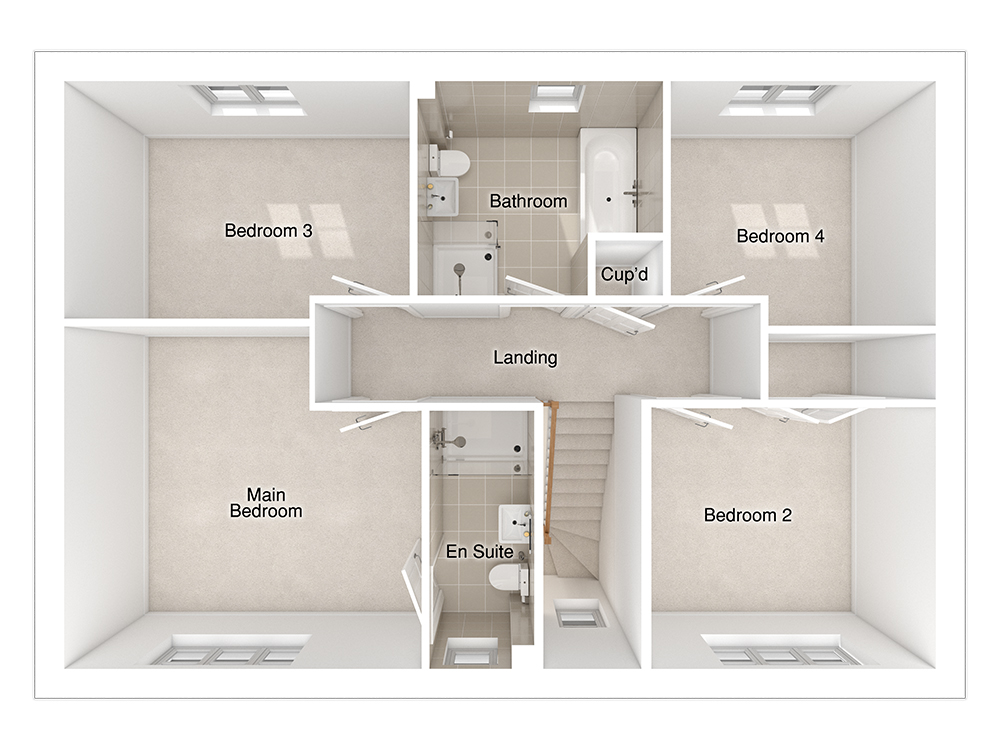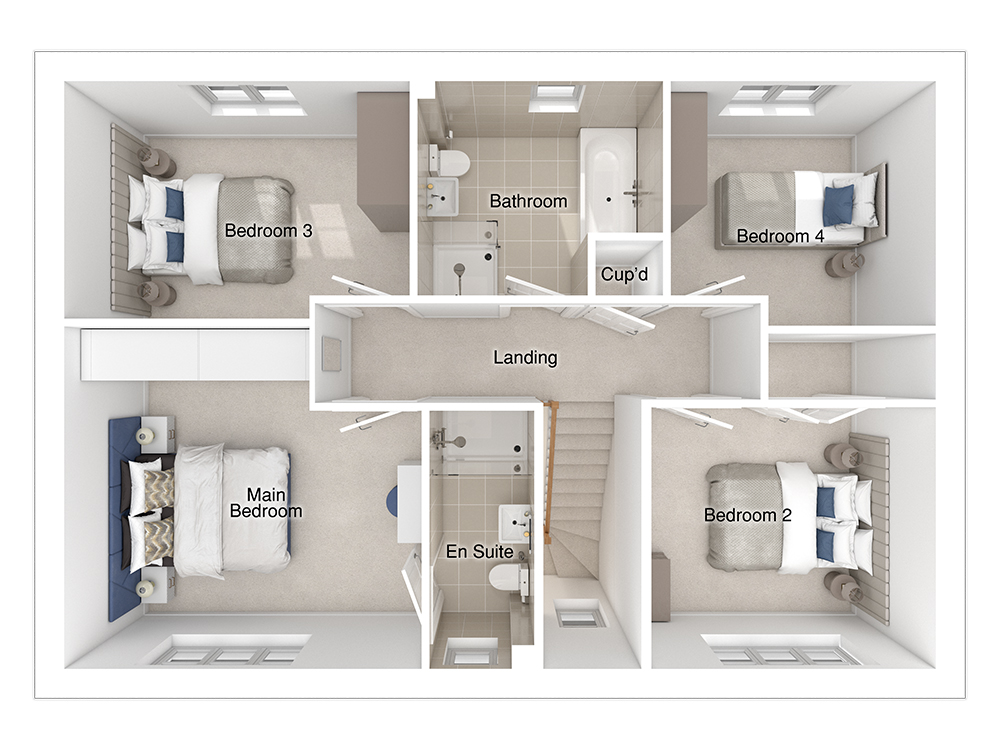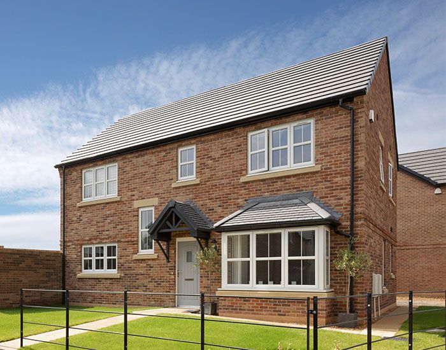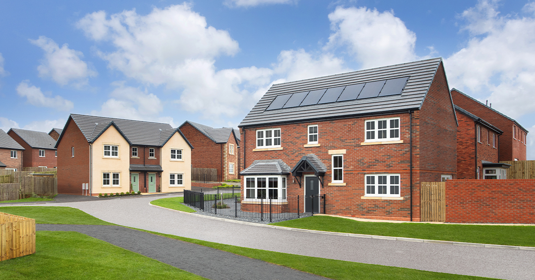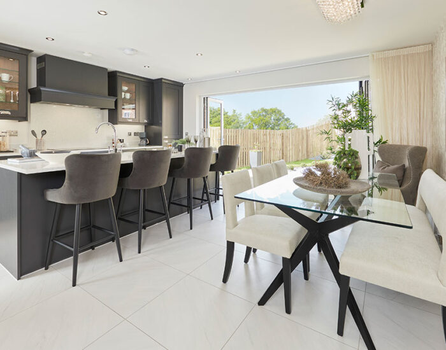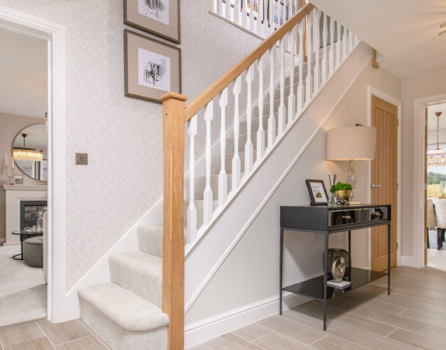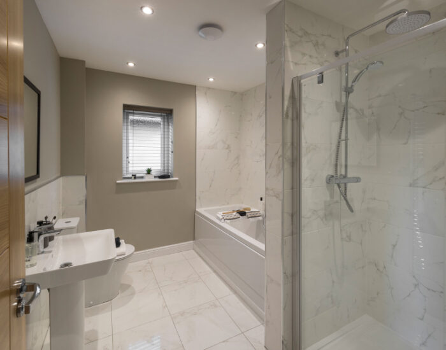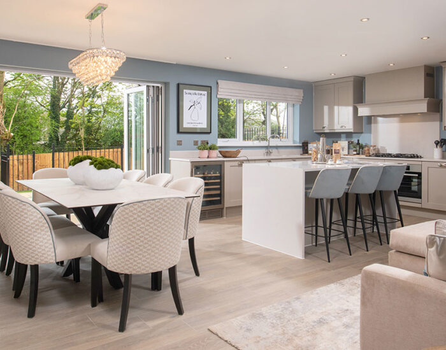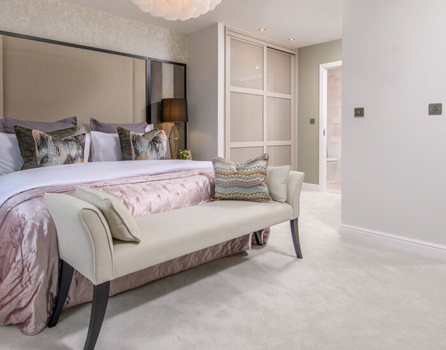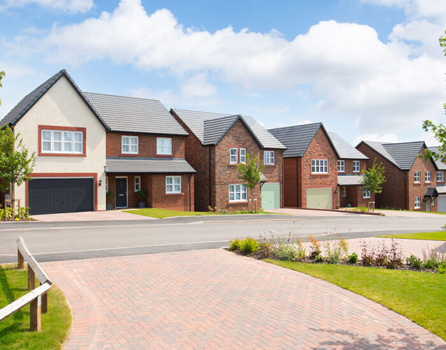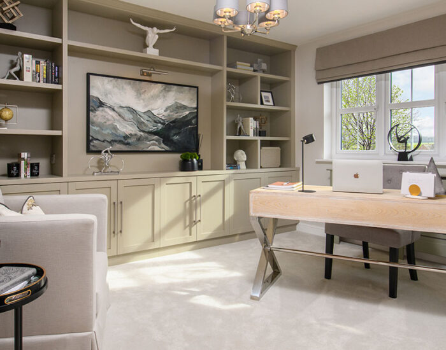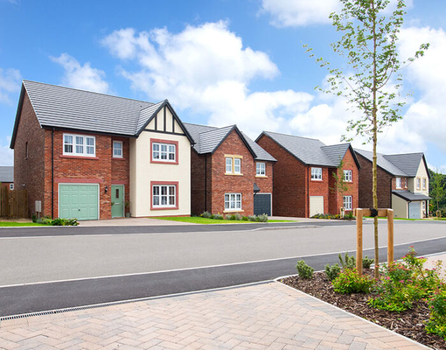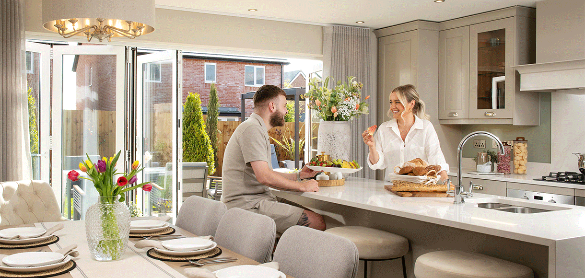The open plan kitchen/dining/family area has been cleverly designed with modern living in mind, linking to a useful utility room and downstairs WC. This space can accommodate a six-seater dining table and a three-seater sofa, and features a peninsula return and large bi-folding doors that lead to the paved patio and turfed garden, bringing the outdoors in.
The lounge has a bay window which adds character and creates the perfect space for a feature chair or smaller sofa, and there is also space for a five-seater corner sofa which is ideal for socialising.
Three of the bedrooms are double, including the main bedroom which links to a convenient en-suite with a large shower enclosure and designer Porcelanosa tiles. Bedroom two benefits from a convenient storage cupboard and the spacious single bedroom is the perfect size for a home office or play area. The main bathroom features a separate shower enclosure, as well as a stylish double ended bath, white sanitaryware and designer Porcelanosa tiling.
The exterior of the Wexford is striking, with a front door canopy to create kerb appeal, plus a detached garage providing extra storage. Not forgetting the bay window and the block paved driveway which add even more character to this home.
Tenure: Freehold
Estimated Council Tax Band: TBC
EPC Rating: A
