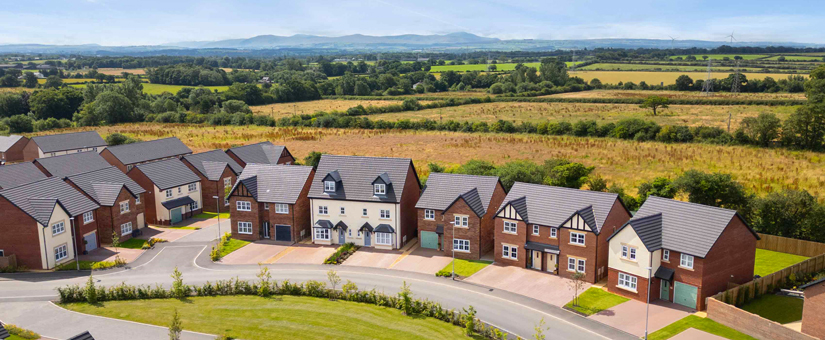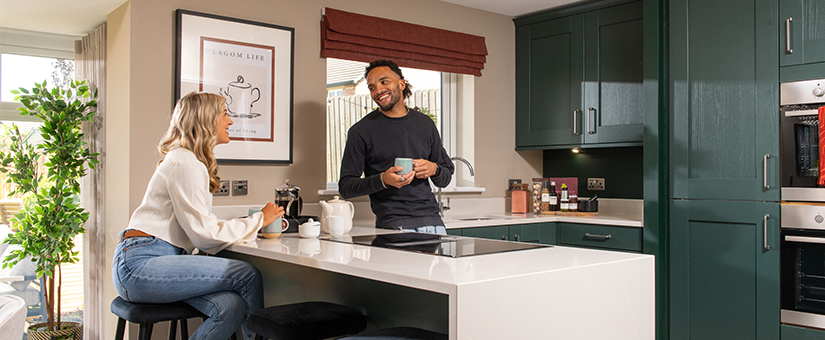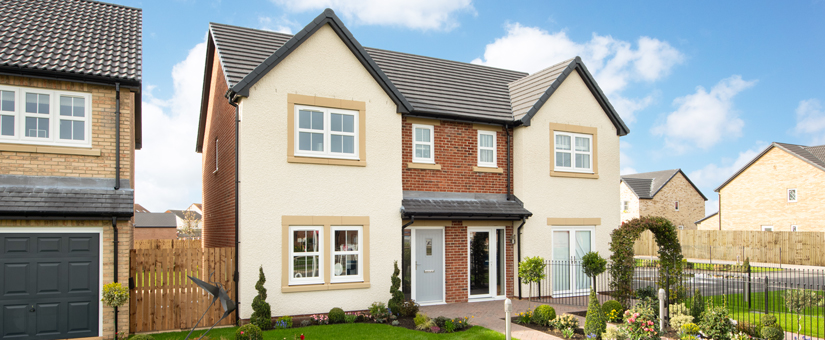We have been on site at Wynyard Park this week shooting another segment for our Fallows Park video.
Laura Moon, architectural designer in Story Homes’ North East office was on hand to talk about the exterior and interior design of the homes, and what will set the development apart.
Laura’s job involves designing each house type, deciding on the layout of the development and all external features right down to the colour of the doors and garages. She said: “Our Fallows Park development is going to be really impressive. Set in the beautiful Wynyard Park, buyers will drive up to their property along a tree lined road, which will continue with impressive landscaping throughout our development.
“All of our house styles will be finished to Story Homes’ highest Prestige specification as standard, which includes five burner gas stoves, dishwashers, fully integrated kitchens, overhead showers, double baths, Kelly Hoppen brassware and bi-fold doors.”
We are making significant progress on our two showhomes which are due to open in Spring 2016.
The Mayfair is a five bedroom detached home with integral double garage. With an impressive external elevation, we’ve used stone sourced from Dunhouse Quarry for the exterior wall, giving a traditional feel and high quality finish to the property which will last for generations.
Our second showhome, The Boston, is a four bedroom detached home with an integral single garage. This property features generously sized rooms with bay windows and bi-fold doors in the kitchen and dining area leading to a large turfed garden.
Sign up to our newsletter for news and key dates on Fallows Park, including more from Laura on the design of the development.








