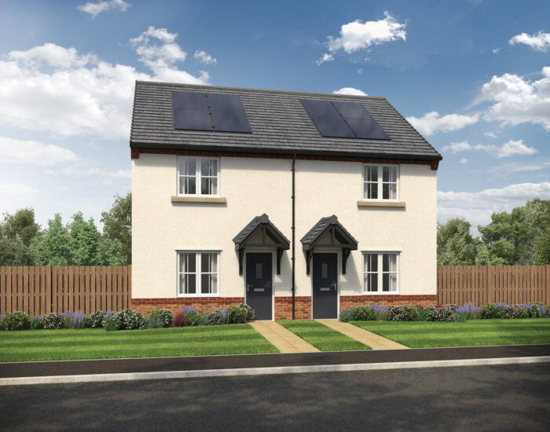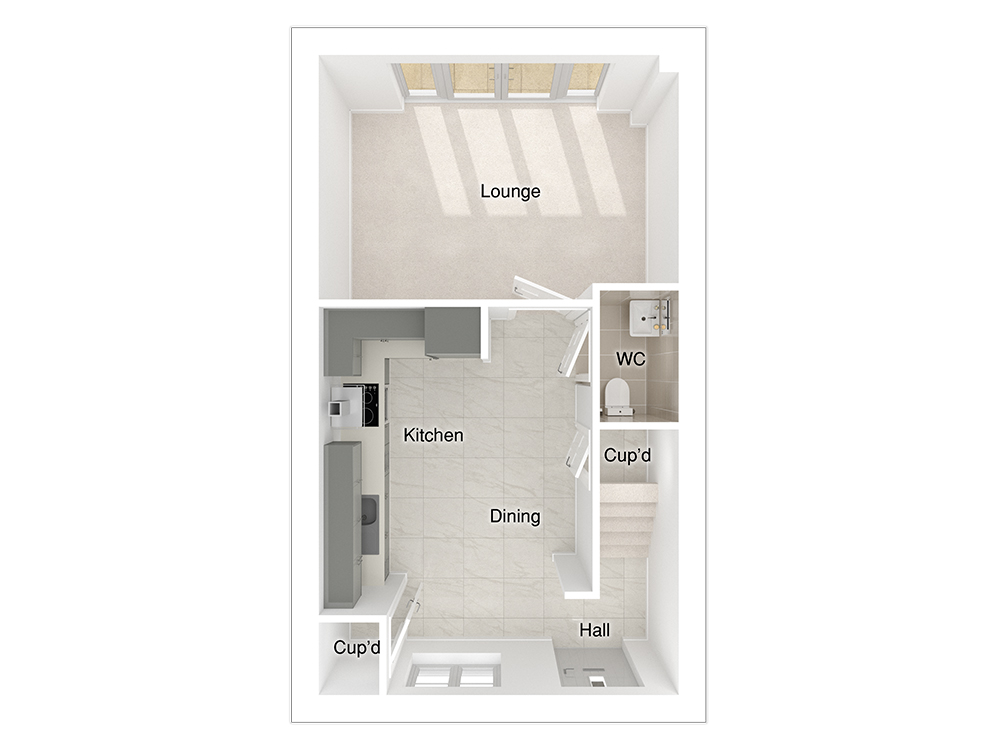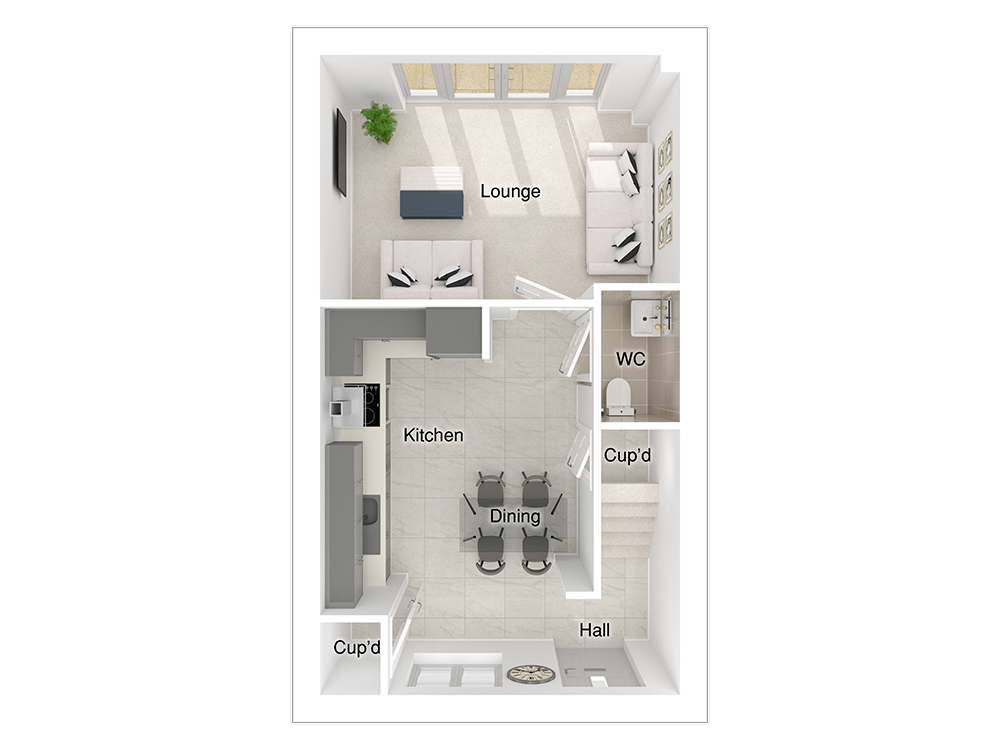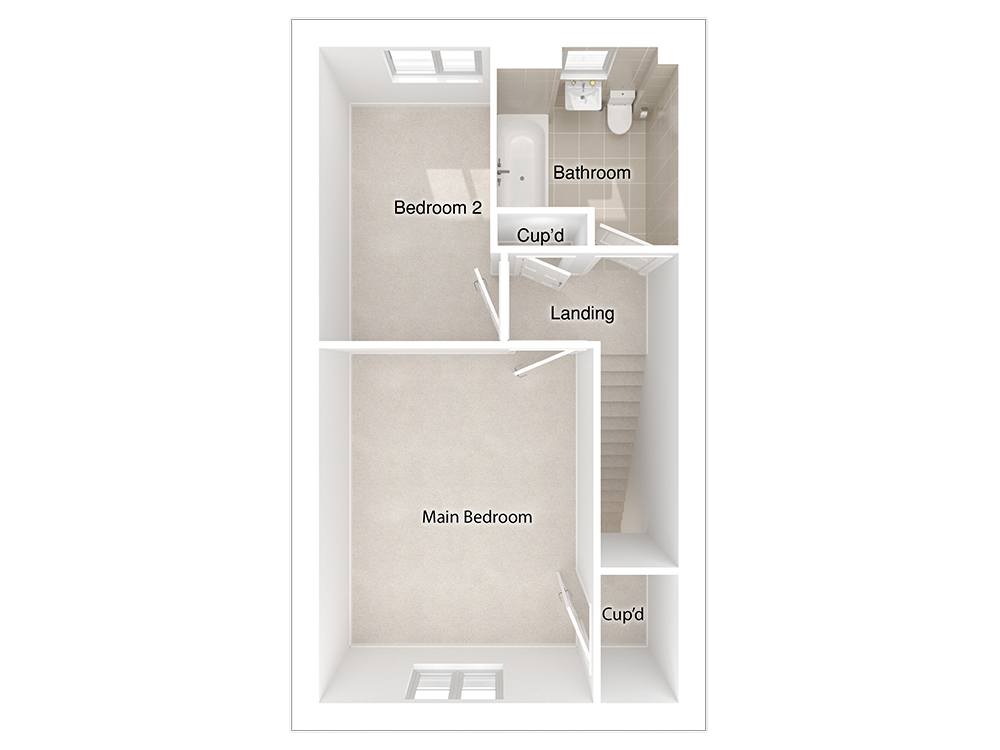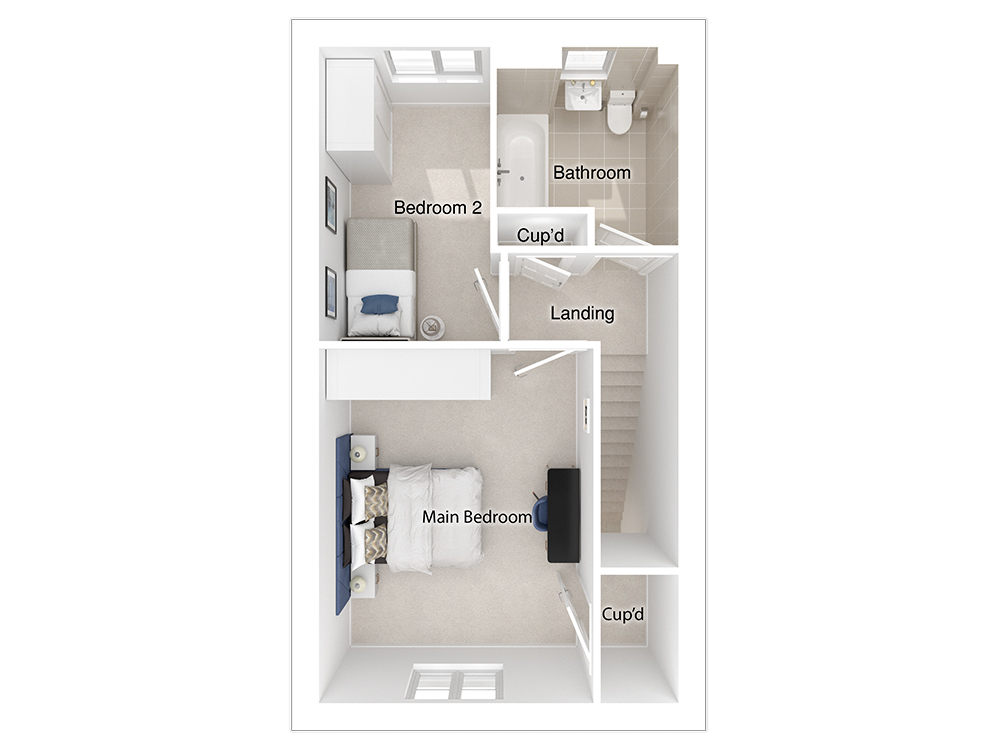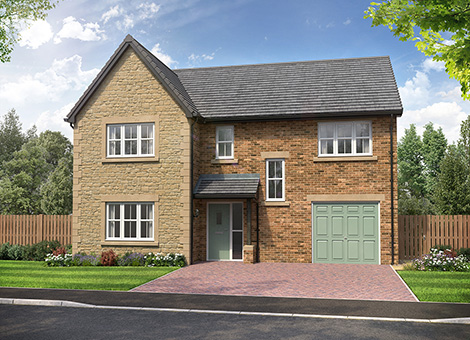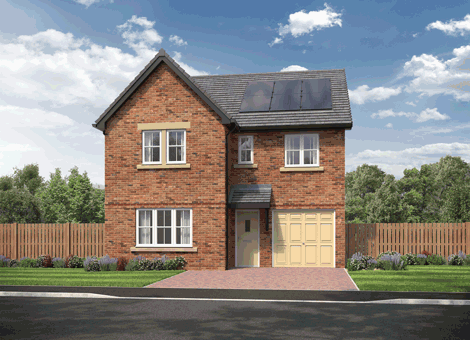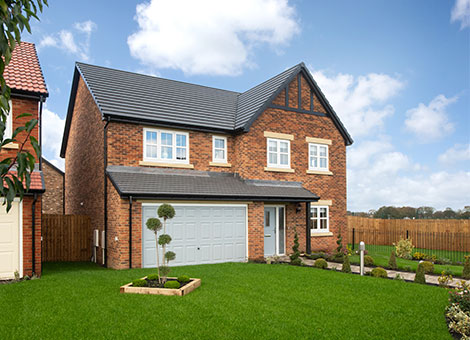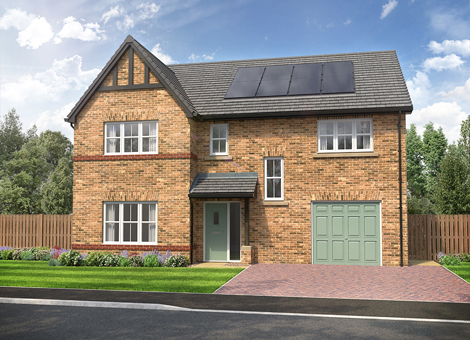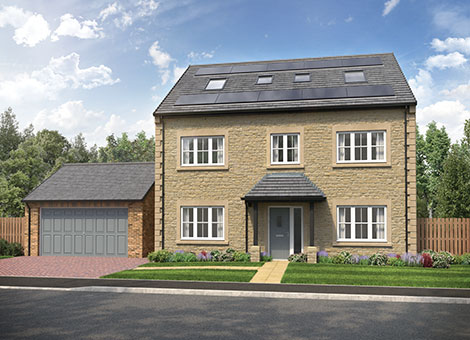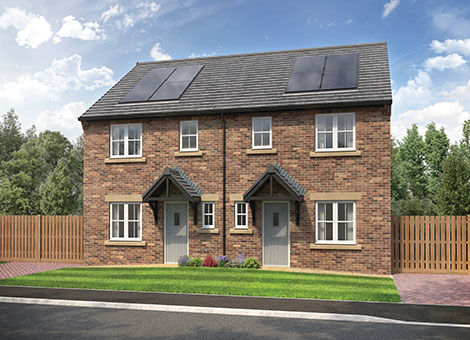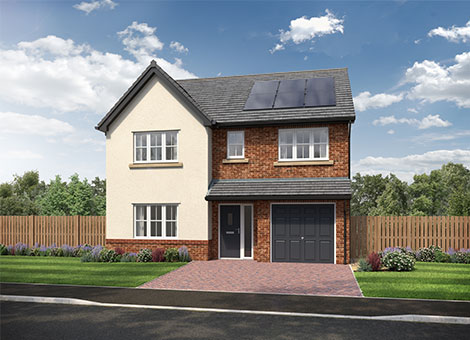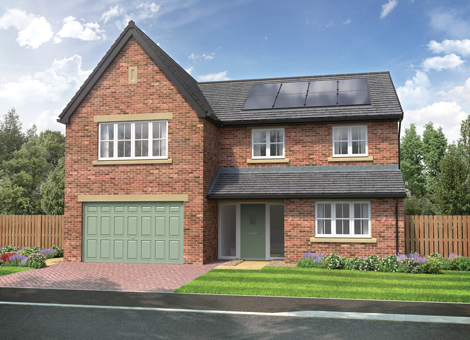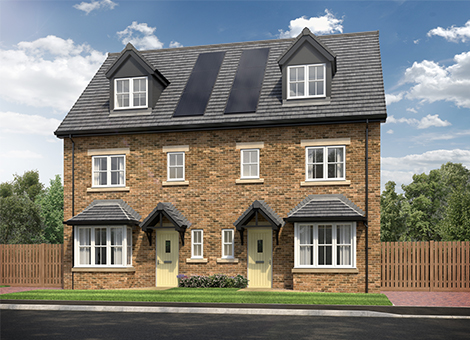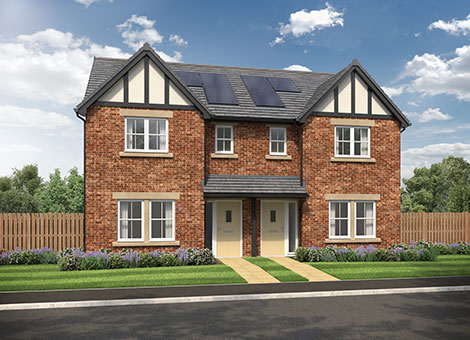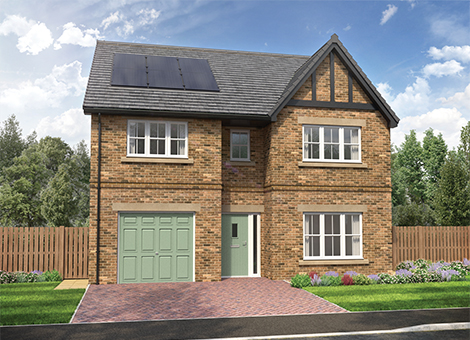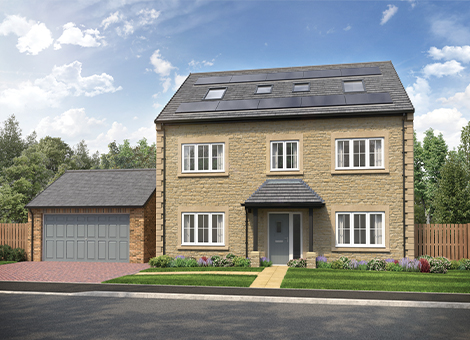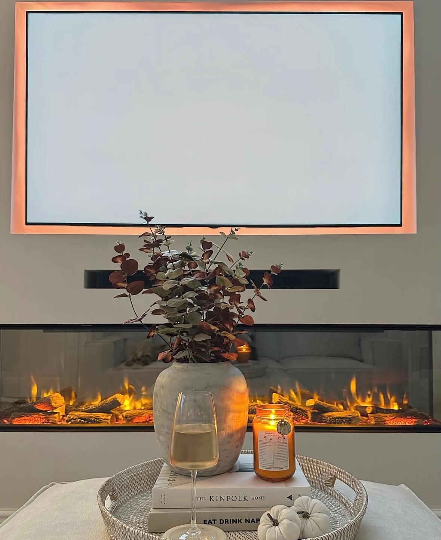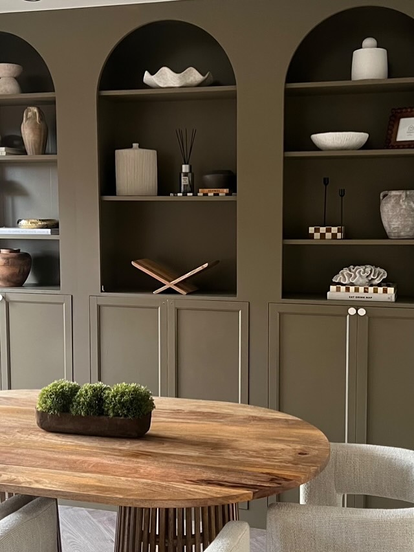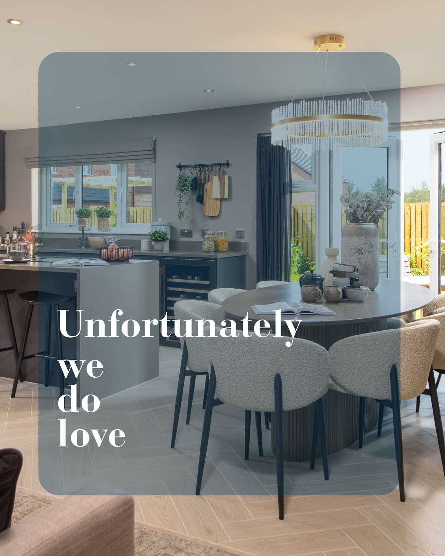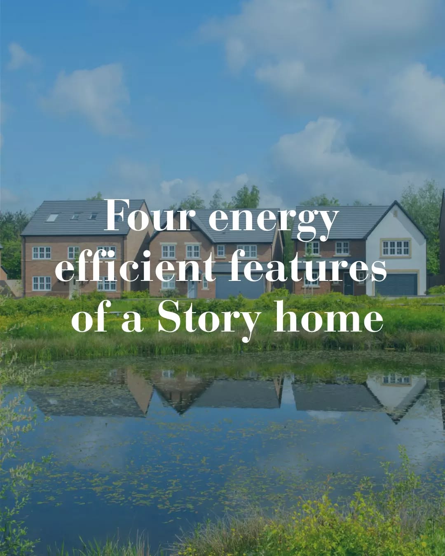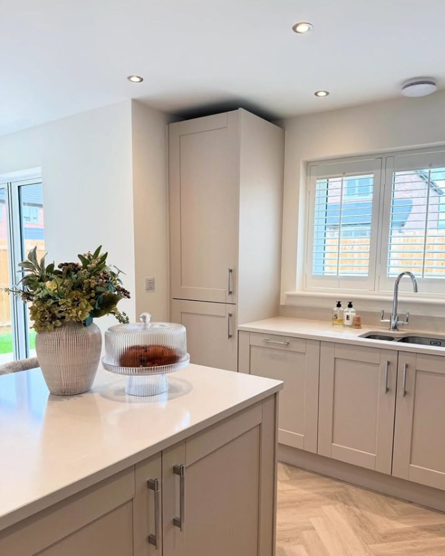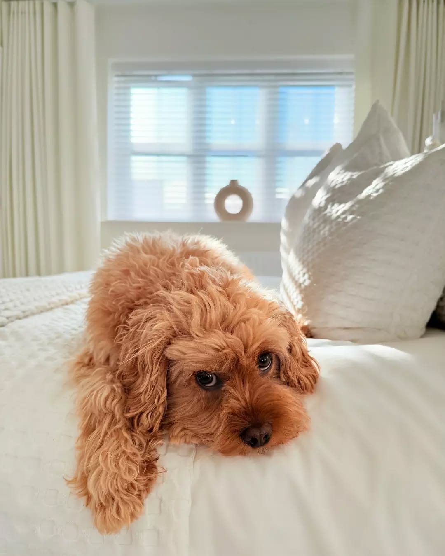The open plan kitchen/dining area has space for a four-seater dining table, and the L-shaped kitchen is fully fitted, complete with high quality appliances and there are also two storage cupboards.
The separate lounge can accommodate two sofas and features large French doors that have two full height windows either side, extending the living area and creating a light and airy space that is perfect for entertaining.
The generously sized main bedroom can accommodate built-in wardrobes as well as a dressing table, and the bathroom features a stylish double ended bath, complete with an over bath shower and designer Porcelanosa tiles.
Externally the Branford is characterful, featuring eye-catching details such as a front door canopy and a block paved driveway. The garden also comes complete with turf, a paved patio area and fencing.
Tenure: Freehold
Estimated Council Tax Band: TBC
EPC Rating: A
*Please note this is an affordable property. The ‘First Homes’ scheme is subject to eligibility, terms, and conditions, and will only be available on selected plots and developments. Please speak to your Sales Executive for further information and seek advice from your solicitor. Please note the specification of these homes differs to our standard specification.
