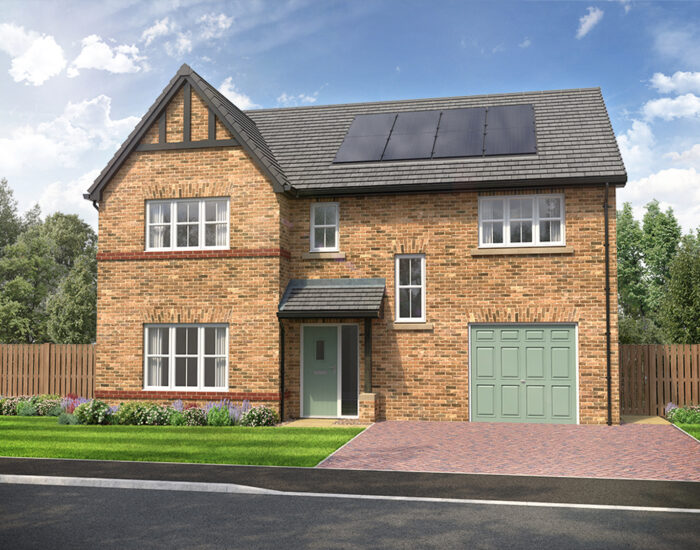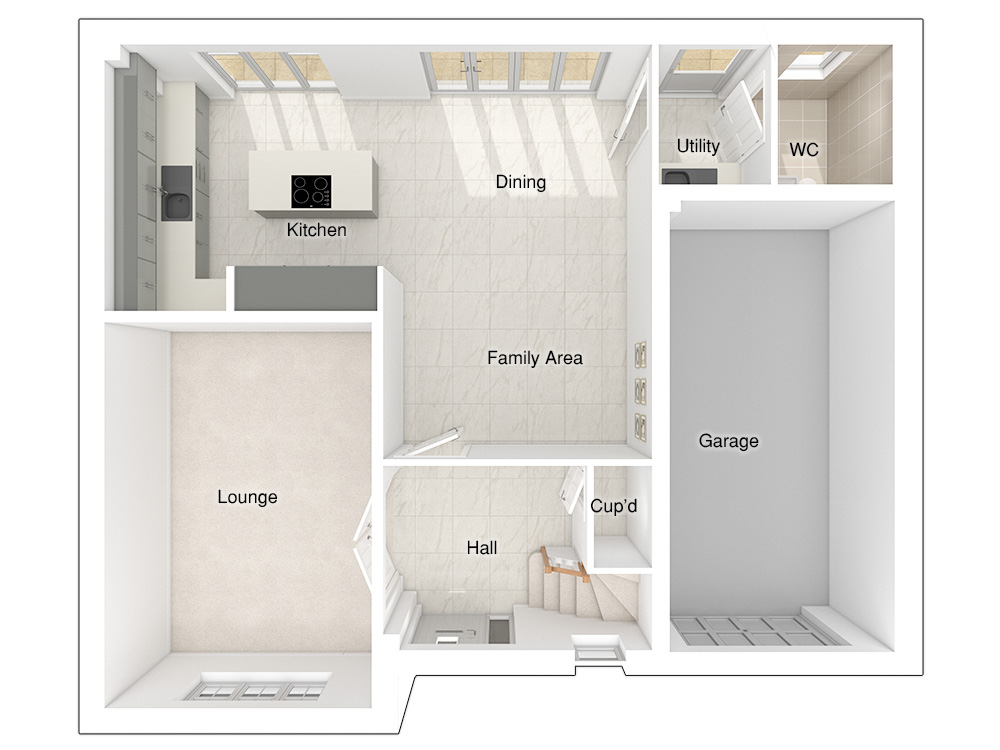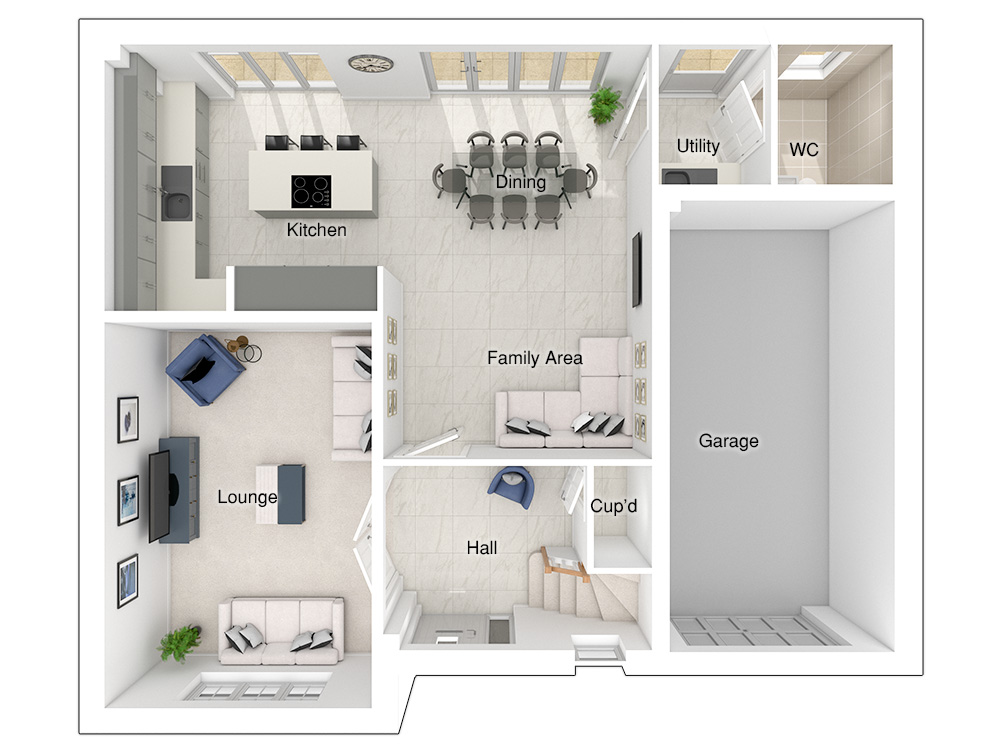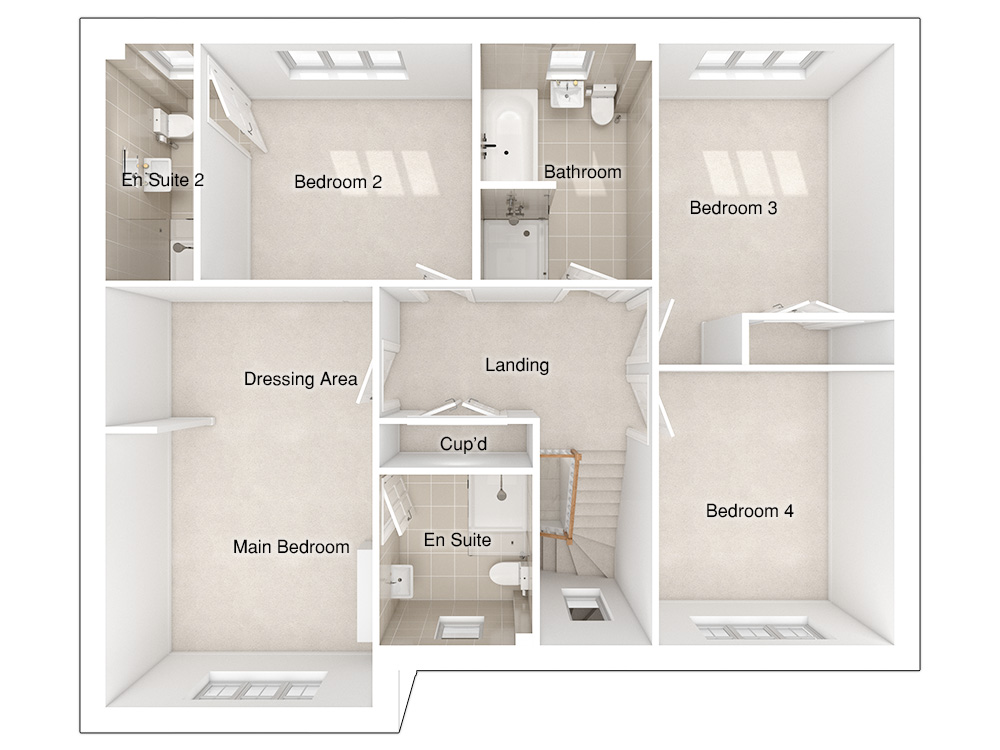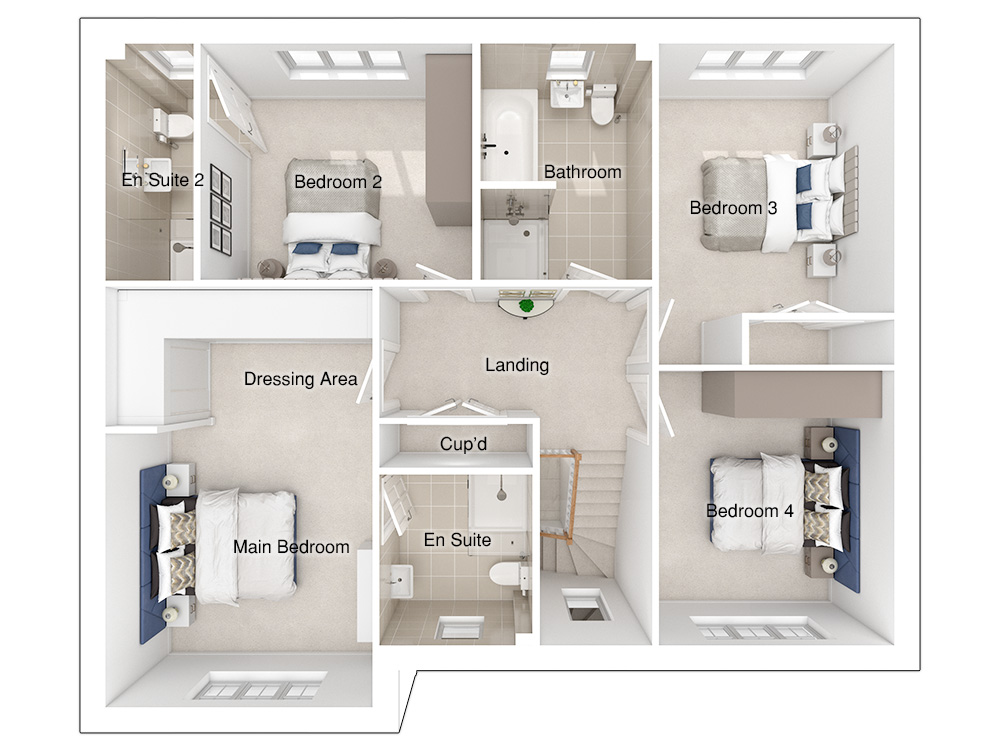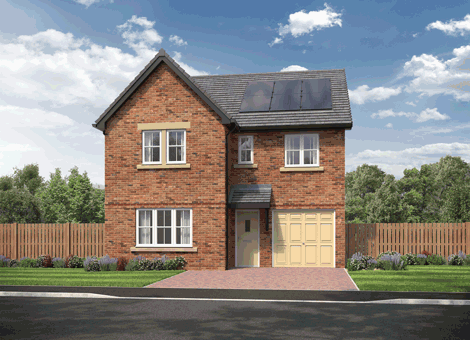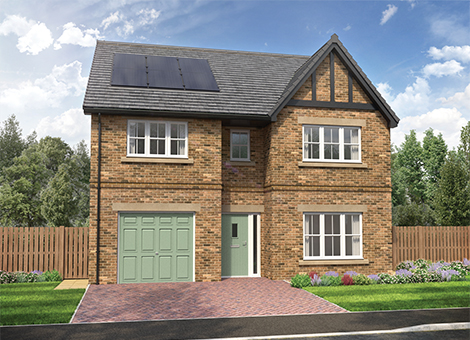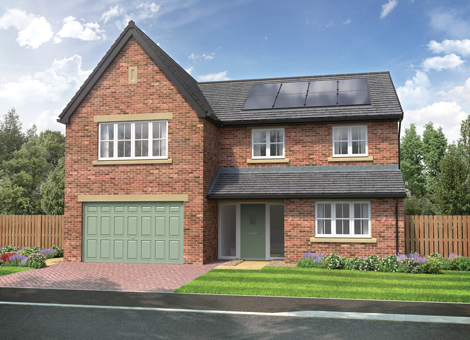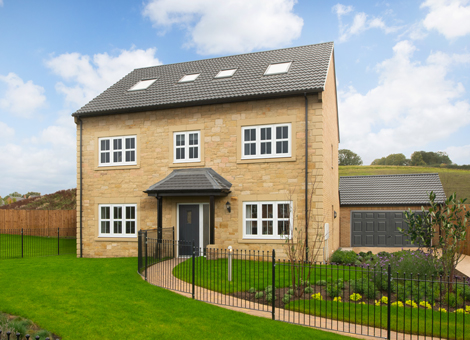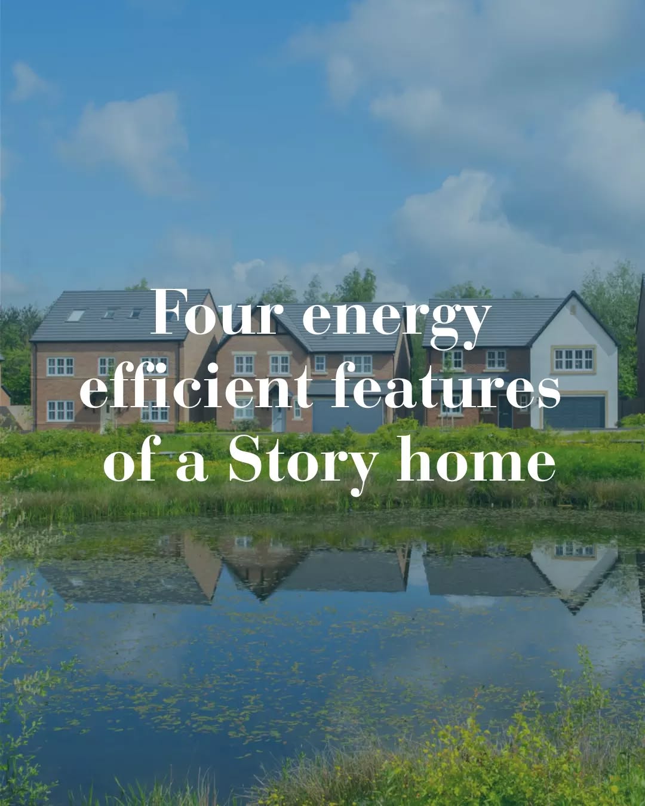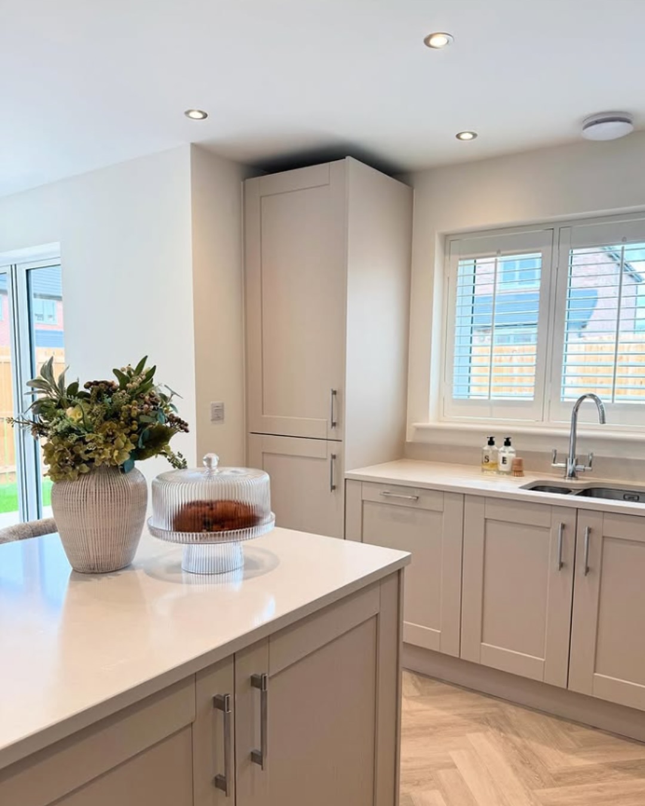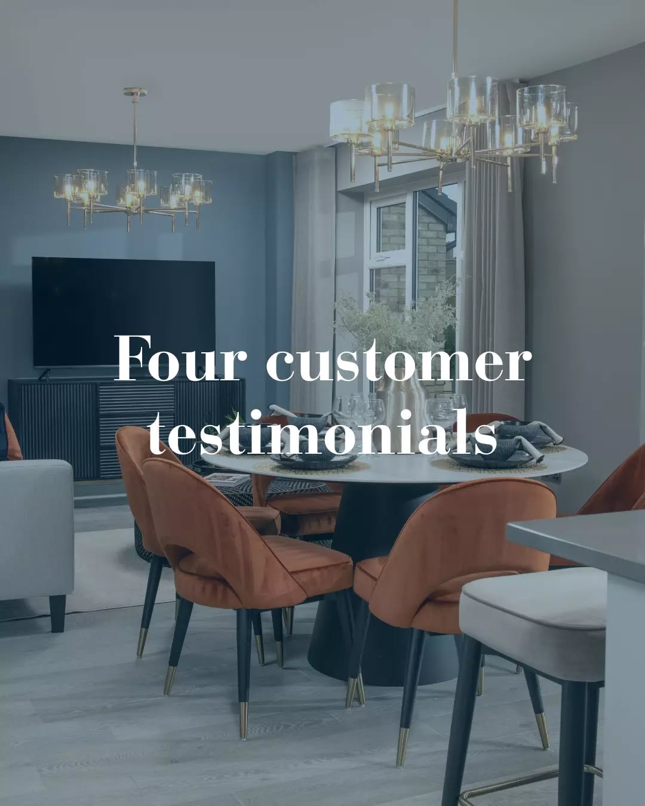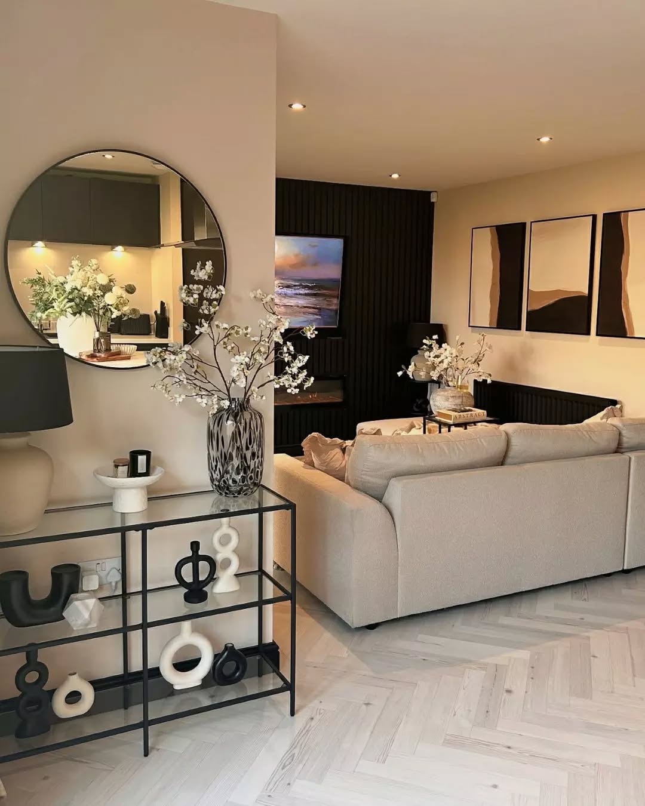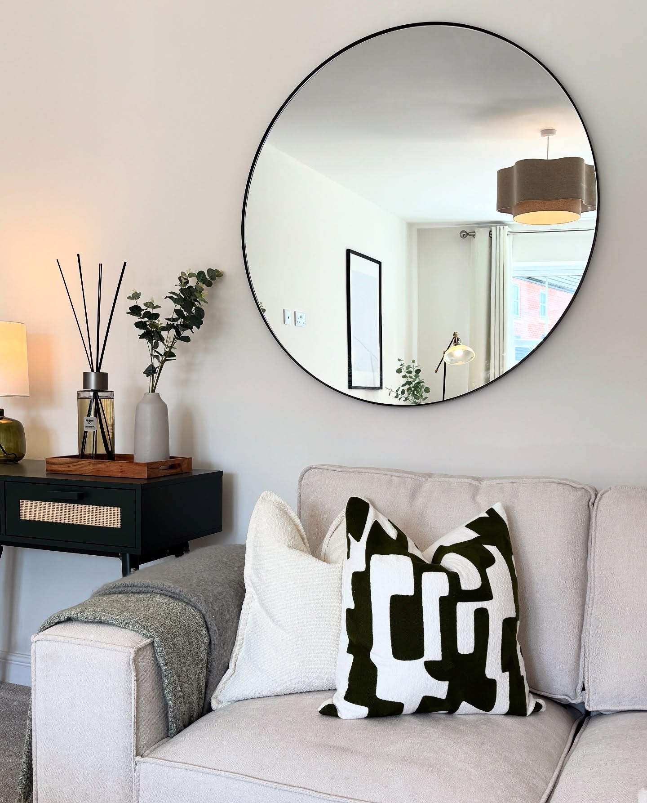The large open plan kitchen/dining/family area features a stylish kitchen island, a dining area with space for an eight-seater table and a three-seater corner sofa. Full height windows and bi-folding doors further extend this living space and create an area that’s ideal for entertaining. The utility room and WC add further practicality to this stylish area of the home.
The spacious lounge features double doors and can accommodate two three-seater sofas, providing an inviting space for relaxation and entertaining. Additionally, the large integral garage offers versatility and could be utilised as a home gym.
The winding staircase ascends to an impressive open landing that connects to four spacious double bedrooms. There are two en-suites with shower enclosures as well as a main bathroom with a stylish double ended bath and separate shower, all complete with designer Porcelanosa tiles.
The main bedroom is enhanced by a wing wall, creating an eye-catching dressing area that adds a touch of elegance. Each of the four bedrooms offer ample space for storage, with room for built-in wardrobes. Additionally, there are storage cupboards on the ground floor, first floor landing and in bedroom three, providing practical solutions for keeping the home organised.
The exterior of the Langford is striking, featuring a peak with tudor boarding and a block paved driveway, which adds even more character to this home.
Tenure: Freehold
Estimated Council Tax Band: TBC
EPC Rating: A
