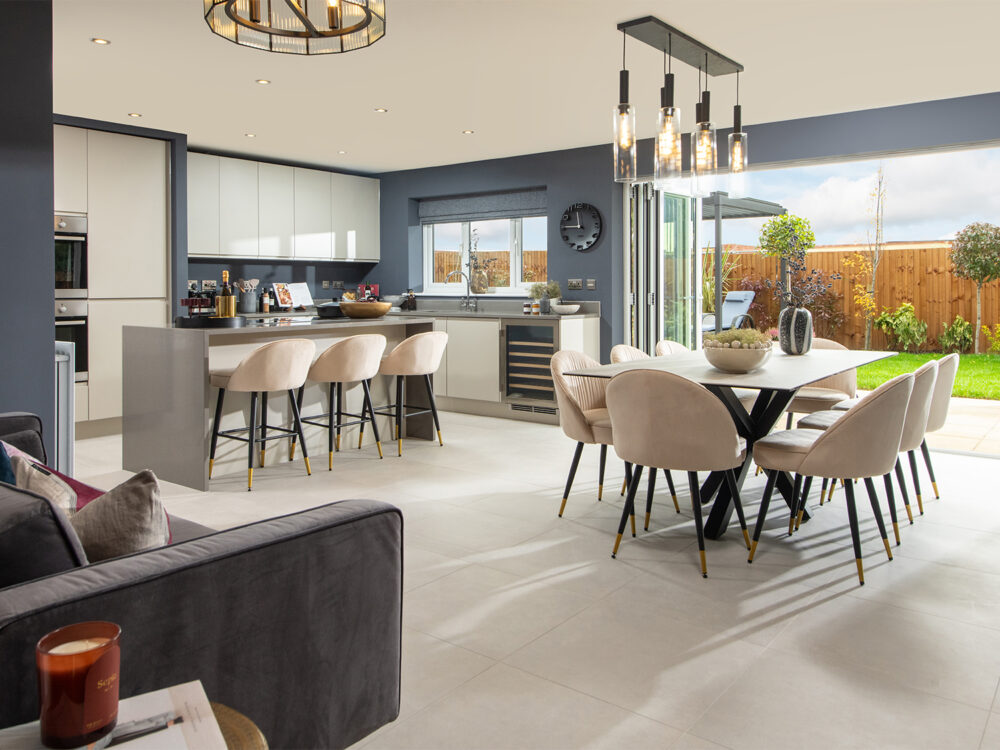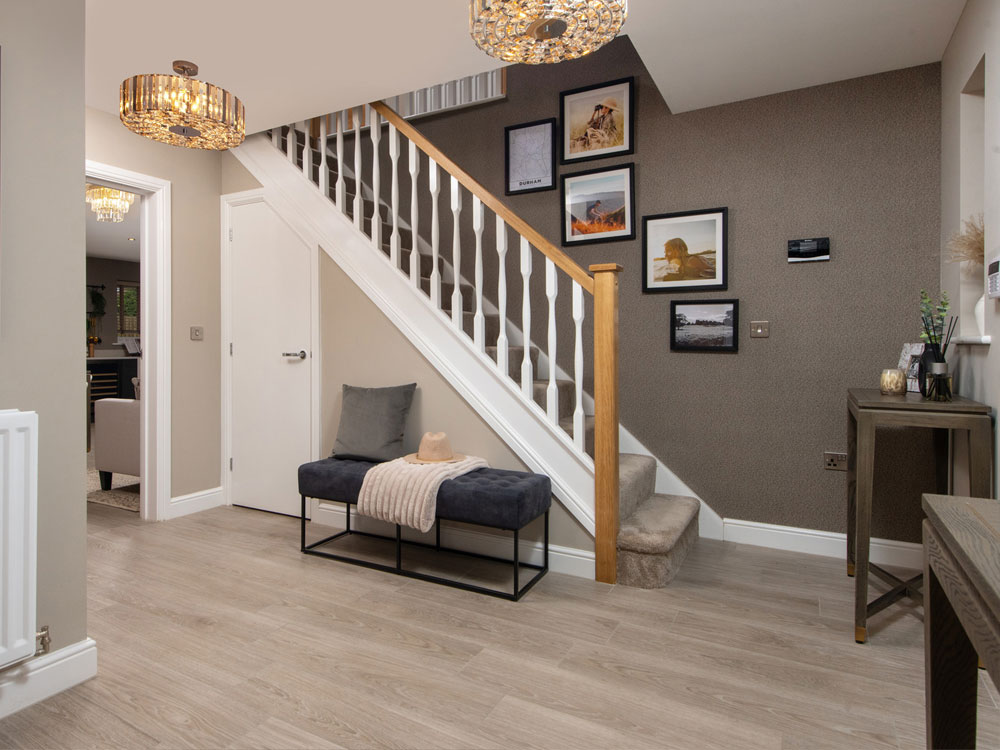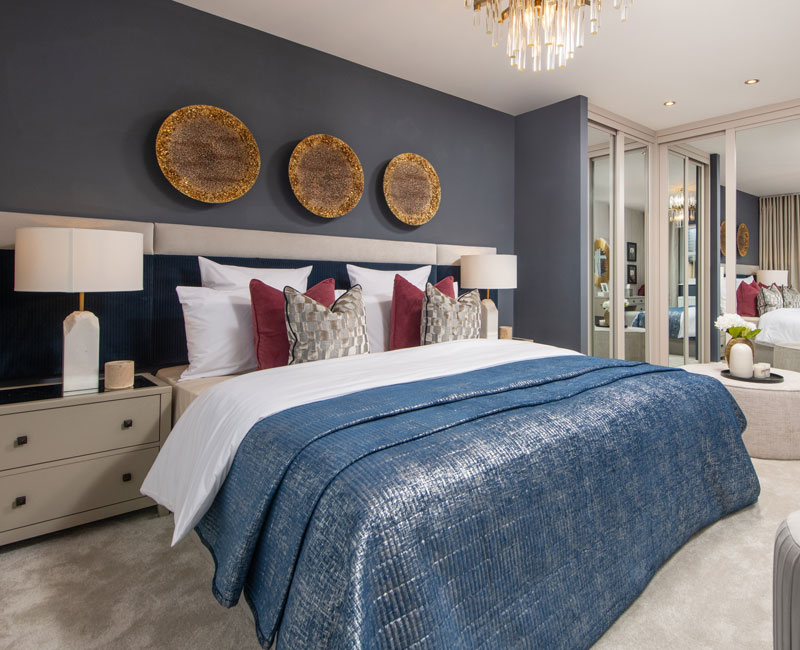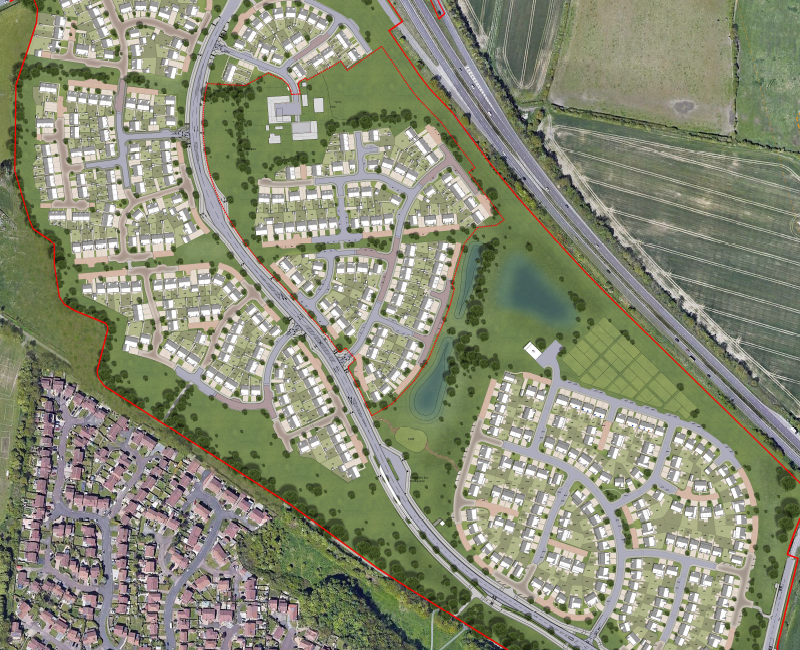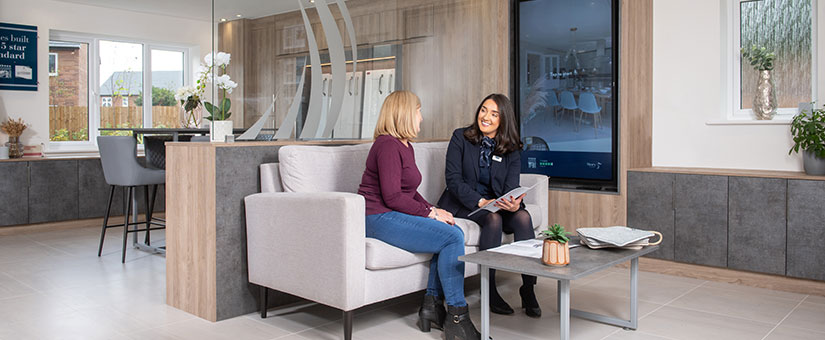How we approach open plan design
Zoning without walls
We work closely with interior designers to subtly segment open areas through changes in flooring, lighting, and furniture arrangement, helping homeowners intuitively understand how to use the space without physical barriers.
Jackie, founder of Show Business Interiors, quotes: “Open plan living is a sophisticated and modern option for housing design and is a perfect way to create a spacious, light-filled environment that encourages connection and flexibility in everyday living.
When designing an open-plan living area, think about how the space will be used day-to-day. Open-plan layouts offer a light, airy feel, but they’re often multifunctional. Use smart zoning techniques like paint bands, lighting, and furniture placement to define each space. To keep it cohesive, stick to a consistent colour palette and layer in complementary textures.
When designing Story Homes’ open-plan kitchen-living-dining areas, we focus on maintaining a bright, neutral palette throughout. This not only reflects Story Homes’ signature, timeless style but also enhances the light, open feel of the space.”
Built-in functionality
To keep open spaces practical, we incorporate smart storage, multi-use kitchen islands, and clever joinery to ensure the space is functional for the whole family.
An open plan layout is more than just a design decision; it’s a reflection of how people want to live: connected, comfortable, and free to use their home in ways that suit their lifestyle. As developers, it’s our responsibility to deliver homes that combine great design with open plan living that continues to check every box.
Here at Story Homes are committed to delivering homes that are not only well-built and aesthetically considered but also aligned with how people want to live, now and into the future.
Discover how you can maximise natural light in your home here.


