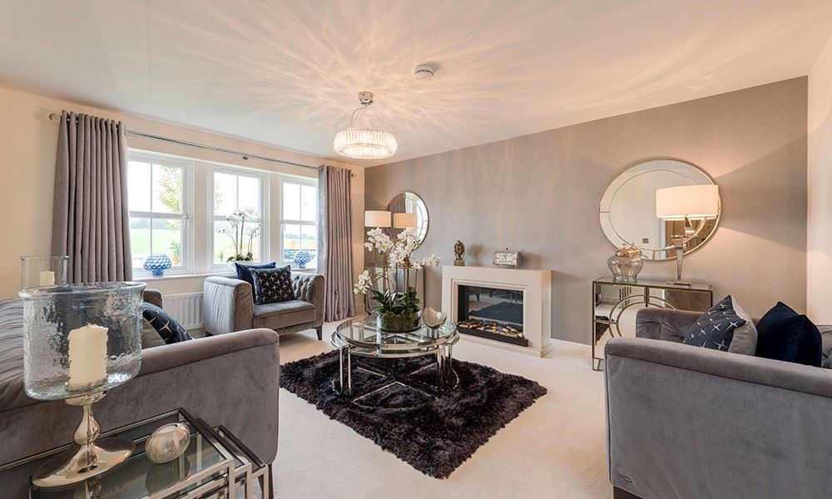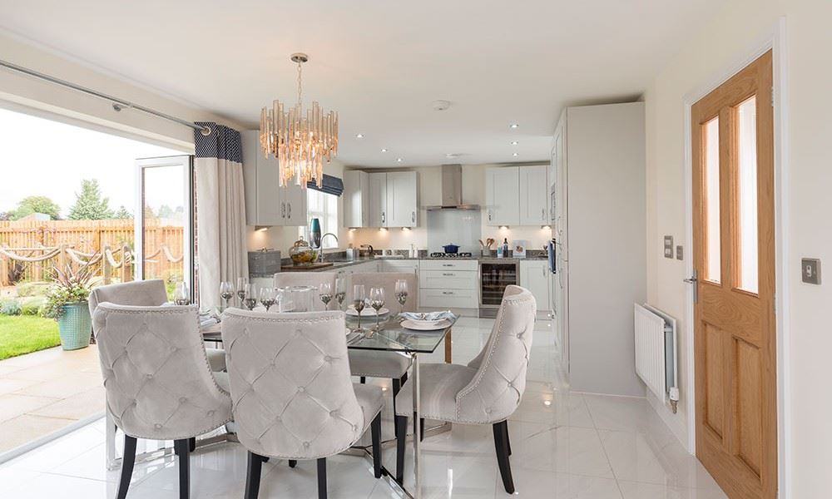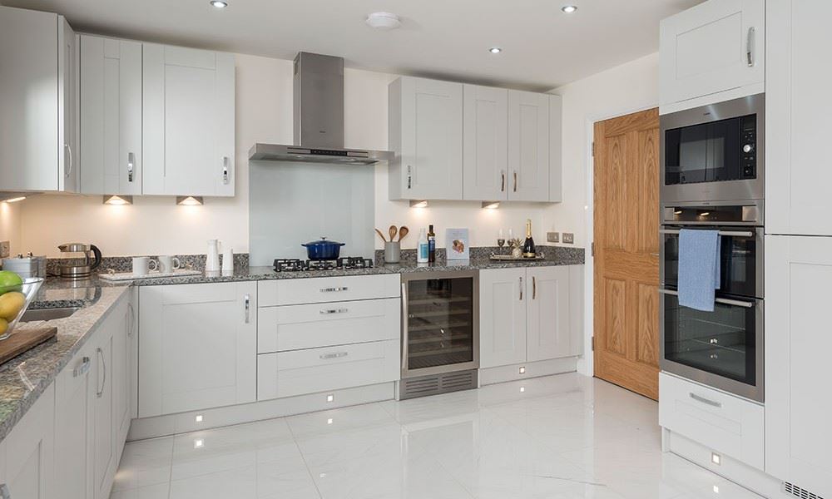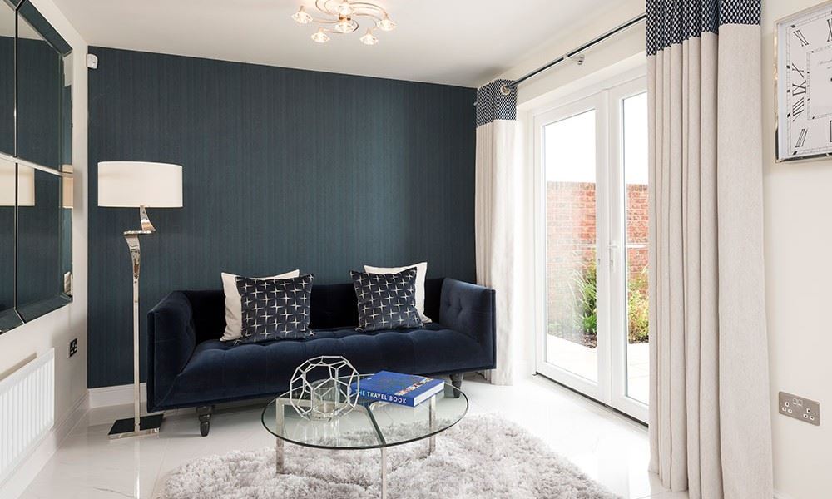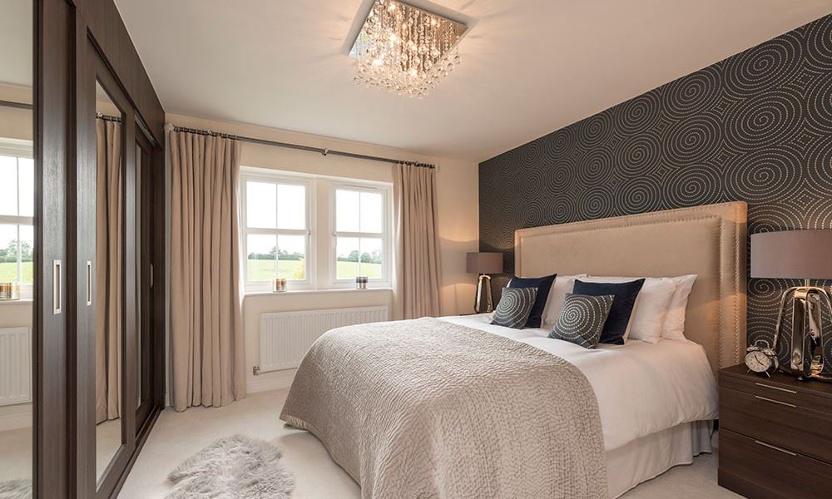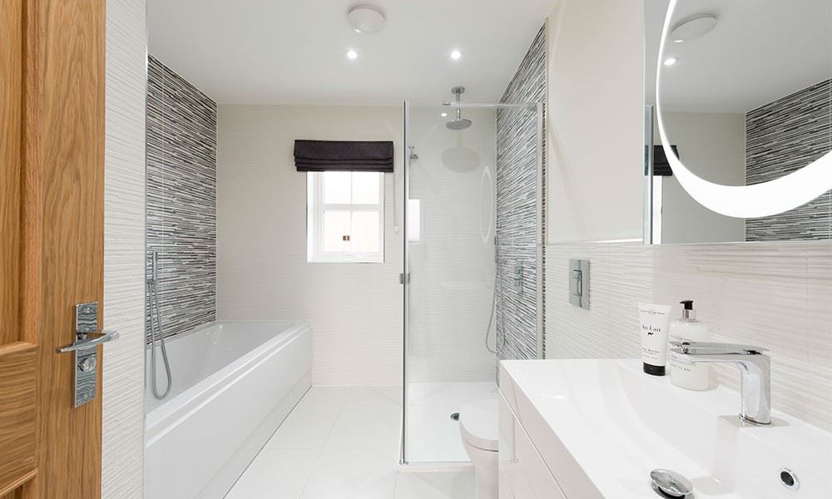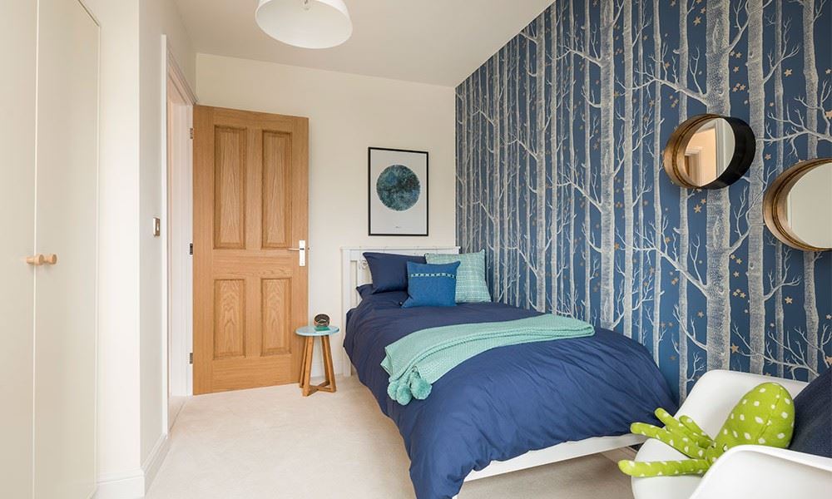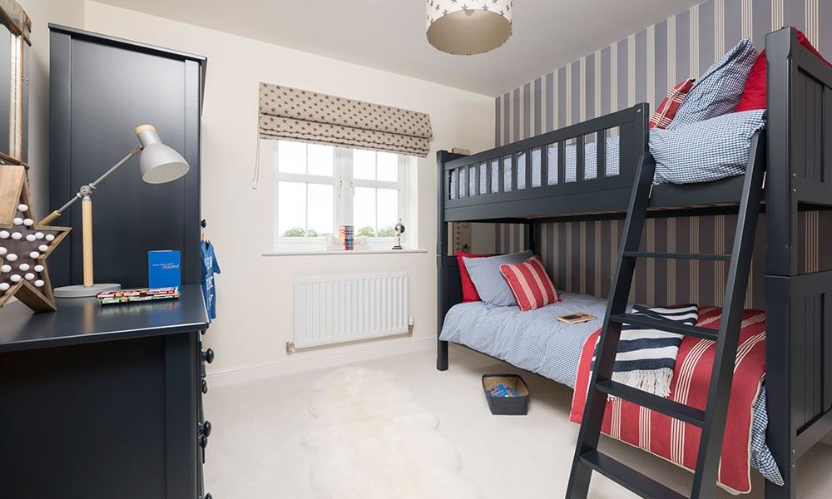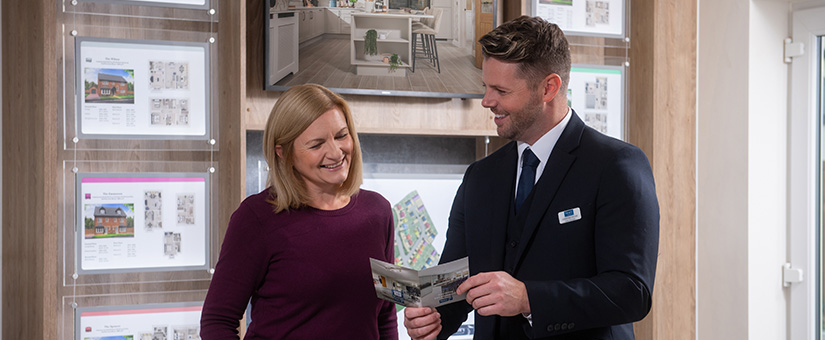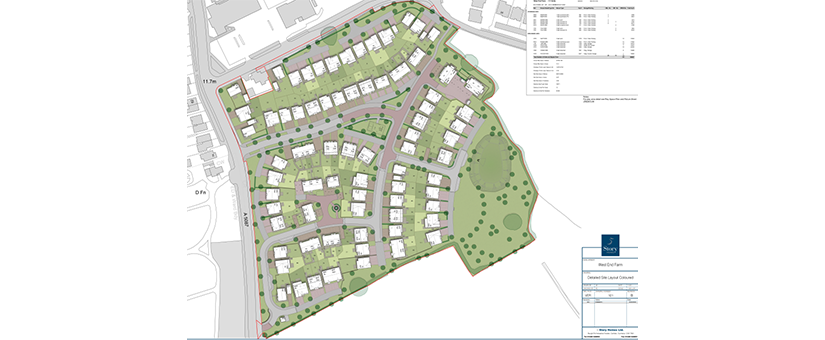We have recently opened a 4-bedroom Warwick show home at St. Andrew’s View in Thursby. It’s a sleek and stylish property, boasting up to 1,402 sq ft of versatile living space.
A beautifully bright colour scheme echoes throughout this home with elegant shades of grey and white contrasted against deep navy hues. On entering you are greeted by a marble effect tiled floor leading from the hallway to the spacious kitchen, breakfast and dining area.
The stylish Symphony kitchen is finished with Cranbrook Platinum doors and Azul Platino Granite worktops, fitted with fully integrated kitchen appliances as standard including; a stainless steel double oven, 75cm gas hob, extractor hood, fridge freezer, dishwasher and under pelmet lighting. You can also personalise your home by choosing from contemporary finishing touches including plinth lighting to that much needed wine cooler!
Our Interior Designer, Suzanne Webster has perfectly demonstrated how the open space in the breakfast and dining area makes for faultless, versatile living. The family dining table is placed in the breakfast space in front of the bi-fold doors, whilst the dining area doubles as an open snug, complete with sofa and glass coffee table, it’s an ideal space for entertaining family and friends.
A cosy living room can also be found off the hallway with stylish mirrors on the wall and mirror finished cabinets, allowing light to reflect throughout the room. Velvet chairs, combined with metallic tables and glass tops, add to the elegance.
Upstairs the blue tones continue, the master bedroom features sophisticated dark oak fitted wardrobes and an en-suite with walk in shower. The children’s bedrooms are beautifully finished, each with their own individual look from woodland to nautical themes.
The bathroom is fabulously finished with textured white Porcelanosa tiles, perfectly offsetting the monochrome tiles to the shower and bath. It also boasts a white gloss vanity unit, Crosswater brassware and much more which is included as standard.
The Warwick show home is the perfect place to find inspiration for your home, why not call in for a look around? We are here Thursday – Monday 10:30am – 4:30pm.
