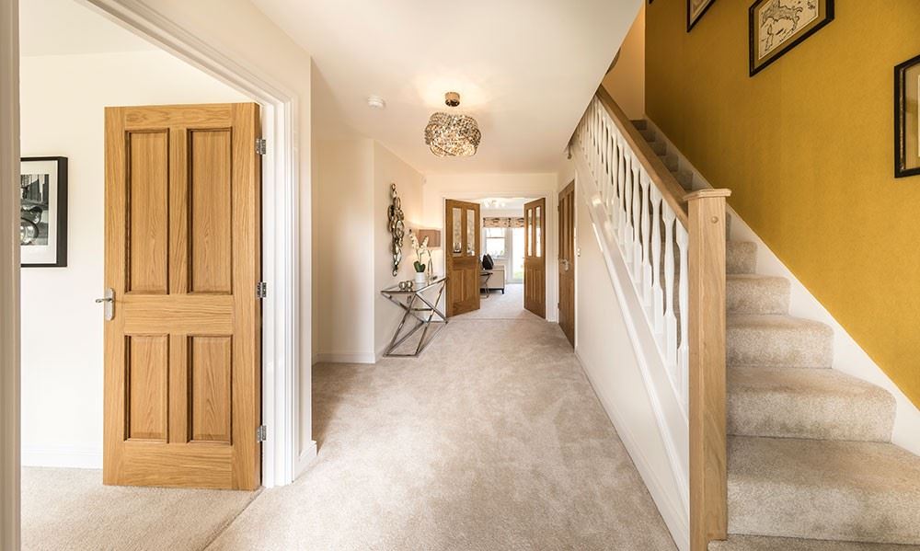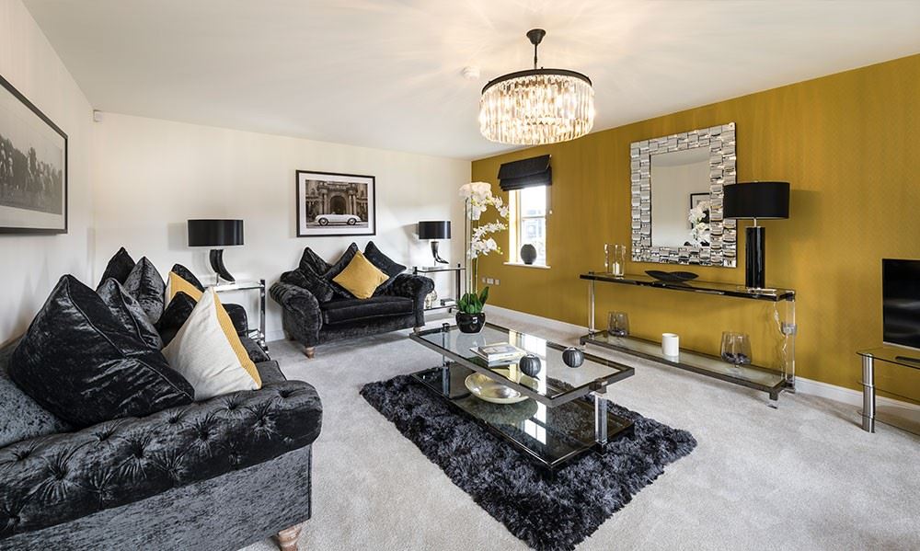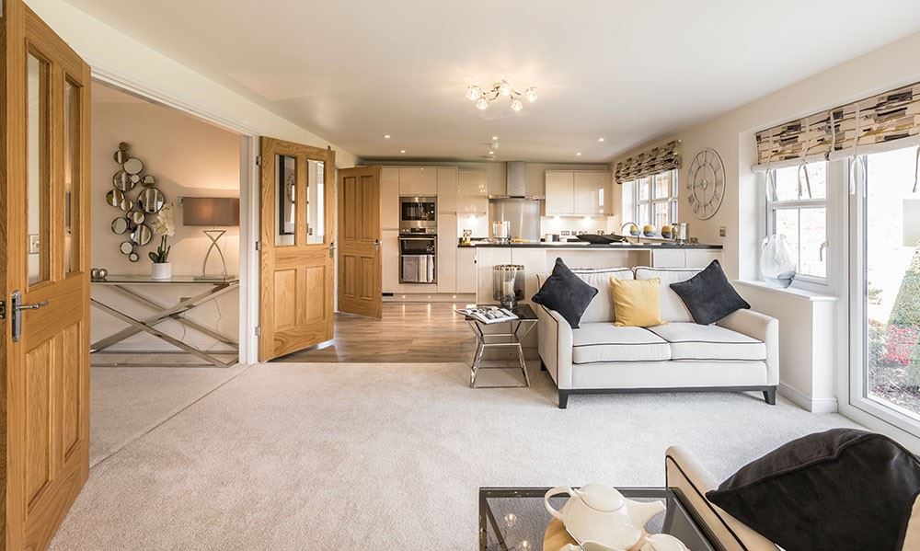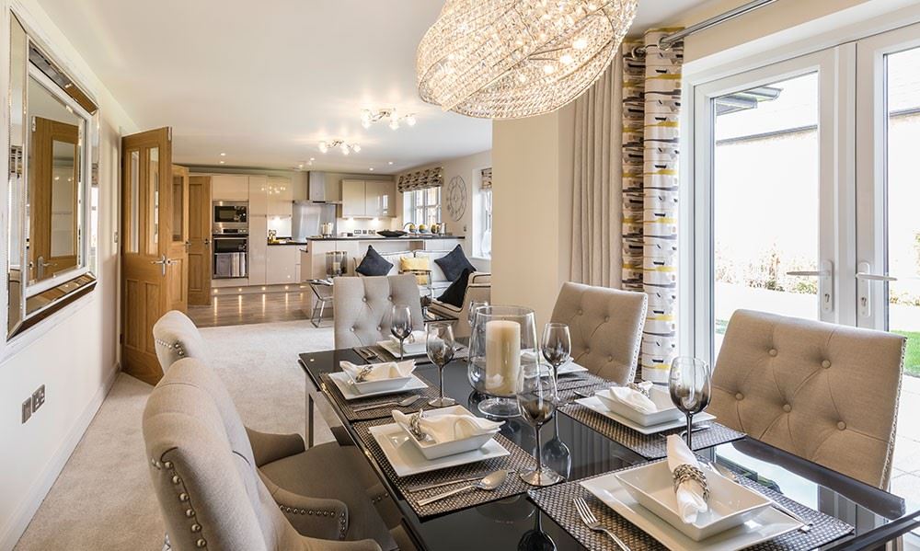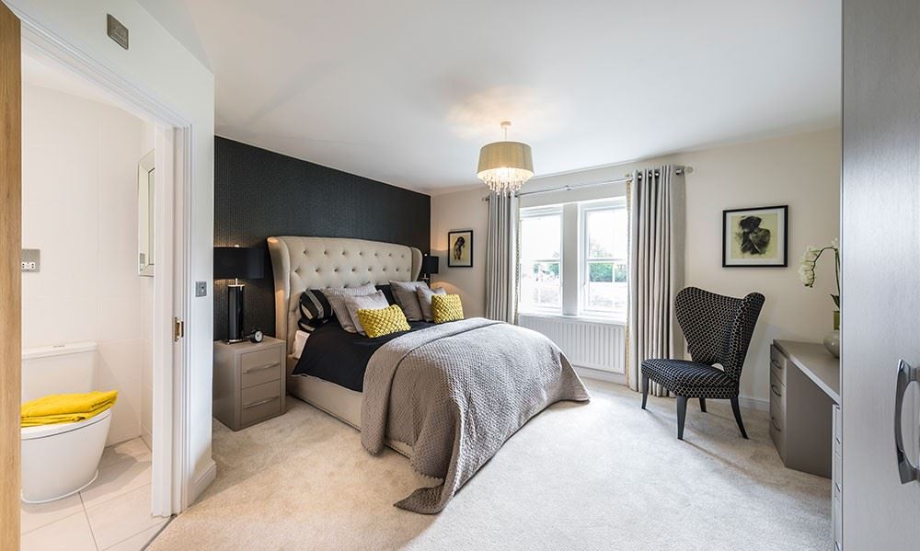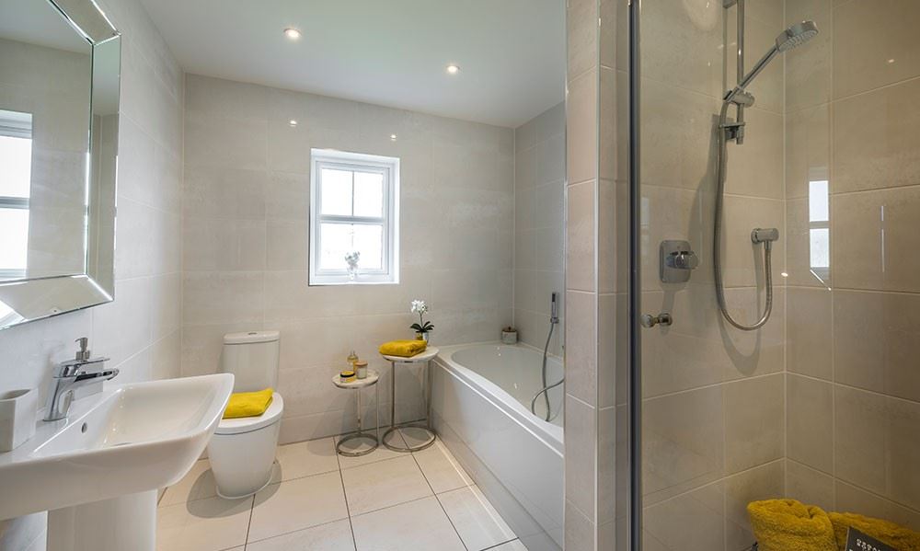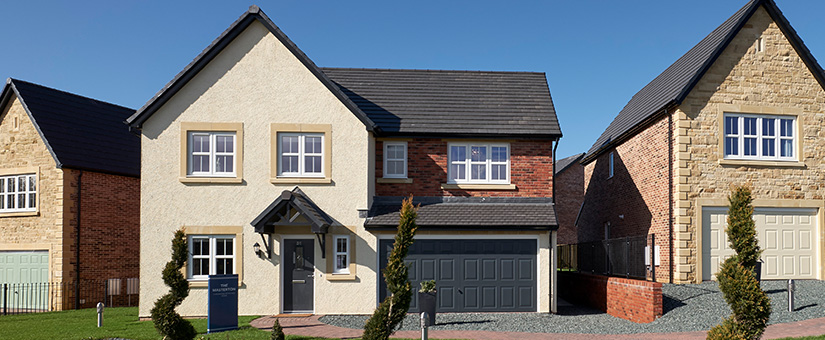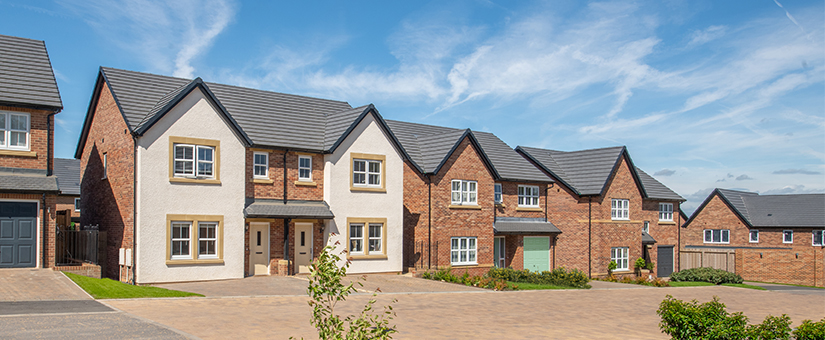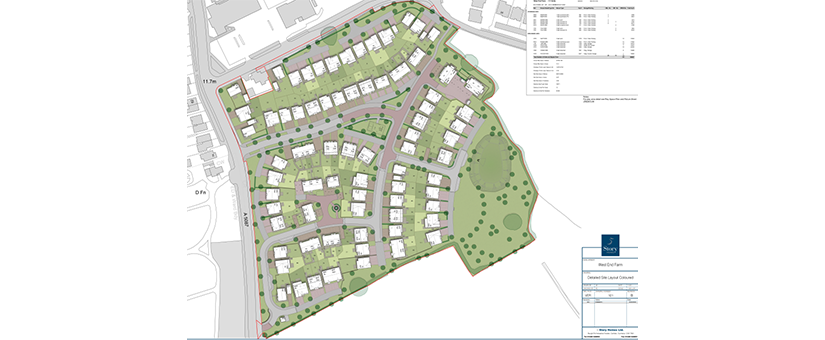The recently opened Westminster show home at D’Urton Manor in Preston is a truly breathtaking property, boasting up to 2,138 sq ft of versatile living space.
A distinct colour scheme of mustard, grey and black runs throughout this desirable home injecting personality and style into each and every room.
When you enter the Westminster you are greeted by a spacious and airy entrance hall with a stained oak staircase and galleried landing. There is a large lounge which has a magnificent mustard feature wall and contrasting dark grey crushed velvet snuggle chairs and sofa. Splashes of mustard coloured accessories and cushions, as well as glass and gunmetal tables, have been carefully placed to tie in with the colour scheme.
A shabby chic study can be found downstairs which features more neutral tones to open up the room, a cloakroom and understairs cupboard are just off the hallway which then leads to the rear of the property.
The large open plan kitchen/dining/family room creates a lovely family space perfect for eating, entertaining and relaxing. Finished to the highest standard the sleek and stylish kitchen comes fully equipped with integrated AEG appliances and is finished in ‘Cashmir’ with ‘Star Galaxy’ granite worktops. Under cabinet and plinth lighting complete this contemporary kitchen demonstrating our exceptional attention to detail.
Two cream sofas with grey and mustard cushions sit adjacent to the kitchen and overlook the rear garden through the beautiful French Doors. At the very end of the room is a perfectly set glass dining table with beige studded seats and large silver mirror all tied together with a mustard coloured feature wall and another set of French Doors.
Upstairs there are five bedrooms to suit each member of the family, all incorporating the mustard, grey and black colour scheme. The property also boasts two en-suites, one of which is to the master bedroom. The family bathroom is light and spacious with fully tiled walls, mustard towels and two small marble effect tables placed beside the bath.
