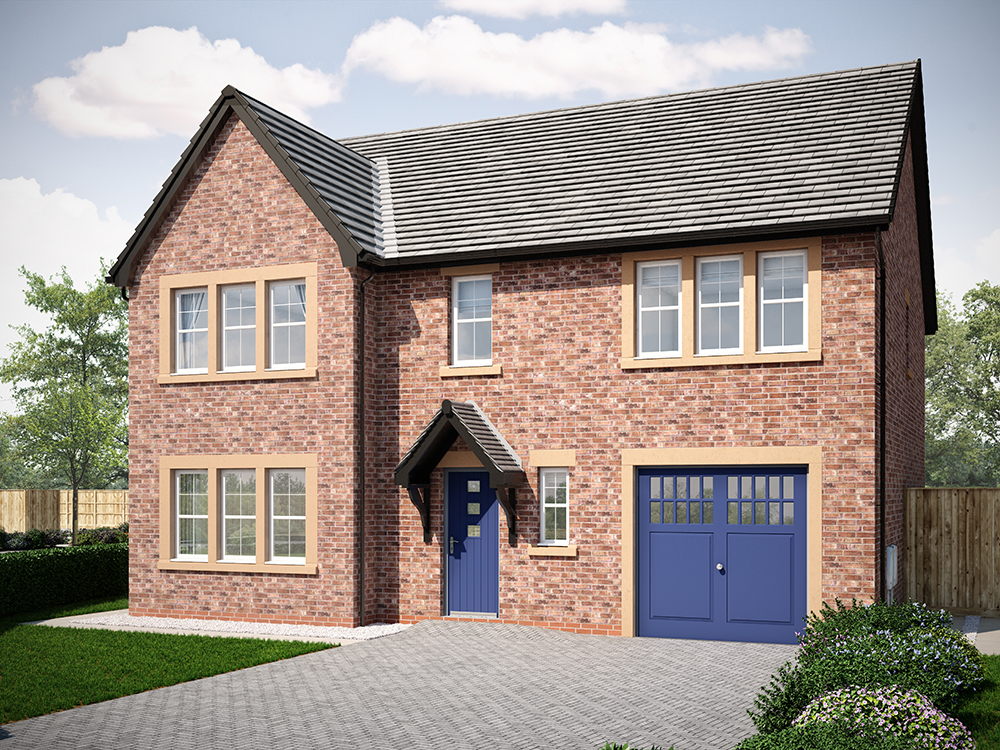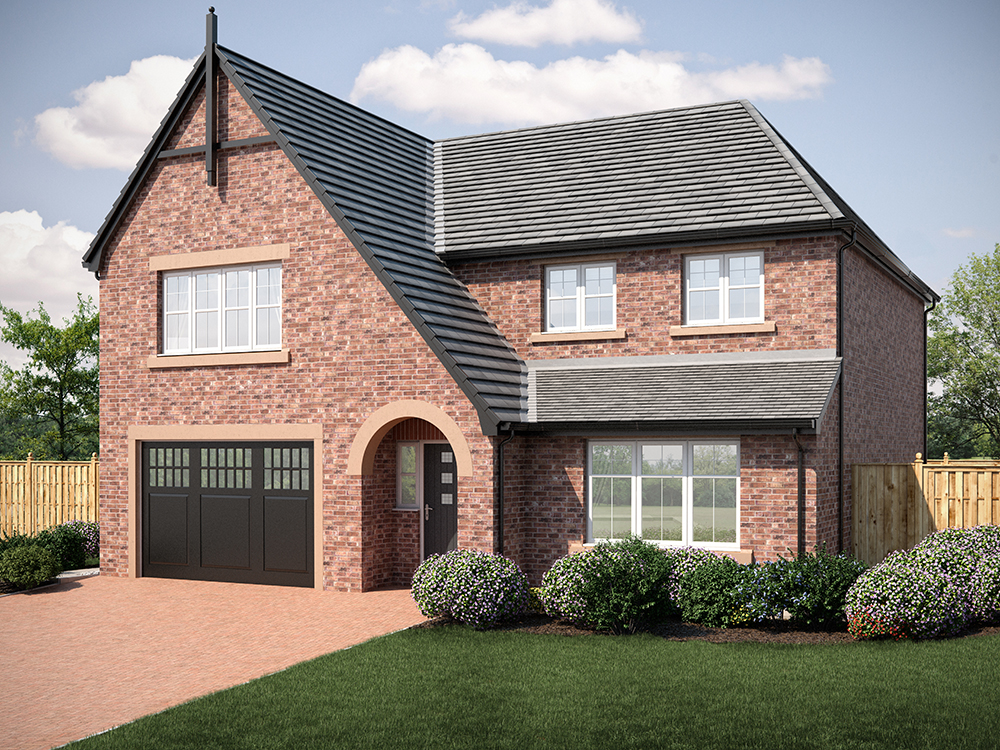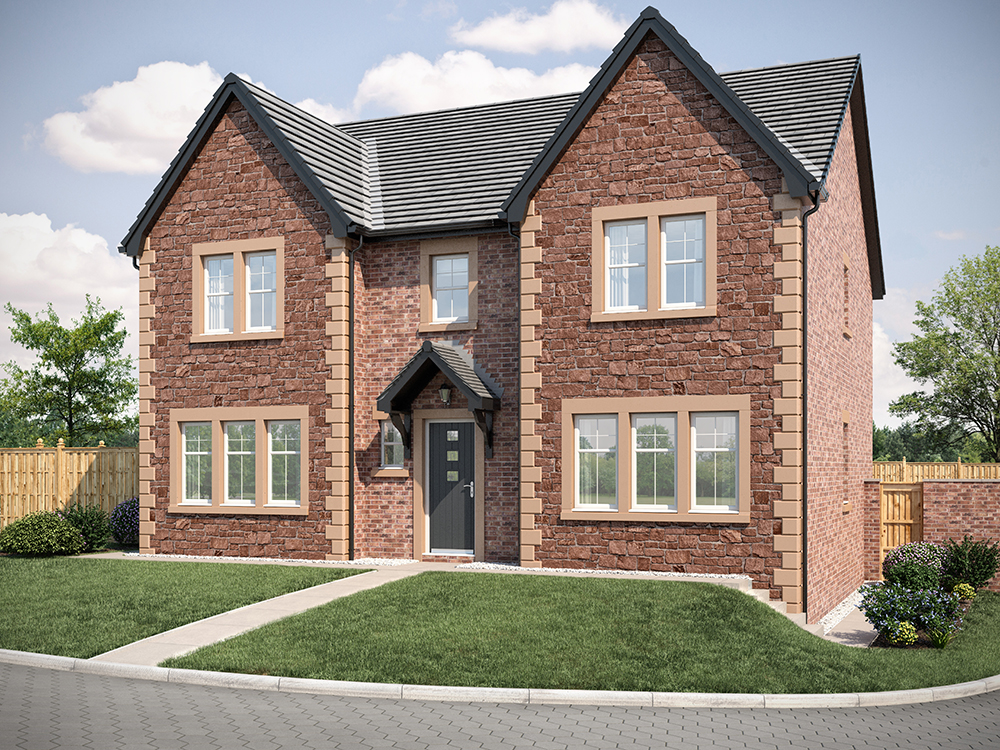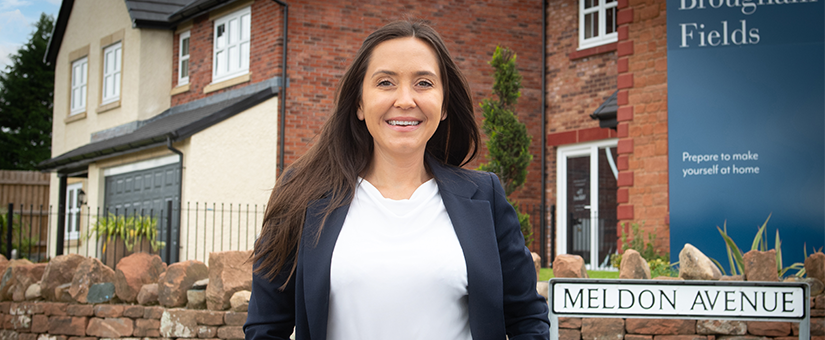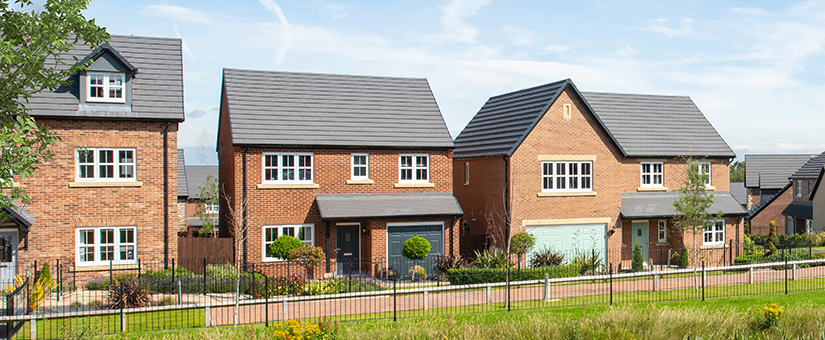Homes are being snapped up at Kinmont Rise with just three homes remaining. This exclusive development of just 28 homes is situated in the quaint village of Scotby, surrounded by beautiful scenery and just three miles from the centre of Carlisle.
With well-proportioned interiors, homeowners benefit from more space inside and out, as well as a high-quality specification.
Hayley Blair, Sales Director for Story Homes, said: “The fact that there are only three homes remaining at Kinmont Rise is testament to the high quality and specification of these properties. With features such as designer fitted kitchens with AEG appliances, Porcelanosa tiling and bi-folding doors leading to the turfed garden, you won’t want to miss out on one of these fantastic homes. Once they’re gone, they’re gone!”
The last three homes for sale are:
Glendenning (Plot 20)
This beautiful four-bedroom home has 2020 sq ft of living space split across two floors, as well as an integral garage which can be accessed through a utility room.
Downstairs there is a storage cupboard and cloakroom toilet, as well as a spacious lounge. The kitchen/dining/breakfast area connects to the utility room, all spanning the width of the back of the property. The back garden can be accessed through a door in the utility, or the bi-folding doors in the dining area.
The first floor has four bedrooms, the master features an en-suite. Additionally, there is a bathroom with bath and separate shower. All bathrooms are extensively tiled with tiles from premium brand Porcelanosa.
Armstrong (Plot 7)
This four-bedroom home offers 1933 sq ft of modern living across two floors.
Downstairs there is a family area to the front of the property, a cloakroom toilet and storage cupboard, as well as a kitchen/breakfast/dining area with bi-fold doors to the back garden, and a spacious separate lounge and family area.
Upstairs there are four double bedrooms, including a master with en-suite. There is another storage cupboard and a main bathroom which is fitted with white sanitaryware and includes a shower and separate bath.
Routledge (Plot 8)
This spacious four-bedroom home has 1810 sq ft of living across two floors, as well as an integral garage which can be accessed through a utility room.
Downstairs there is a storage cupboard and cloakroom toilet, as well as a spacious lounge. The kitchen/dining area connects to the utility room. The back garden can be accessed through a door in the utility, or the bi-folding doors in the dining area.
The first floor has four bedrooms, the master features an en-suite shower room. Additionally, there is a bathroom with bath and separate shower. All bathrooms are extensively tiled with tiles from premium brand Porcelanosa.
