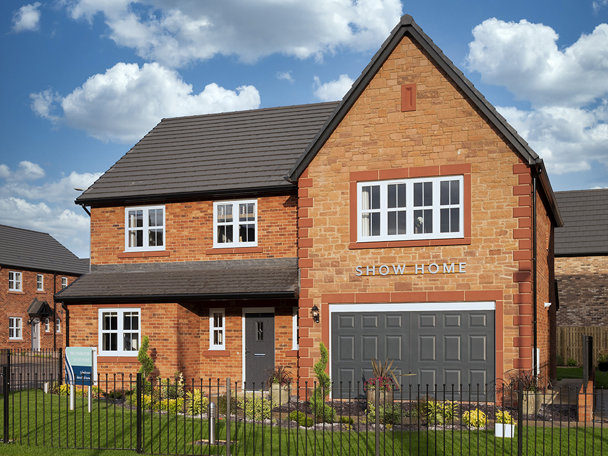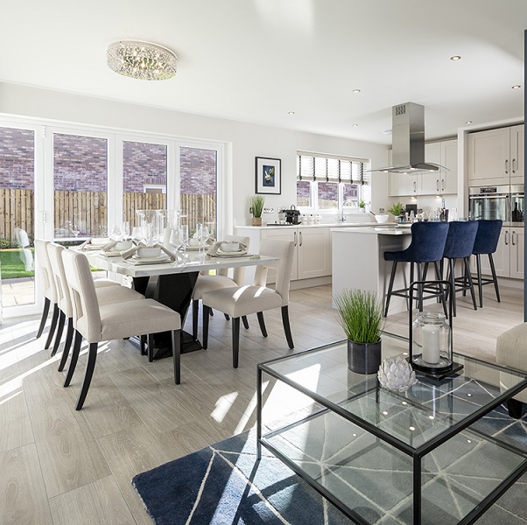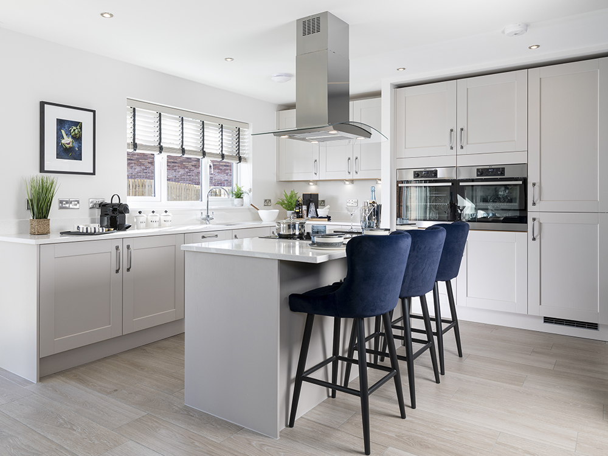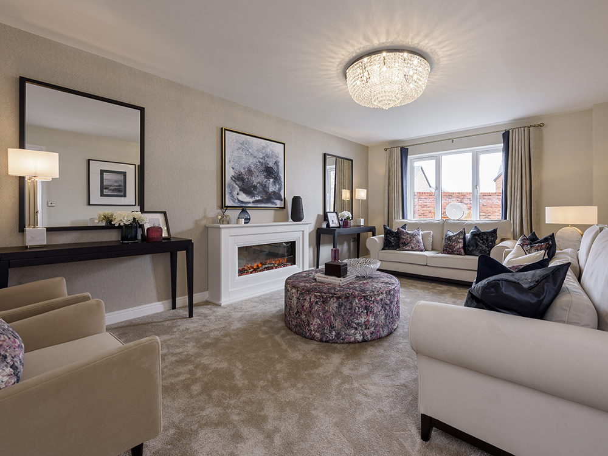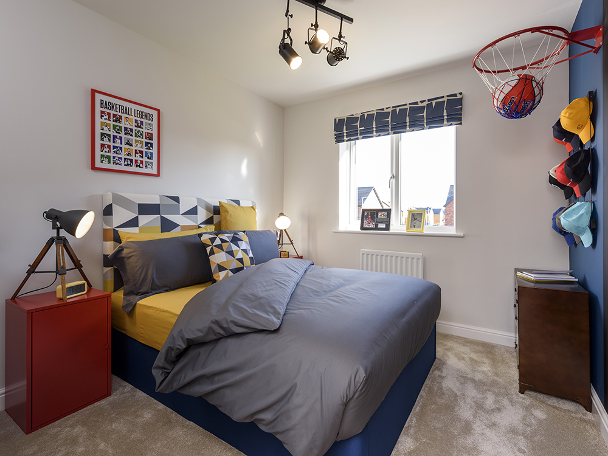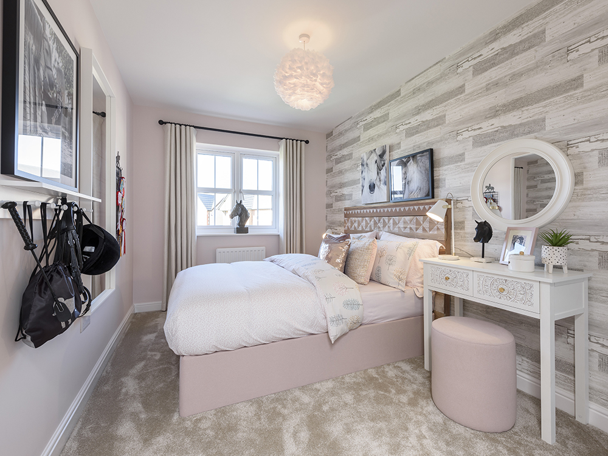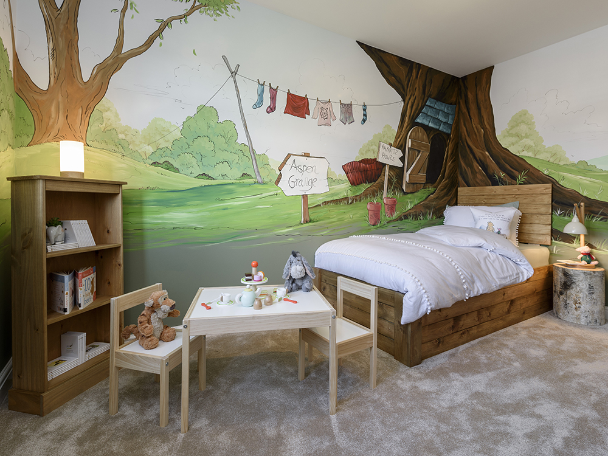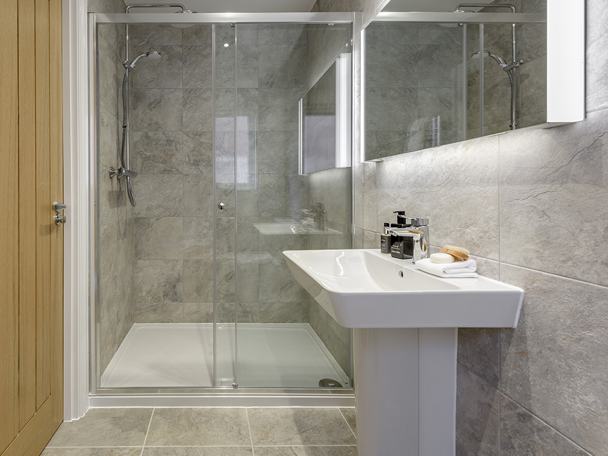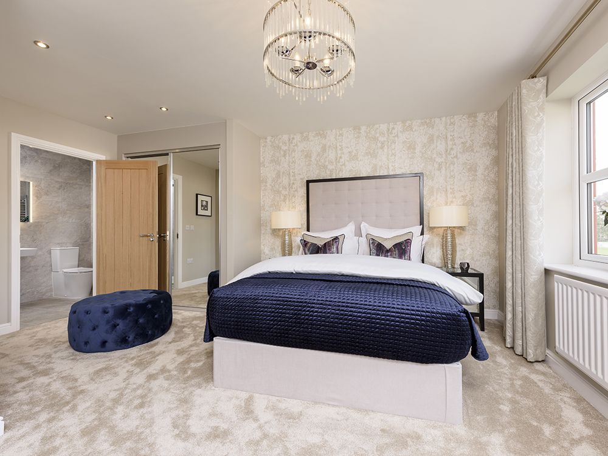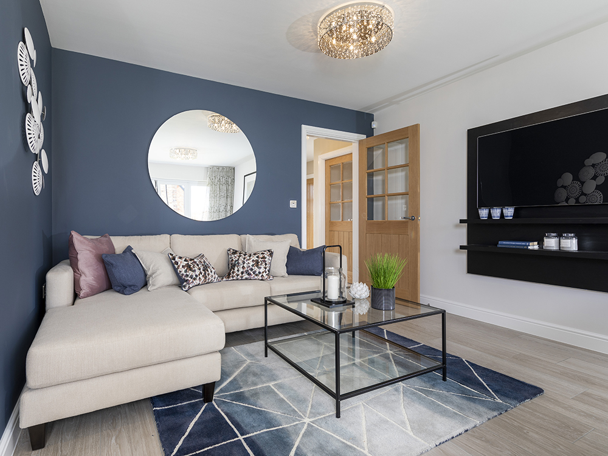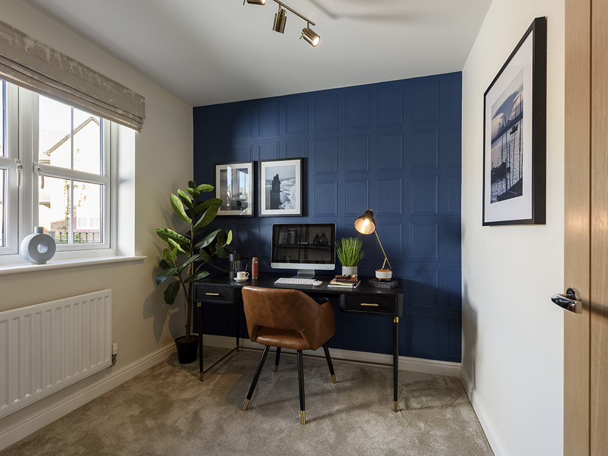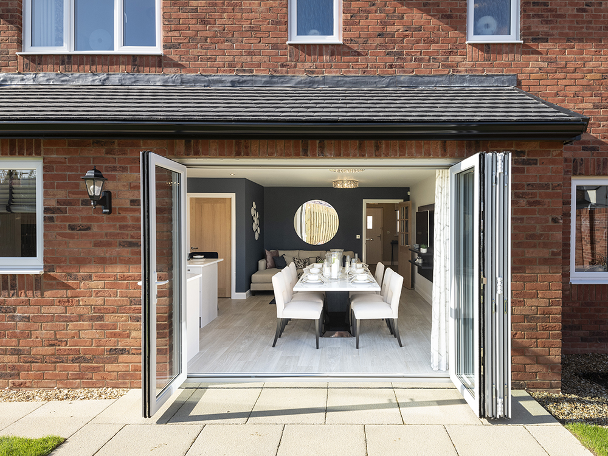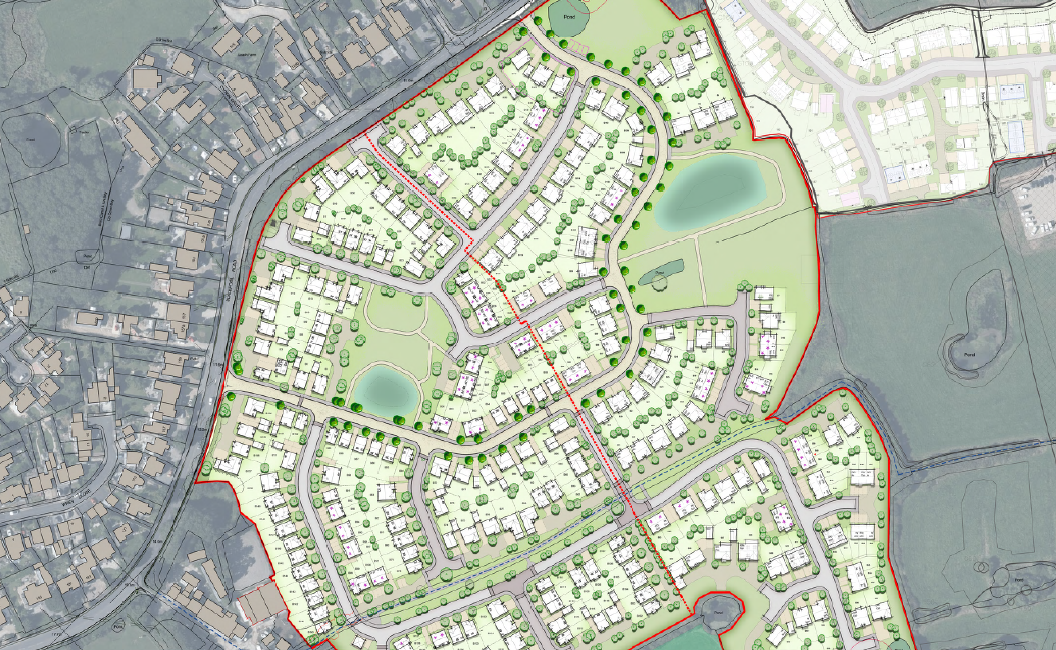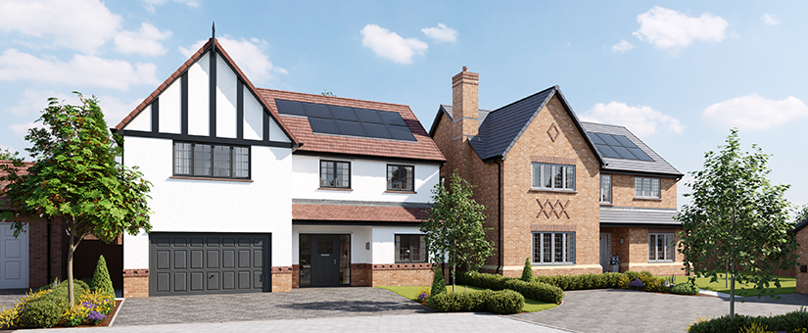Our latest show homes at Aspen Grange in Carlisle officially opened on Friday, with appointments being fully booked during the launch weekend. The exclusive development features a collection of three, four and five-bedroom homes.
The five-bedroom Charlton is the first show home of its type in Cumbria and our new marketing suite forms the ground floor of our three-bedroom Spencer with the first floor of the property being fully furnished.
The two new show homes have been beautifully styled by talented interior designers, Show Business Interiors :
The Charlton
The five-bedroom Charlton boasts 1905 sq ft of living space across two floors, as well as a large integral garage which can be accessed from the utility room.
Downstairs there is a spacious hallway and a cloakroom toilet, as well as a study room and a large lounge. The kitchen/dining/family room features bi-folding doors to the back garden and is connected to the utility room which has an external door.
Upstairs, the generously sized master bedroom has a dressing area and an en-suite with walk-in shower, the second bedroom also includes an en-suite with walk-in shower. With an additional three bedrooms and family bathroom, this home really does have it all.
The Spencer
The three-bedroom Spencer offers 960 sq ft of living space across two floors. Downstairs there is a spacious hallway, lounge to the front, a cloakroom toilet and the kitchen/dining/family area spans the width of the back of the property, featuring French doors to the garden.
Upstairs there are three bedrooms, including a master with en-suite complete with a walk-in shower. There is also a main bathroom which includes a bath/shower area.
Hayley Blair, Sales Director at Story Homes, said: “We were delighted to open our new show homes at Aspen Grange, which give a real insight into the luxury lifestyle that a Story home can provide and will allow potential homebuyers to see the space, quality specification and attention to detail that set our homes apart.
“We received excellent feedback from our customers with a lot of interest in Aspen Grange, with three homes being reserved over the weekend.”
Explore our Charlton show home here:
