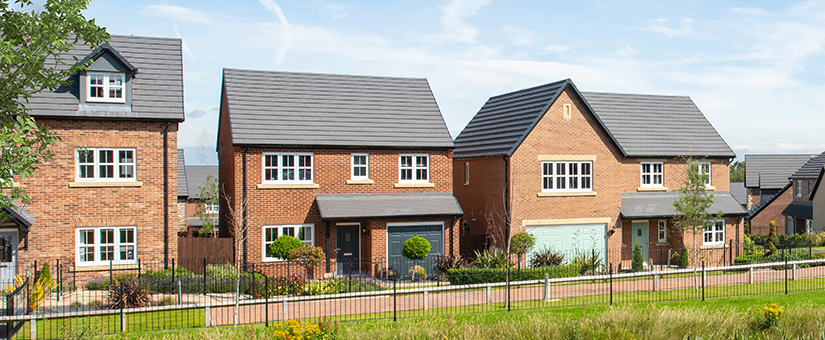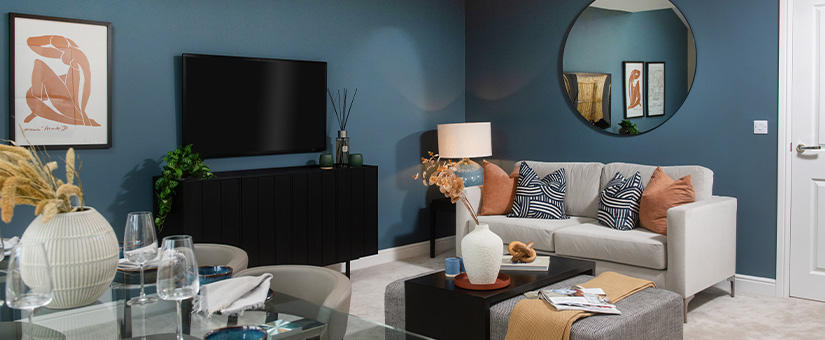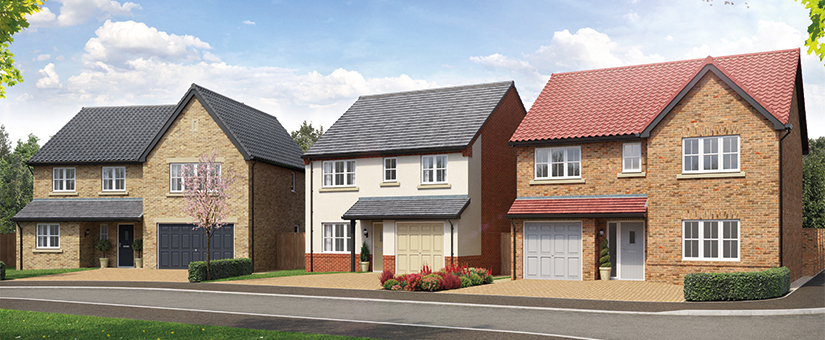Award winning Story Homes opened the doors to a stunning new show home at Crindledyke Farm in Carlisle on Saturday 9 January.
The highly desirable, four-bedroom ‘Linden’ town house is the newest addition to Story Homes’ portfolio of show homes. Arranged over three floors, it has been internally designed and dressed by renowned interior designer Suzanne Webster, who counts Next, Harpers Bazaar and Cosmopolitan amongst her clients.
Story Homes’ Sales Manager Susan Pollard is overseeing the launch of the new show home and said: “It’s been fantastic to work with Suzanne again. She has designed several of our show homes now, and always delivers show homes which perfectly showcase our high specification, quality homes.
“The Linden is an exciting new house type for Story Homes, introduced as part of the next phase of Crindledyke Farm, and this striking home, spread over three floors covers almost 1,700 sq ft of living space as well as boasting a driveway and detached garage. This is first town house that we’ve been able to show our customers at Crindledyke and we know buyers will be impressed.”
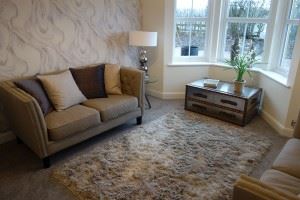 The ground floor has a fantastic and generously sized, light and airy hallway giving access to a family room which has a beautiful bay window giving extra space and light. To the rear, there is a spacious study/fourth bedroom with French double doors to the outside as well as a useful utility room with access to the outside. A WC/shower room and storage cupboard completes this floor.
The ground floor has a fantastic and generously sized, light and airy hallway giving access to a family room which has a beautiful bay window giving extra space and light. To the rear, there is a spacious study/fourth bedroom with French double doors to the outside as well as a useful utility room with access to the outside. A WC/shower room and storage cupboard completes this floor.
On the first floor is a superbly furnished and spacious lounge as well as an open plan kitchen/dining area with Juliet balcony overlooking the garden. As with the majority of Story Homes it is fully fitted to a high specification with ‘A’ rated AEG/Electrolux appliances and includes a stainless steel oven, gas hob and integrated fridge/freezer.
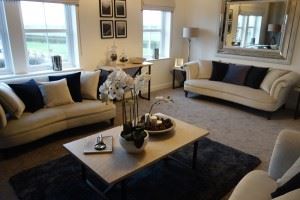 The second floor boasts a stunning master bedroom which features an extensively tiled en-suite shower room, plus two further good sized bedrooms and a family bathroom.
The second floor boasts a stunning master bedroom which features an extensively tiled en-suite shower room, plus two further good sized bedrooms and a family bathroom.
The award winning Crindledyke Farm is located just a couple of miles from the city centre, providing all of the delights which the city has to offer, yet offering the peace and tranquillity of a rural environment. Crindledyke Farm also boasts one of the fastest broadband connections in the country.
To get a better impression of this magnificent house stop by to experience the quality and high specification for yourself in this luxurious 4-bedroom show home at Crindledyke Farm. The show home is open Thursday to Monday from 10.30 am to 4.30pm.


