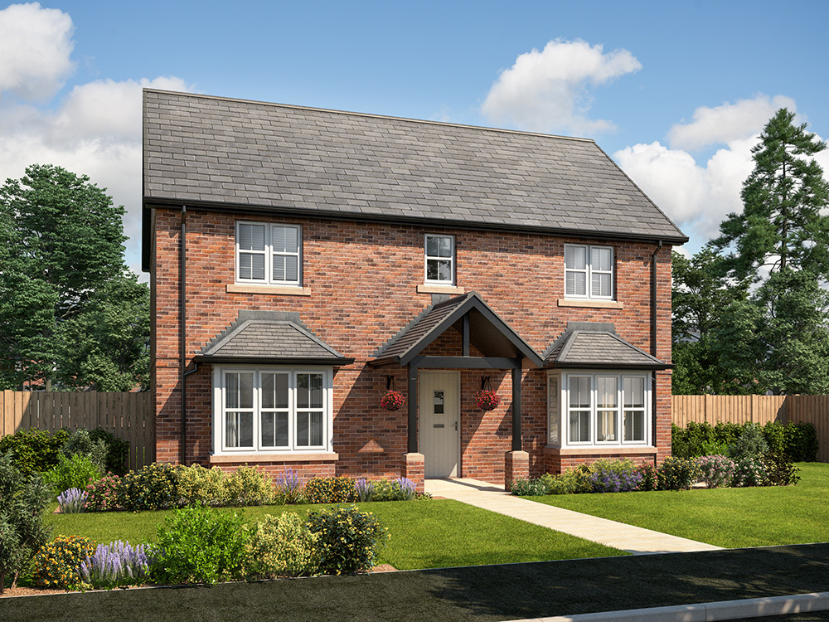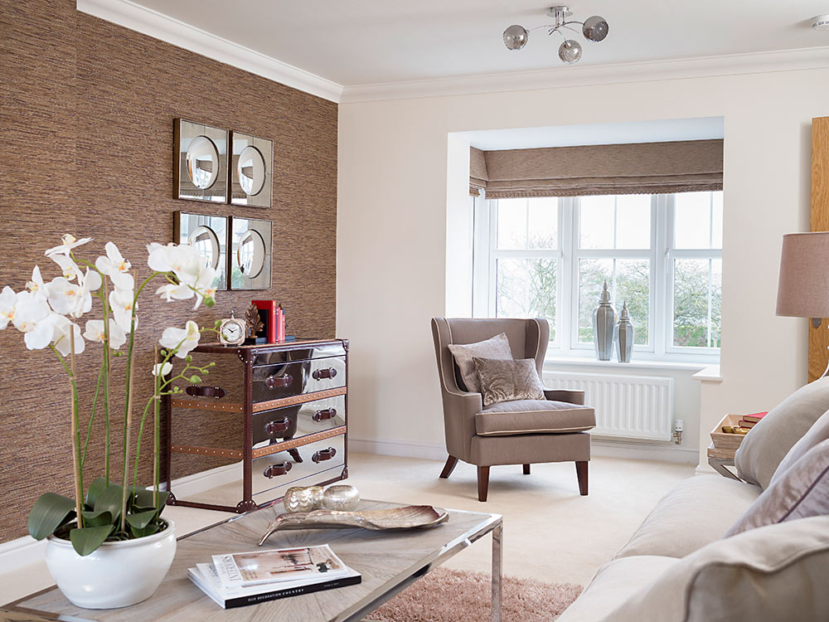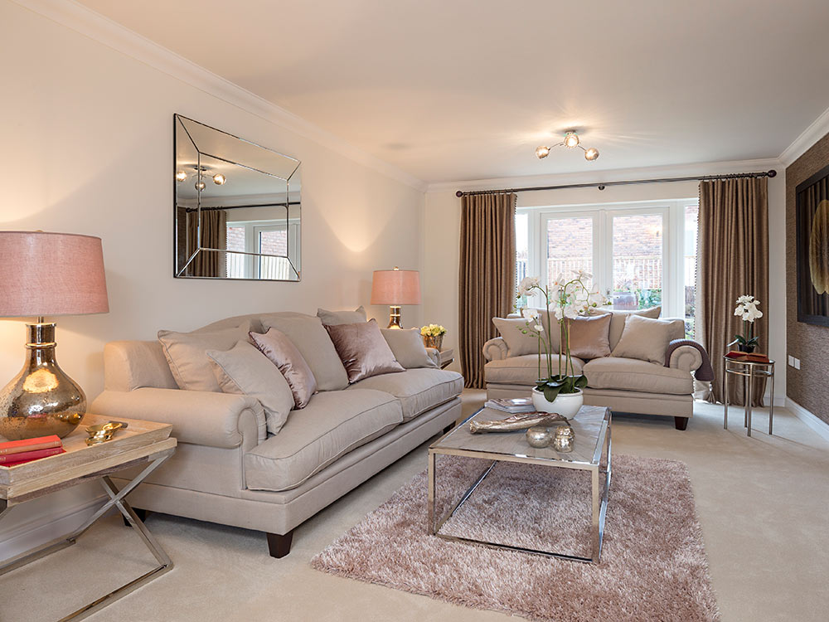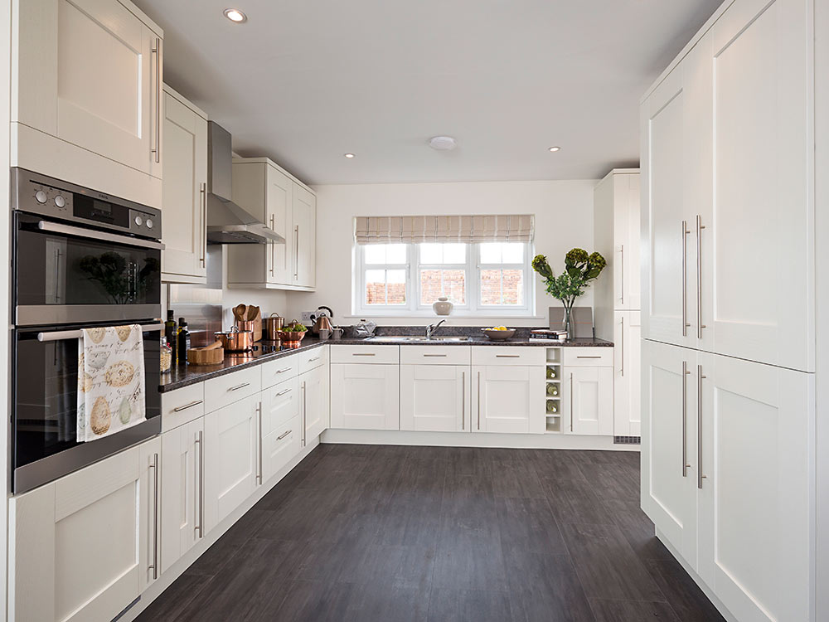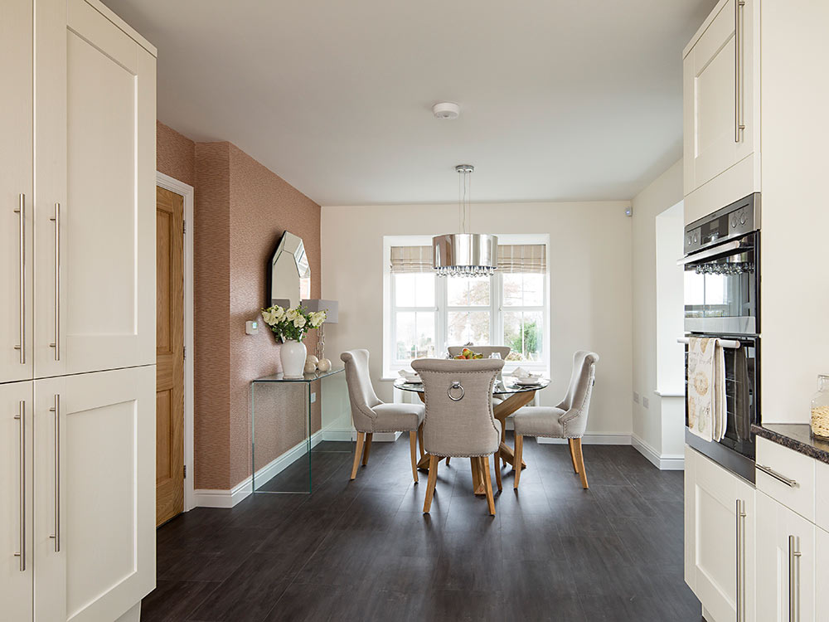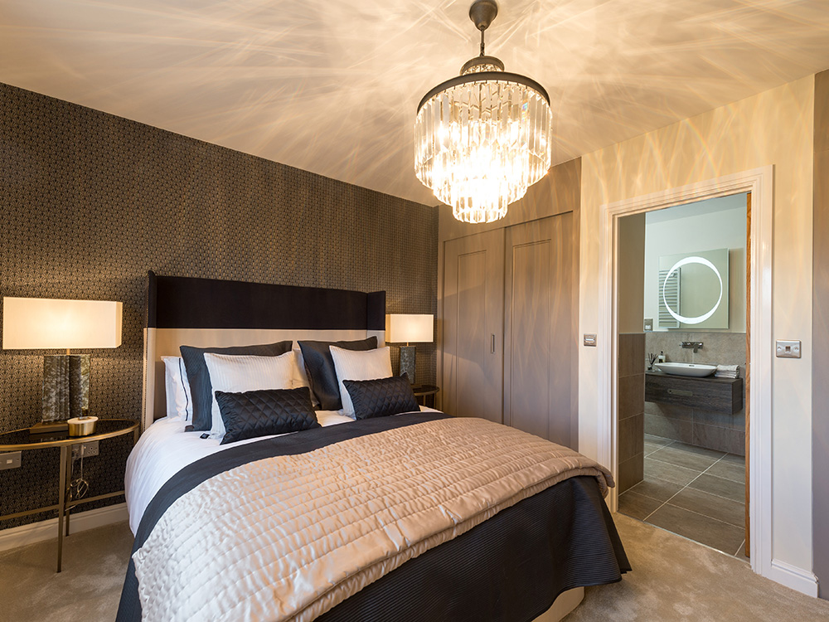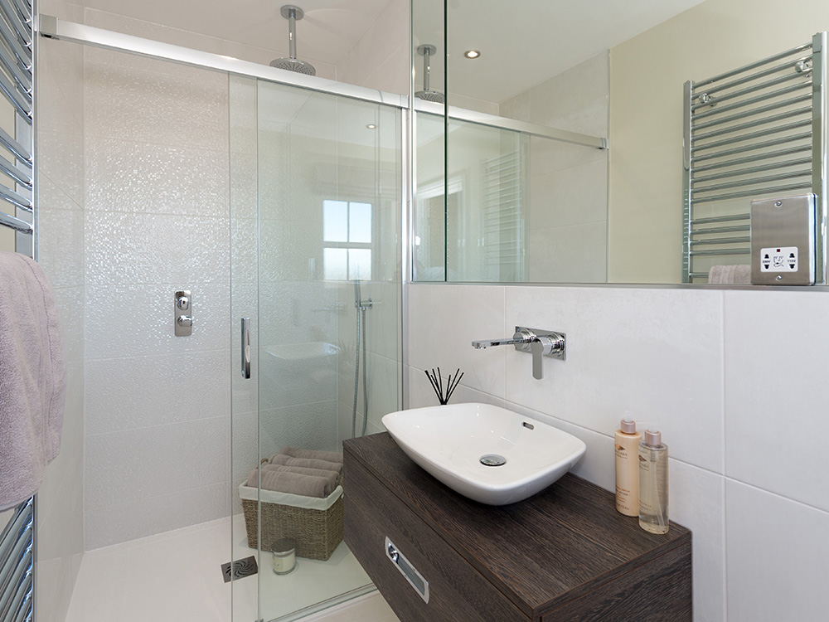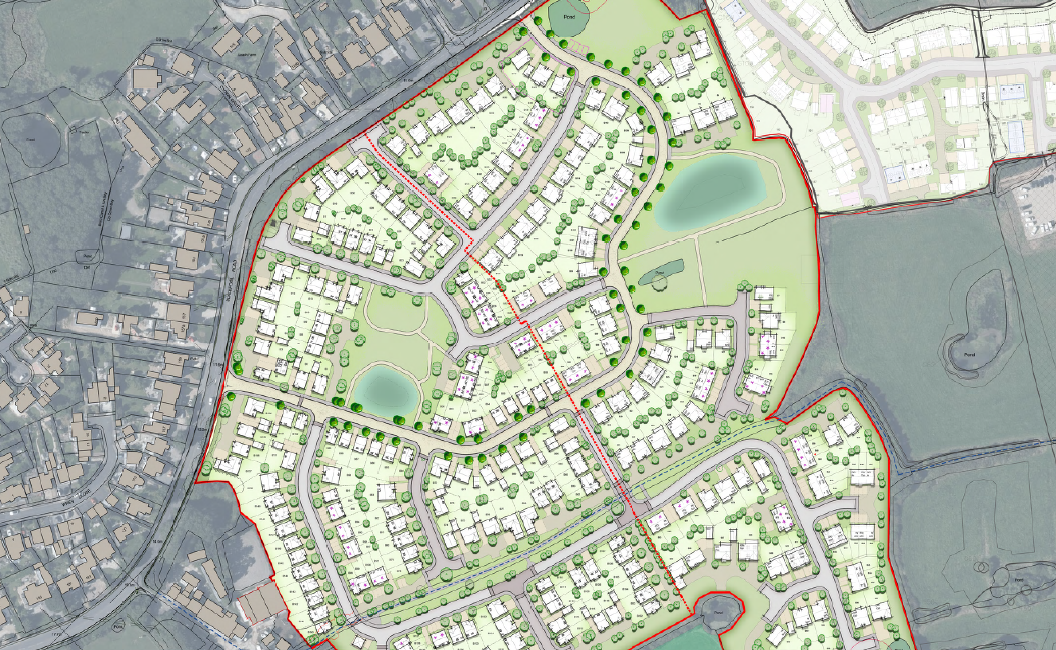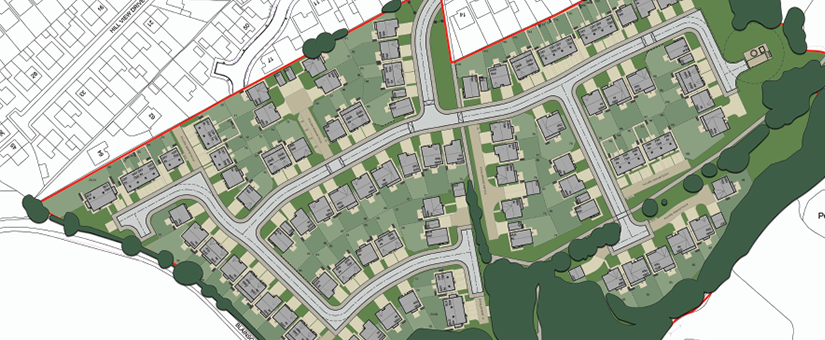With over 1,400 sq ft of living space, the four-bedroom detached Arundel is full of character featuring a traditional exterior with double frontage and two bay windows.
Internally, an impressive hallway leads to a dual aspect lounge which spans the depth of the property with a feature bay window at the front, and bi-fold doors to the patio and garden at the back.
The kitchen/diner offers spacious open plan living, with two bay windows and a useful utility room allowing access to the back garden. The kitchen is fully fitted and integrated with high quality AEG/Electrolux appliances, all included as standard.
Upstairs there are four bedrooms, including a master with en-suite and walk-in shower. The family bathroom benefits from a separate shower and bath, with both bathrooms featuring extensive tiling and contemporary sanitaryware.
Outside you can find a block-paved driveway, fitted security alarm, external tap and lights, and fencing with a gate to provide access to the rear garden. The Arundel also benefits from a detached garage, allowing for more living space internally.
The flexible living space makes the Arundel suitable for all buyers, whether you are upsizing for your family or are looking for the perfect home for entertaining.
Take a look for yourself…
